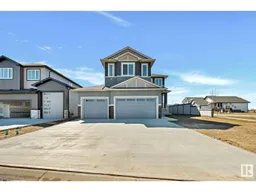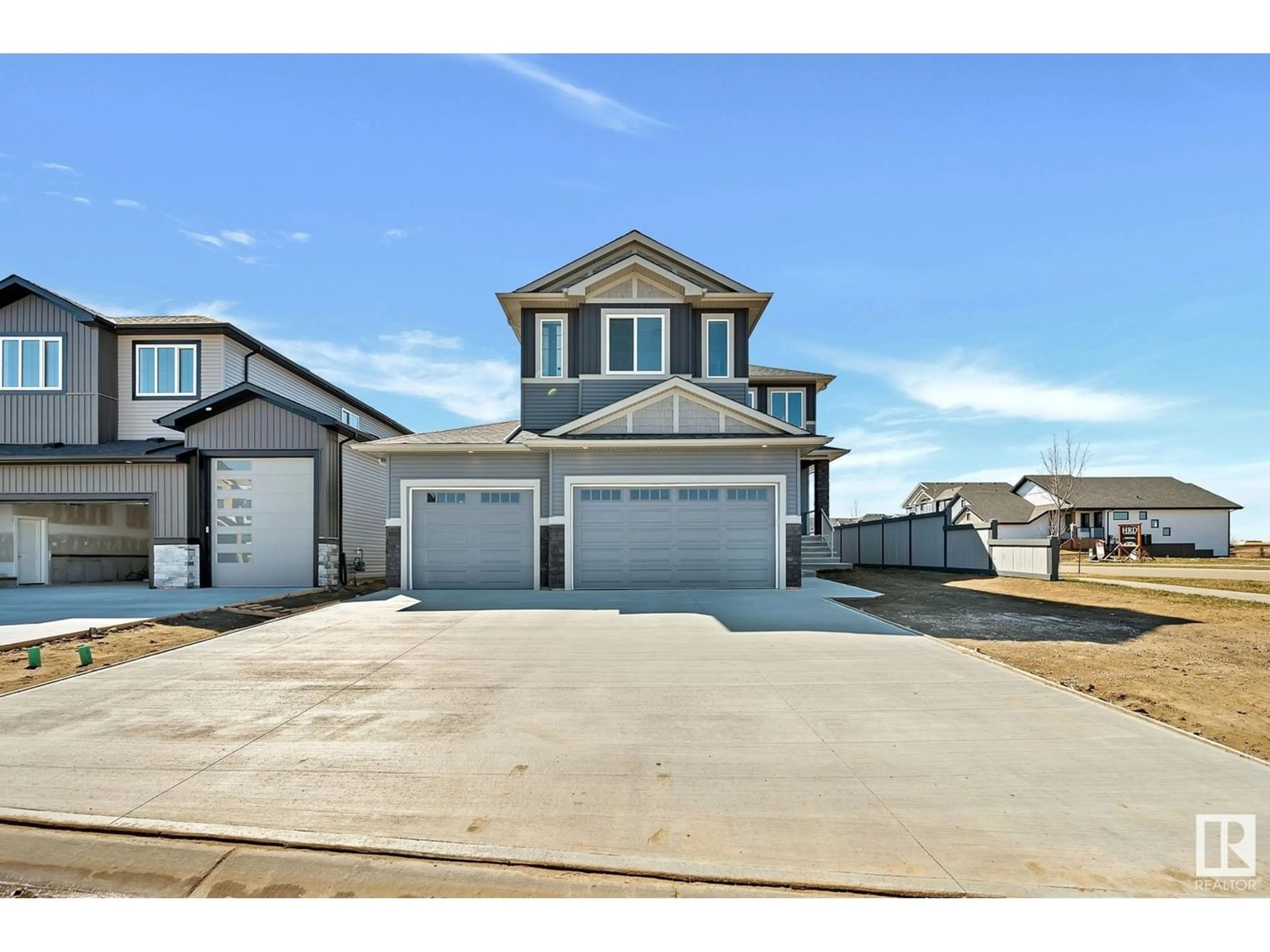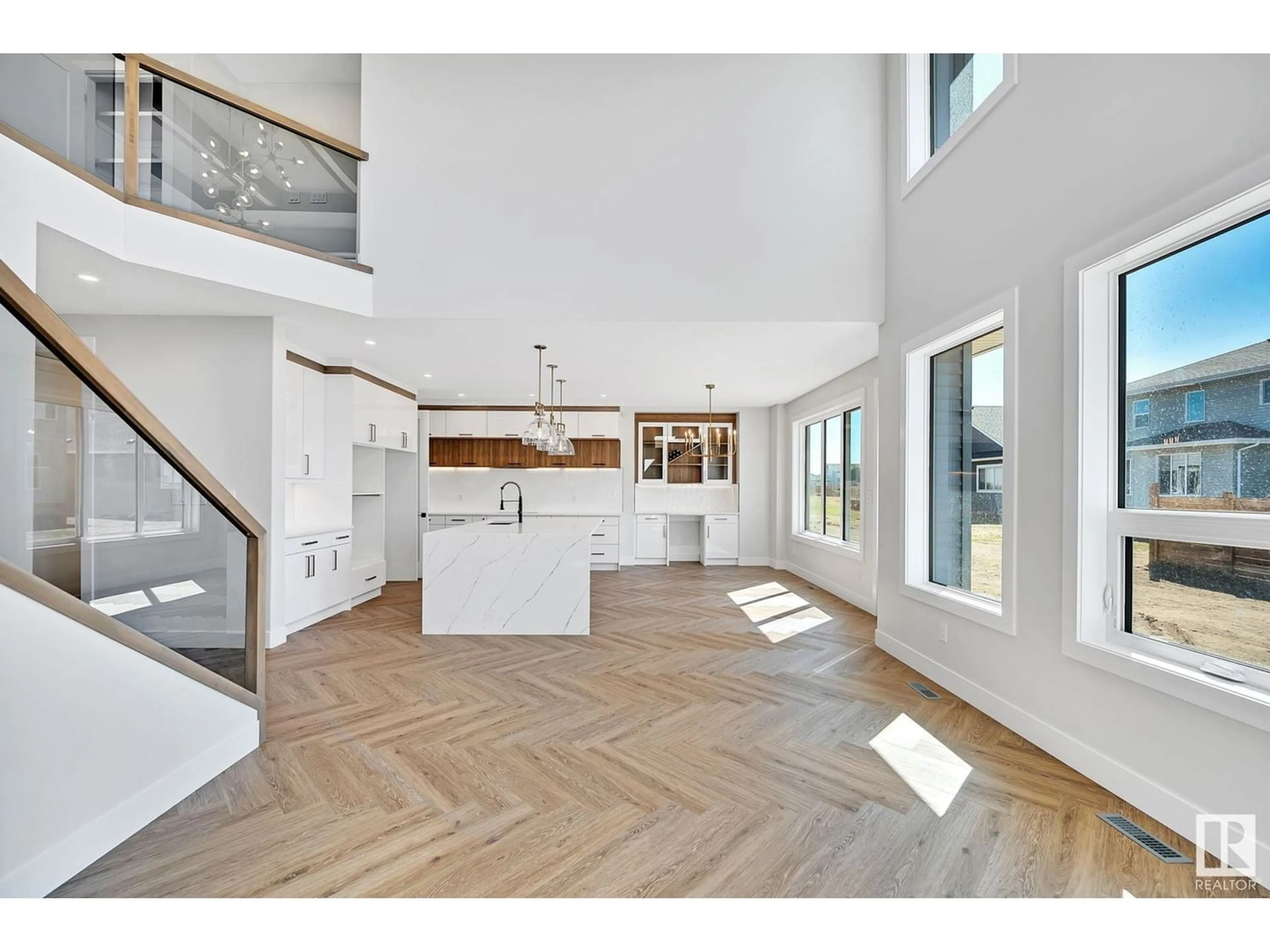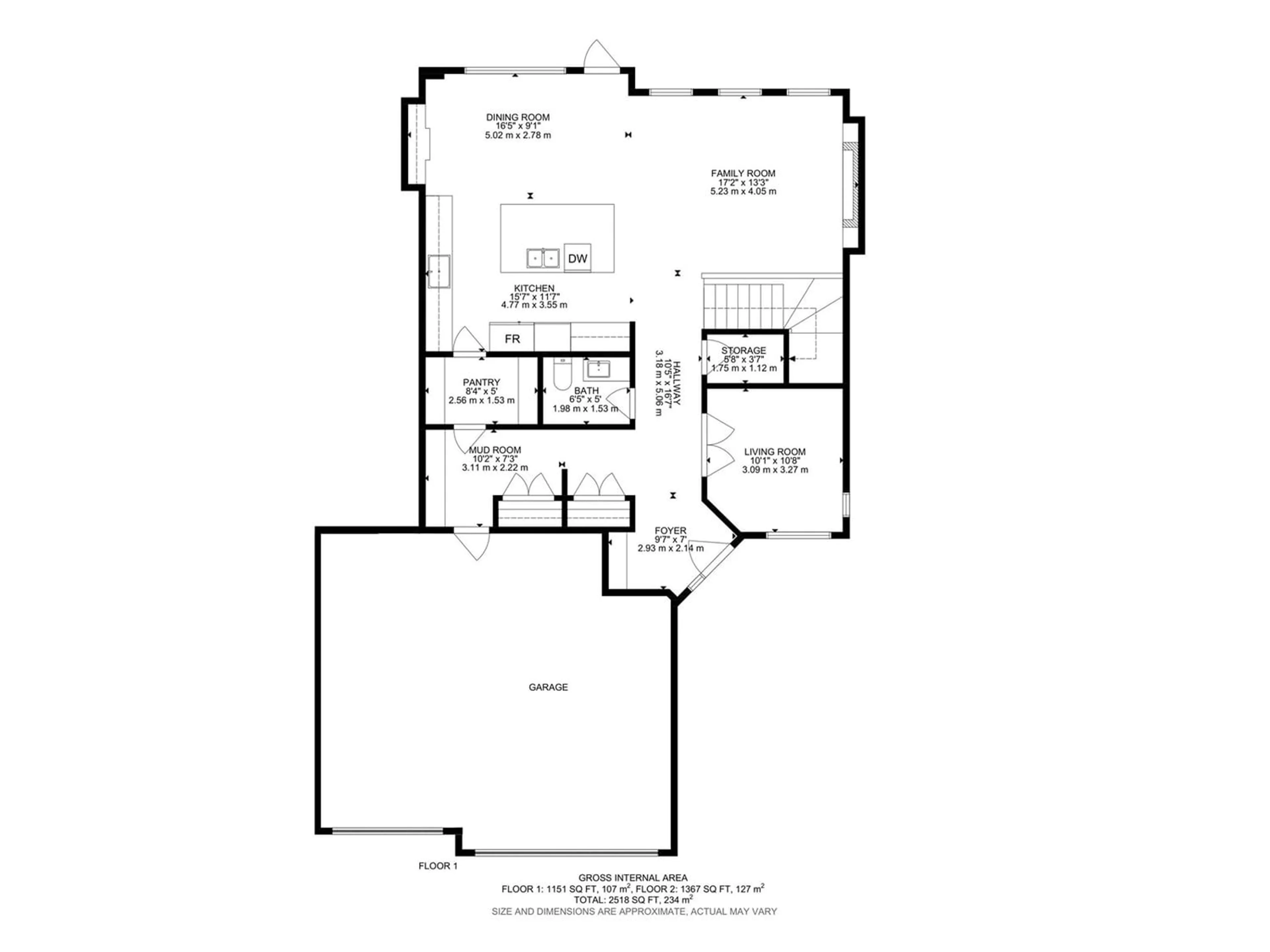44 DARBY CR, Spruce Grove, Alberta T7X0W9
Contact us about this property
Highlights
Estimated ValueThis is the price Wahi expects this property to sell for.
The calculation is powered by our Instant Home Value Estimate, which uses current market and property price trends to estimate your home’s value with a 90% accuracy rate.Not available
Price/Sqft$313/sqft
Days On Market12 days
Est. Mortgage$3,388/mth
Tax Amount ()-
Description
Step into luxury with this exquisite home nestled in the Deer Park community of Spruce Grove, built by Sunnyview Homes. This home sits on a huge CORNER lot, offering ample room for comfortable living. Upon entry, you're greeted by a den/bedroom, perfect for guests or multigenerational living. The heart of the home lies in the kitchen with a gas cooktop, and a nook with a bar area complete with wine cooler. Natural light streams through large windows. The living area, with its open-to-below design, invites relaxation and warmth, creating an inviting ambiance for gatherings or quiet evenings. Ascend the polished glass railing to discover the upper floor, featuring 3 bedrooms, 2 full bathrooms, and a versatile bonus room. Convenience meets luxury with the laundry room conveniently situated on the upper floor, streamlining daily tasks. Completing the home is a four-car tandem garage with 16x8 and 10x8 doors, leading to a big driveway. Embrace a life of comfort and elegance in this meticulously crafted home. (id:39198)
Property Details
Interior
Features
Main level Floor
Living room
5.23 m x 4.05 mDining room
5.02 m x 2.78 mKitchen
4.77 m x 3.55 mBedroom 4
3.09 m x 3.27 mProperty History
 42
42




