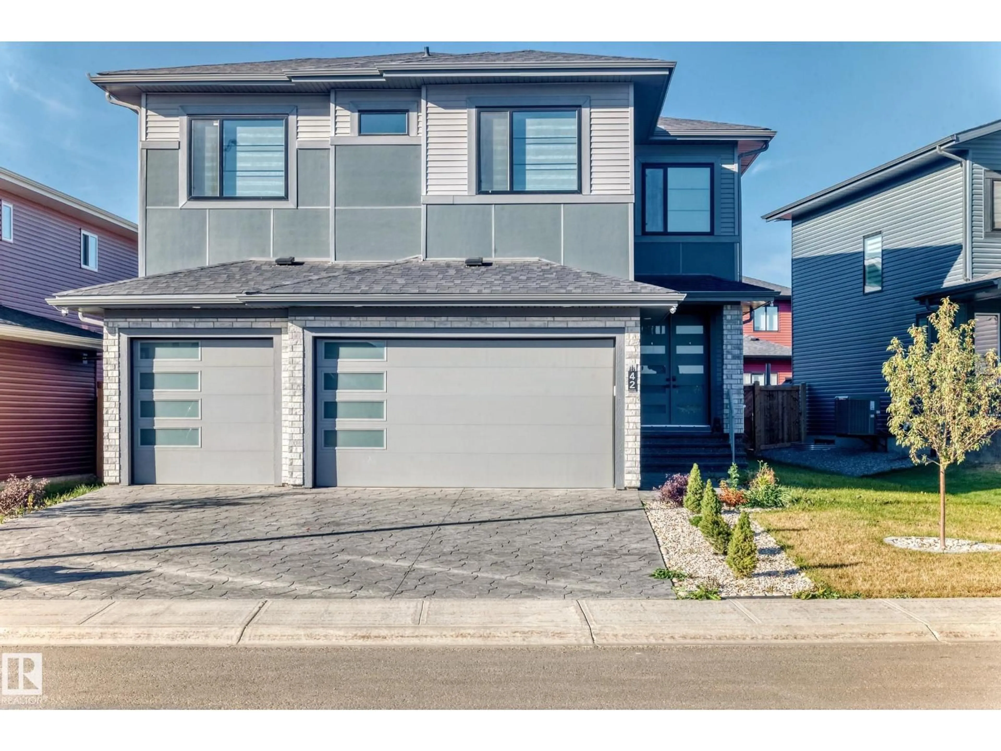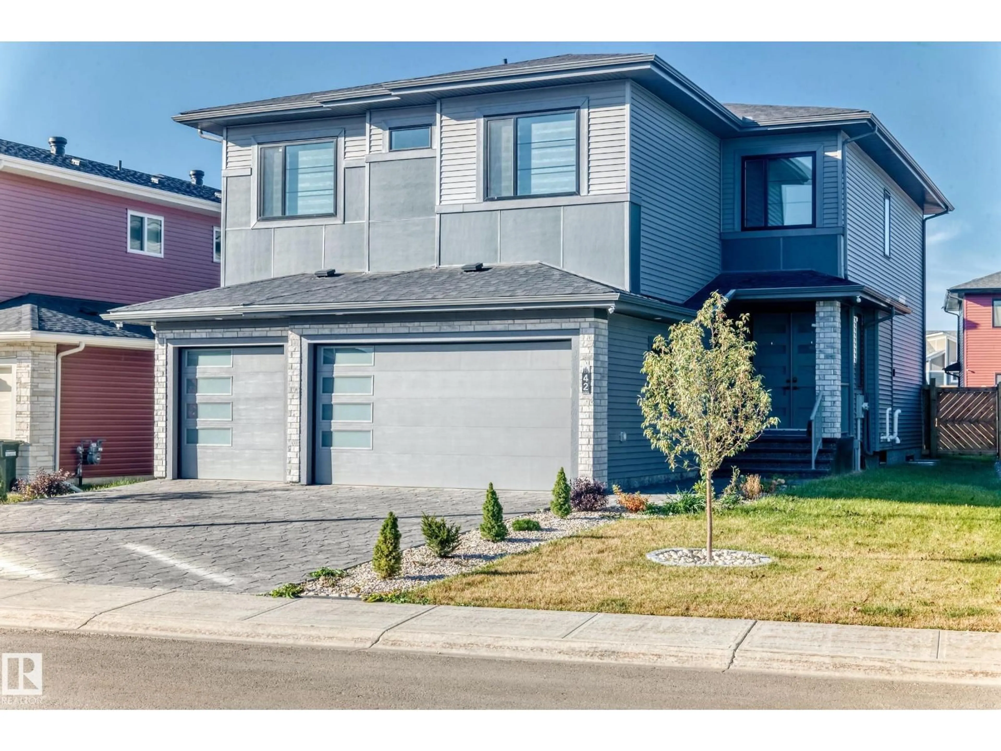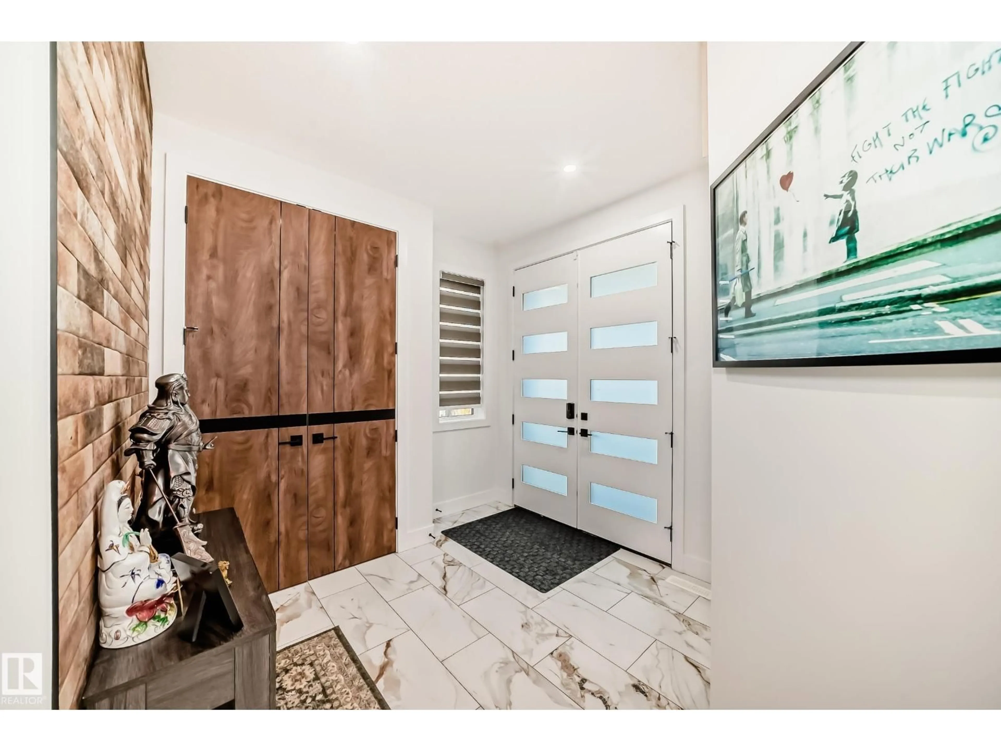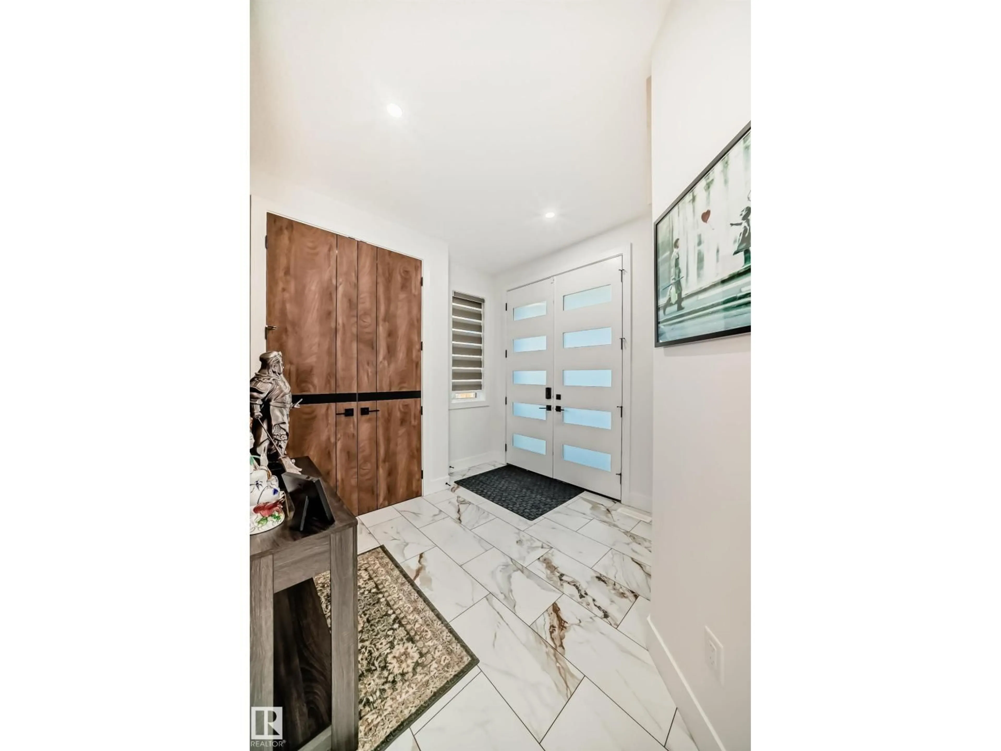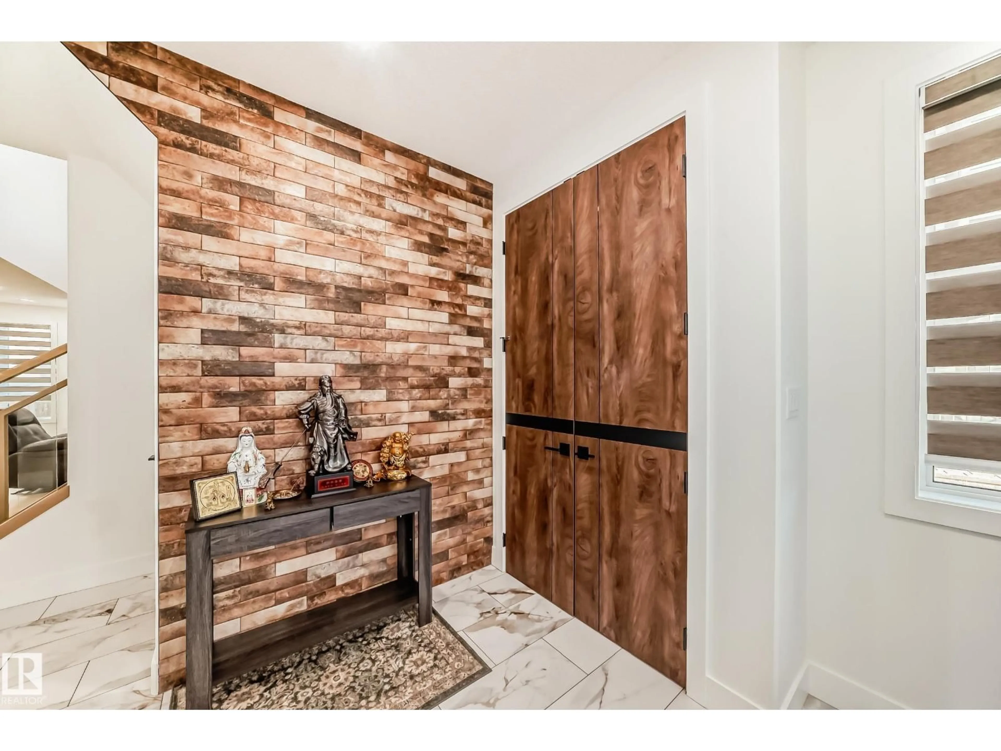42 ELWYCK GATE, Spruce Grove, Alberta T7X0Z2
Contact us about this property
Highlights
Estimated valueThis is the price Wahi expects this property to sell for.
The calculation is powered by our Instant Home Value Estimate, which uses current market and property price trends to estimate your home’s value with a 90% accuracy rate.Not available
Price/Sqft$294/sqft
Monthly cost
Open Calculator
Description
Welcome to this immaculate 2-story home offering almost 2,900 sq. ft. of modern, functional living space. Home features main floor den/ bedroom/ office, 4 spacious bedrooms upstairs and 4 full bathrooms. Upstairs, two bedrooms share a convenient Jack & Jill bath while the primary bedroom is complete with a 5 piece ensuite and 2 walk in closets. The upper laundry room includes water hookups and plenty of storage. The main floor boasts a gourmet chef’s kitchen with stainless steel appliances, massive island, and a separate butler’s kitchen with extra prep space and storage. Enjoy abundant built-in storage throughout, including custom organizers for kids’ coats and gear. The triple-car heated garage offers room for vehicles, tools, and toys. Perfect for families and entertainers alike this home combines luxury, comfort, and functionality in one exceptional package! (id:39198)
Property Details
Interior
Features
Main level Floor
Living room
4.59 x 4.08Dining room
1.24 x 2.71Kitchen
4.46 x 5.44Bedroom 5
3.08 x 3.64Property History
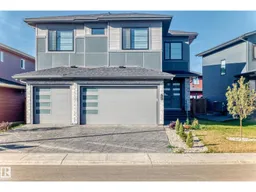 75
75