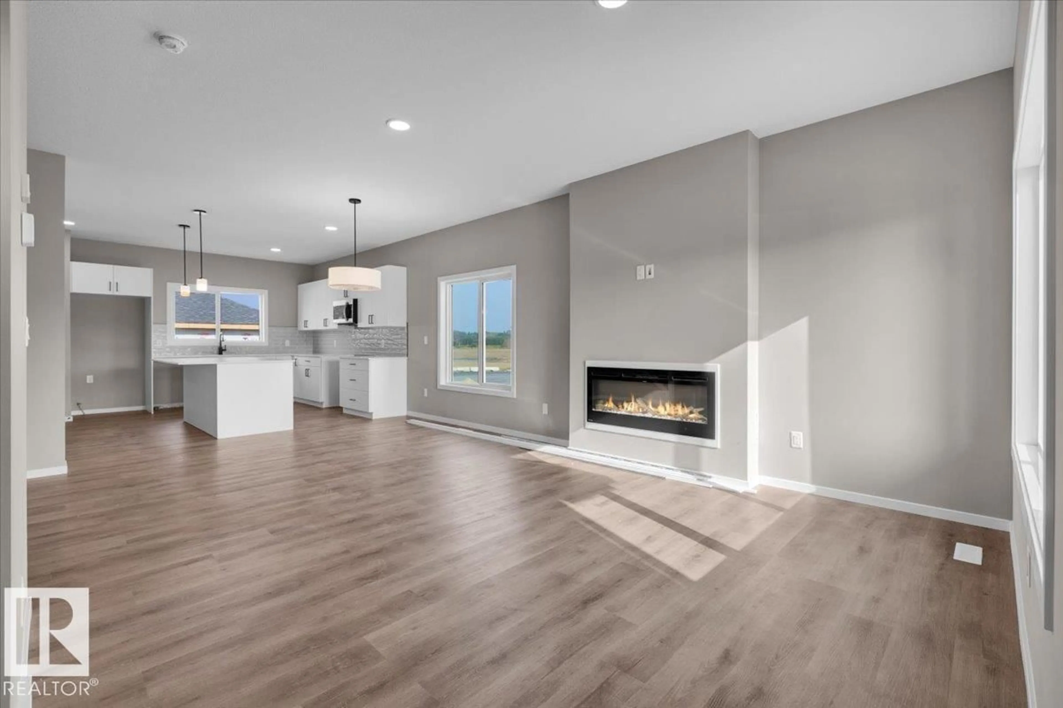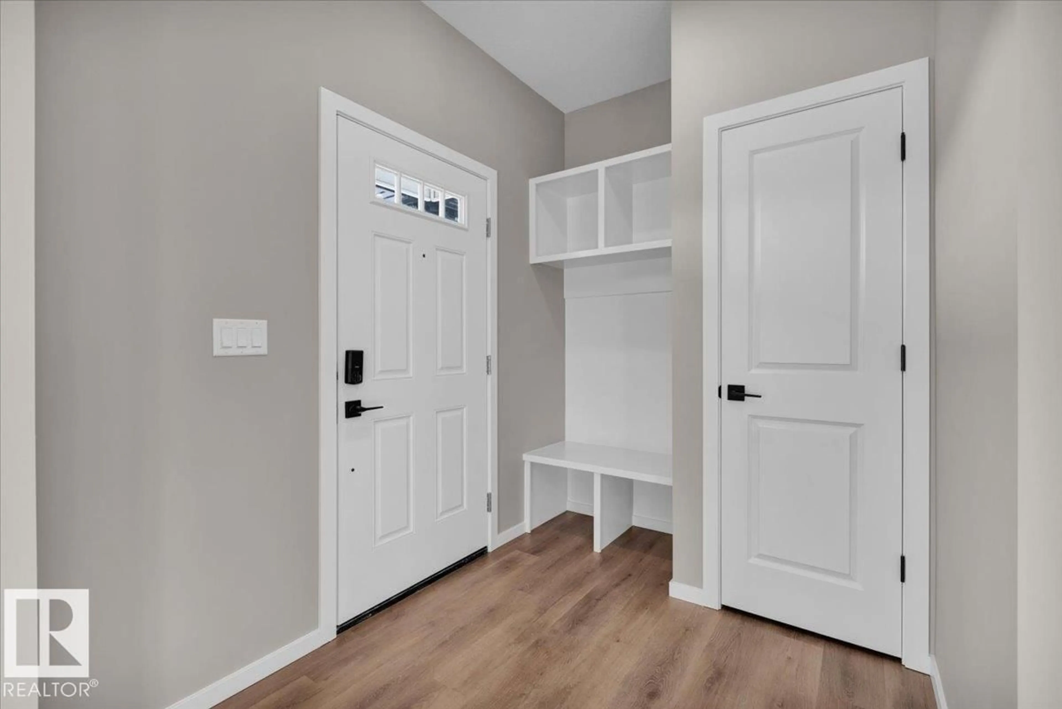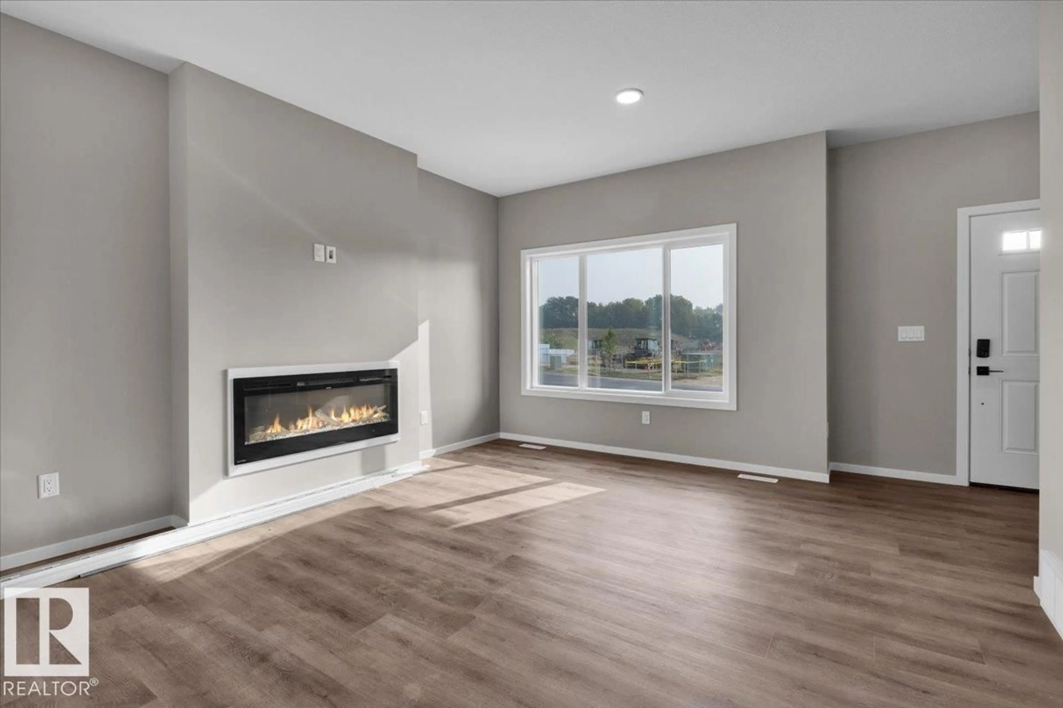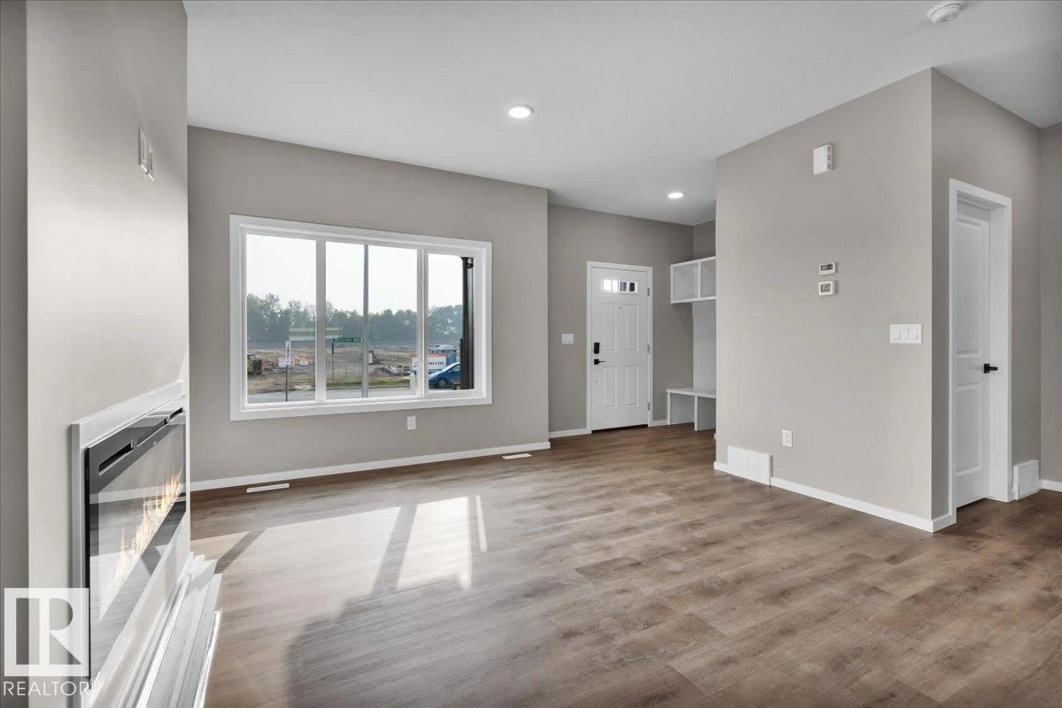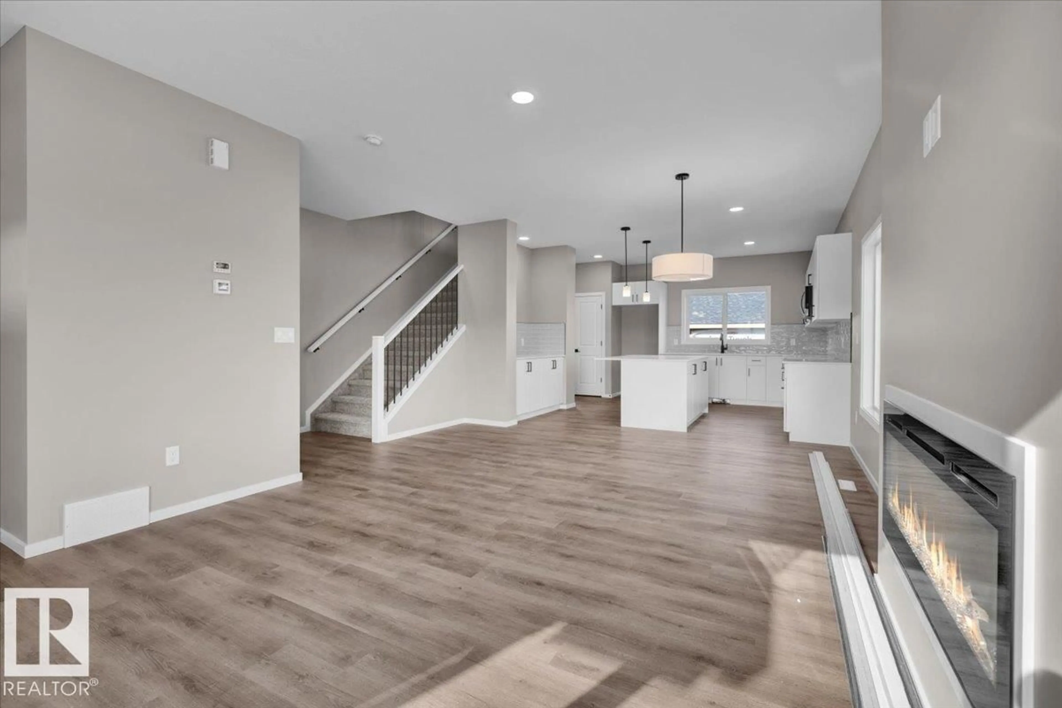41 ETON LI, Spruce Grove, Alberta T7X4A9
Contact us about this property
Highlights
Estimated valueThis is the price Wahi expects this property to sell for.
The calculation is powered by our Instant Home Value Estimate, which uses current market and property price trends to estimate your home’s value with a 90% accuracy rate.Not available
Price/Sqft$302/sqft
Monthly cost
Open Calculator
Description
This stunning newly built 2-storey Alquinn home showcases modern design with 9-foot ceilings and durable vinyl plank flooring throughout the main level. The bright open-concept layout offers seamless flow between the living, dining, and kitchen areas, creating an ideal space for everyday living and entertaining. The stylish kitchen features a central island with breakfast bar, coffee bar nook, and ample cabinetry. Upstairs, the primary suite serves as a private retreat with a walk-in closet and a beautifully finished 5-piece ensuite with dual sinks and elegant touches. Additional highlights include an electric fireplace, main-floor powder room, convenient upper-floor laundry, and a separate entrance offering added flexibility. UPGRADES:, electric fireplace, triple pane windows, high basement ceilings, soft close cabinetry, solid shelving throughout(no wire racks!) sill granite sink, upgraded flooring, upgraded finishes throughout the list goes on..! (id:39198)
Property Details
Interior
Features
Main level Floor
Living room
3.06 x 6.23Dining room
Kitchen
5.11 x 4.11Property History
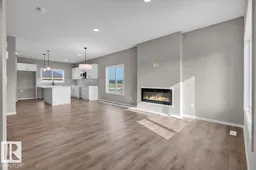 31
31
