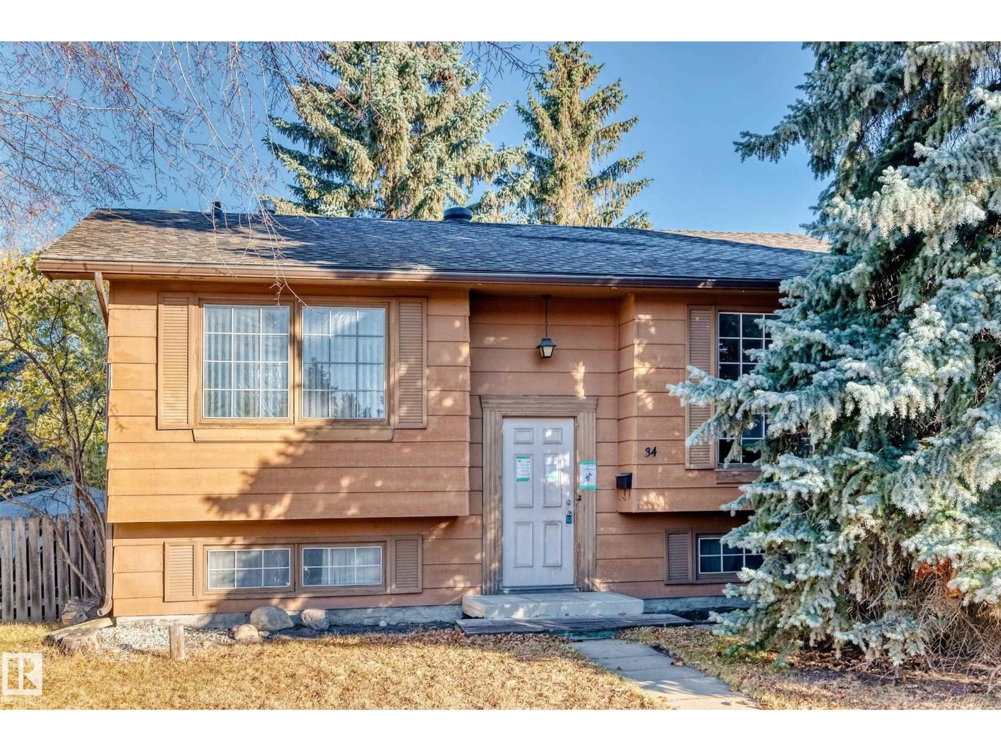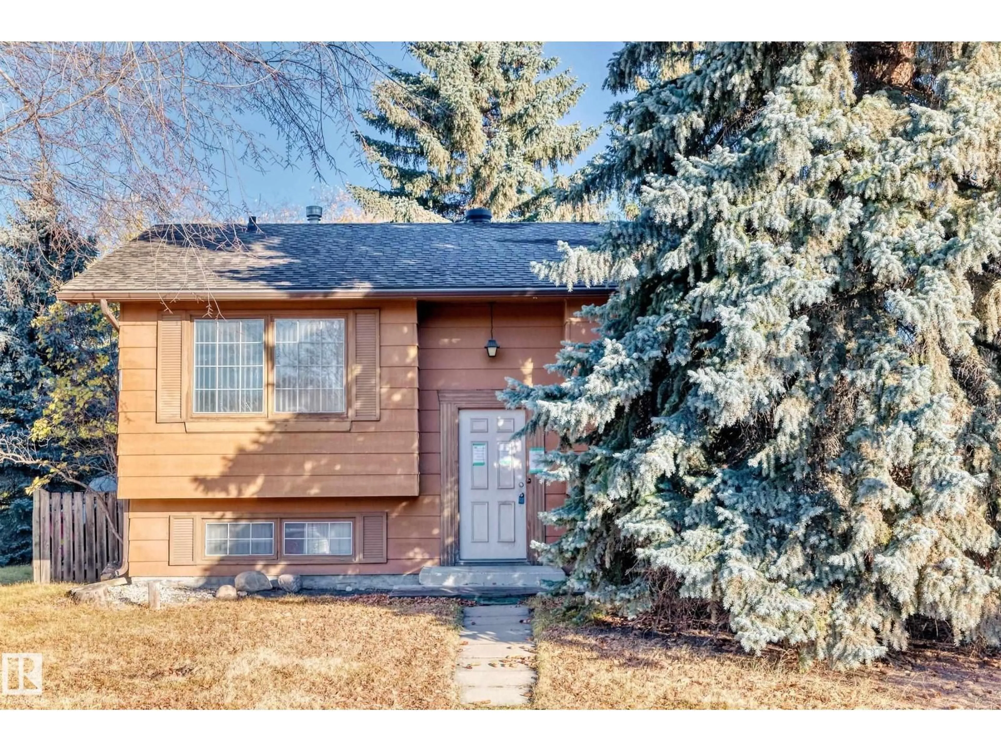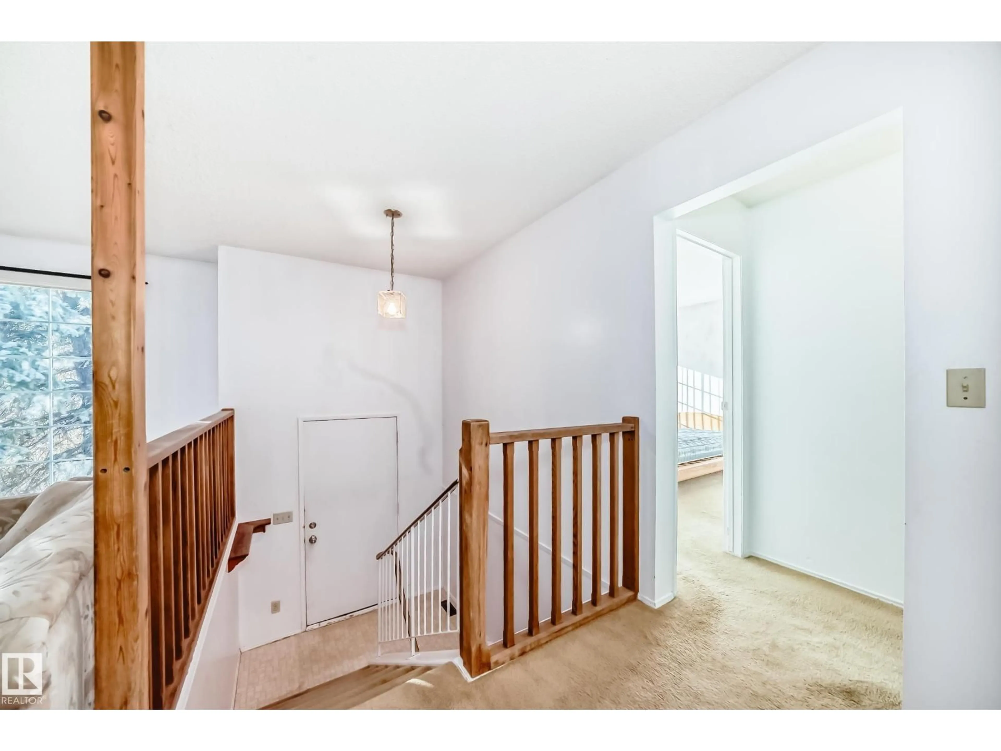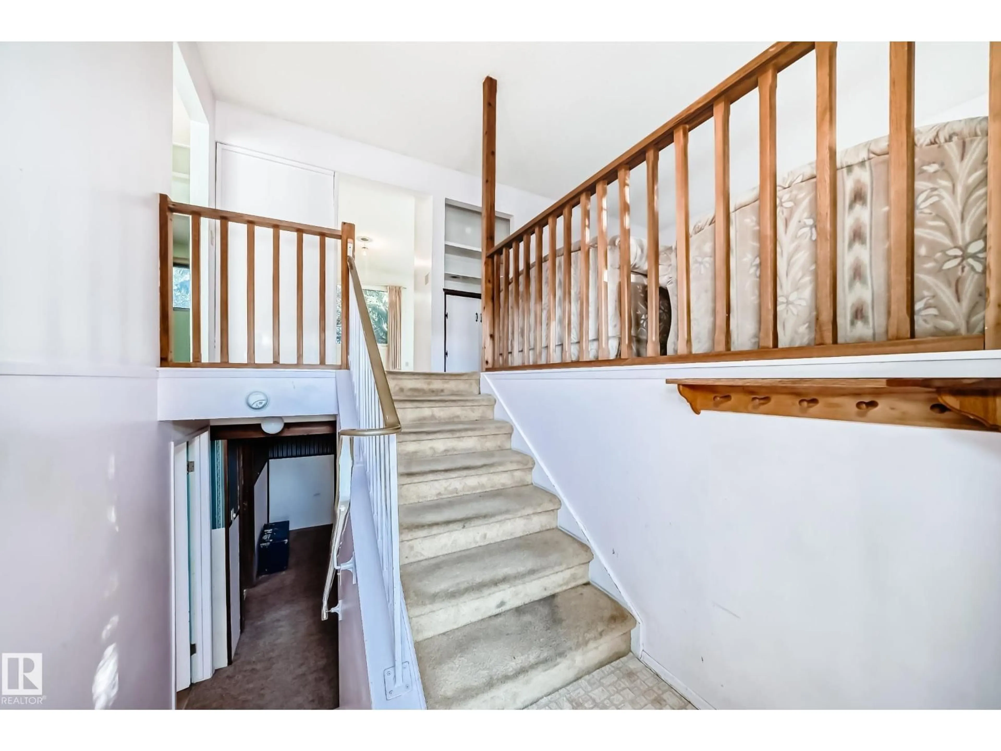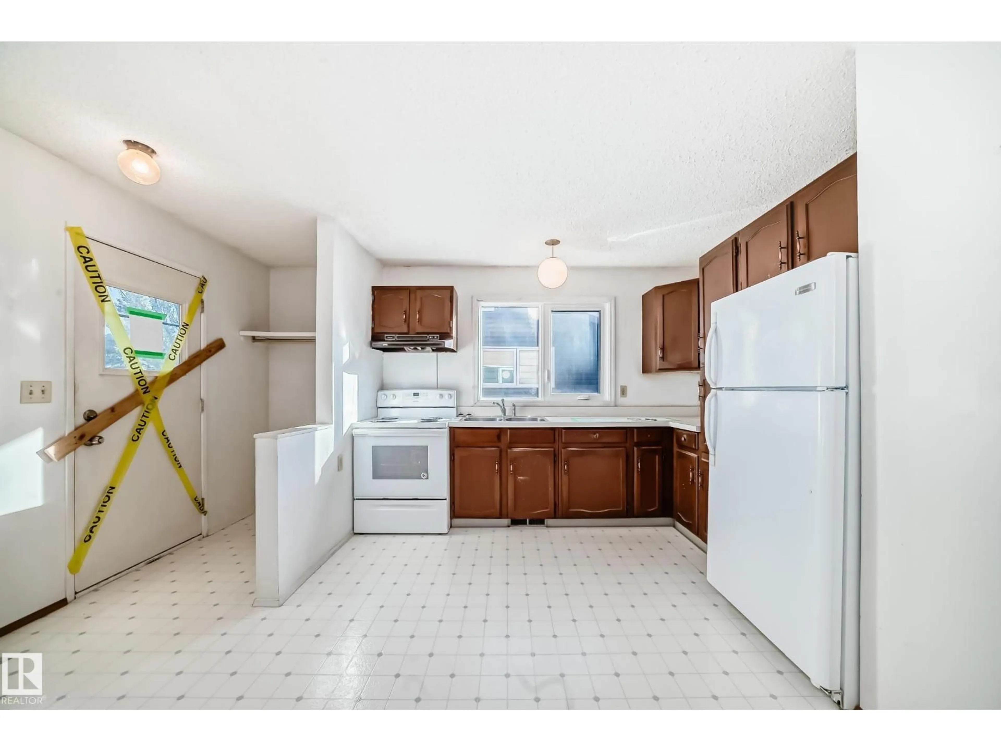34 GREENWOOD CL, Spruce Grove, Alberta T7X1Y1
Contact us about this property
Highlights
Estimated valueThis is the price Wahi expects this property to sell for.
The calculation is powered by our Instant Home Value Estimate, which uses current market and property price trends to estimate your home’s value with a 90% accuracy rate.Not available
Price/Sqft$314/sqft
Monthly cost
Open Calculator
Description
Property with huge potential just needing some upgrades and TLC. Large Pie Lot tucked away in a CUL-DE-SAC and close to tennis court parks and shopping. This home allows for easy access to to all parts of the city. A large backyard provides a great space for BBQing and relaxing outside. Main floor offers a spacious living room with galley style kitchen. Combination of Carpet and Linoleum flooring on the main floor and the basement. Upstairs you will find 2 good sized bedrooms and a large 4 piece bathroom. Fully finished basement featuring 2 additional bedrooms, washroom, laundry area, plenty of storage. A perfect property for investors and first time home buyers. (id:39198)
Property Details
Interior
Features
Main level Floor
Living room
Dining room
Kitchen
Primary Bedroom
Property History
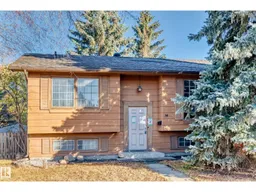 49
49
