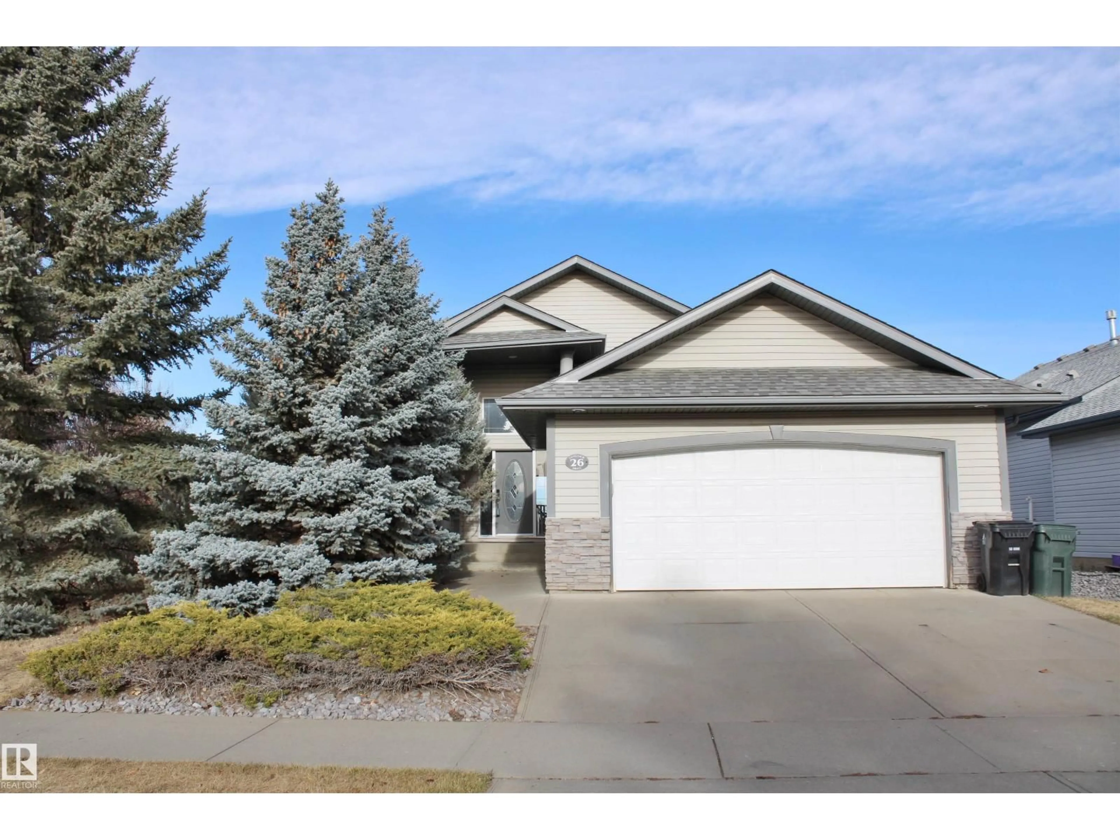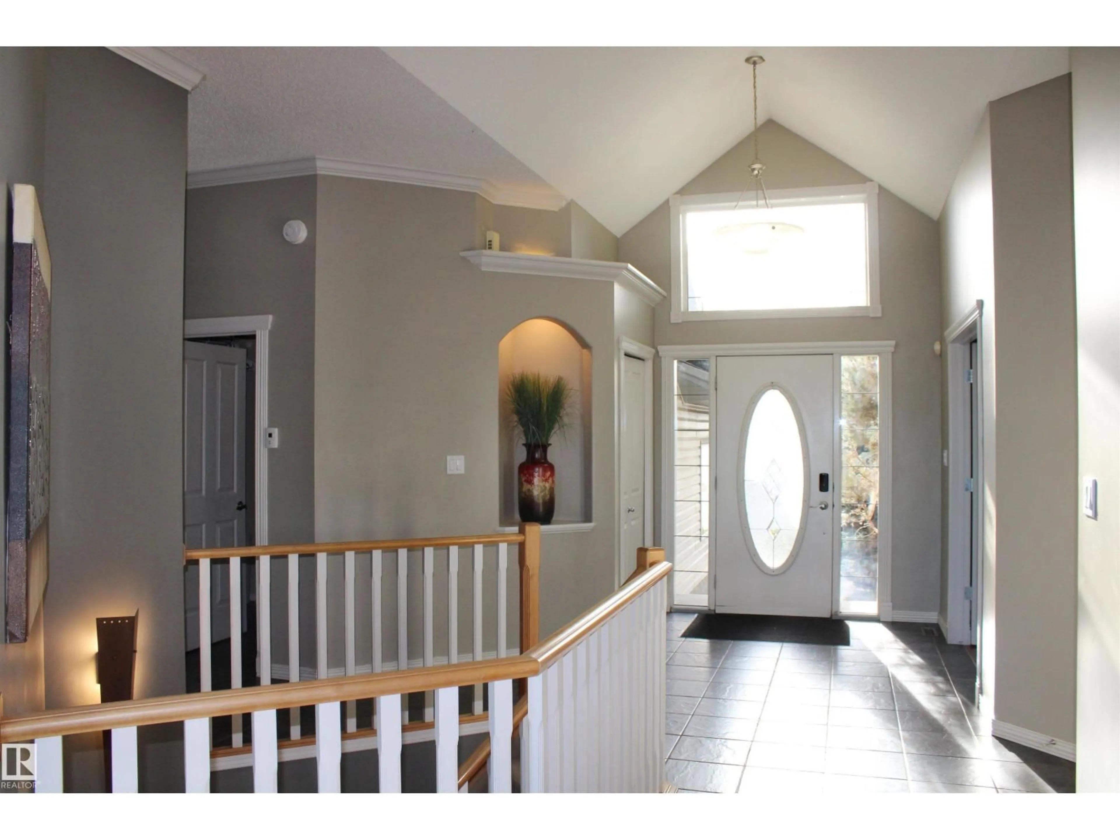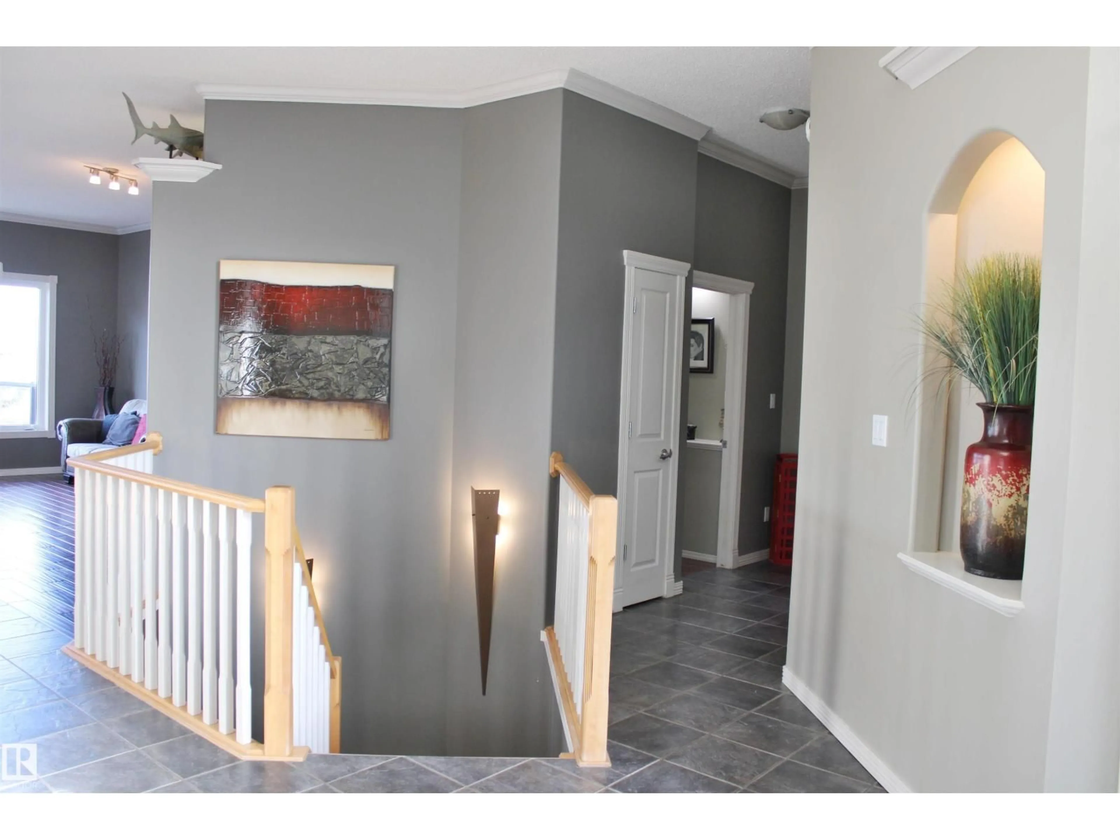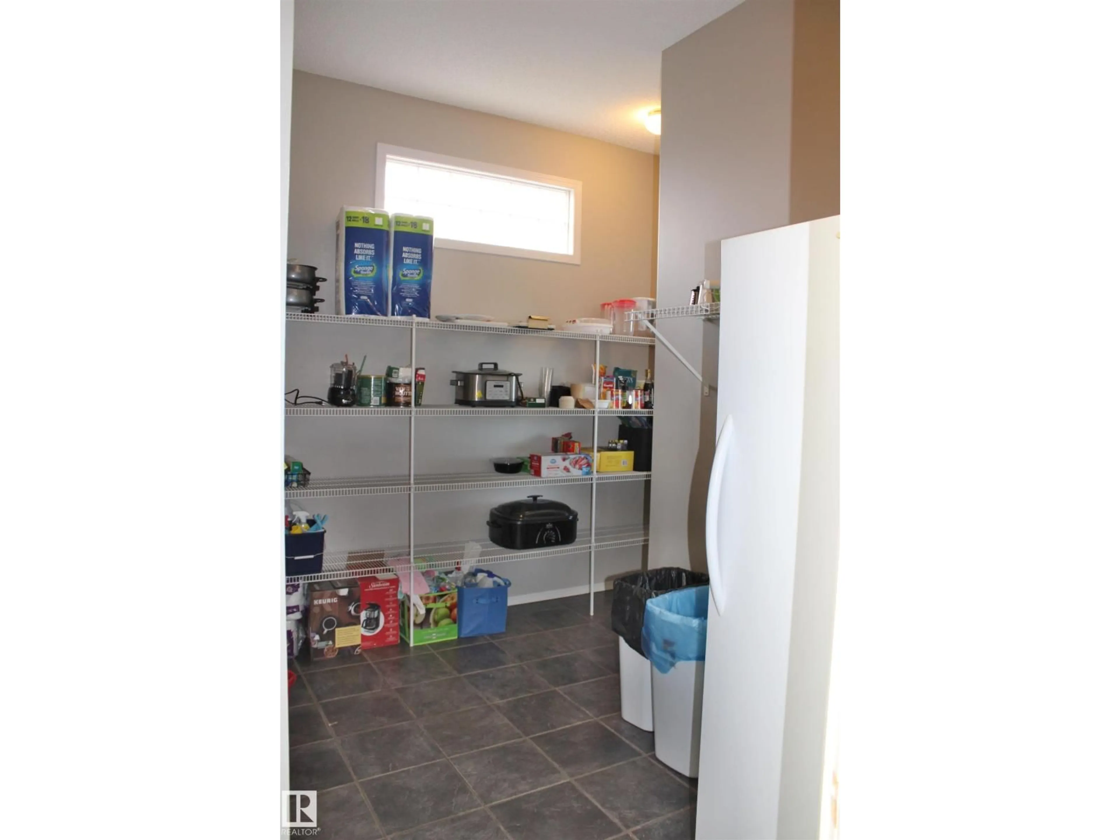26 LONGVIEW DR, Spruce Grove, Alberta T7X4H7
Contact us about this property
Highlights
Estimated valueThis is the price Wahi expects this property to sell for.
The calculation is powered by our Instant Home Value Estimate, which uses current market and property price trends to estimate your home’s value with a 90% accuracy rate.Not available
Price/Sqft$387/sqft
Monthly cost
Open Calculator
Description
Enjoy an executive walkout bungalow with one of the best views in the city backing The Links Golf Course overlooking the 2 & 17 fairways & ponds. An expanse of windows throughout allows you to enjoy natural lighting along with the views. Open concept floor plan for entertaining both inside and out with massive upper deck & ground floor patios. Main floor has spacious foyer, huge walkthrough pantry, open concept kitchen, dining & family with gas fireplace. Master bedroom with large walk in closet & ensuite with corner jetted tub & separate shower. 2nd bedroom, full bath, den (currently used as bedroom with wardrobe) & laundry off garage. Walkout provides entrance from main (can be locked) or exterior (keyed) entrance, full kitchen, dining & family with fireplace, master with 3pc ensuite, 2 added bedrooms, full 3pc bath & laundry great for multi family living. Convenient keypad entry to all exterior doors. All located on an extra wide lot that has been meticulously landscaped with pond & stream. (id:39198)
Property Details
Interior
Features
Main level Floor
Living room
5.15 x 6.75Dining room
3.54 x 3.53Kitchen
3.69 x 3.82Den
3.32 x 4Exterior
Parking
Garage spaces -
Garage type -
Total parking spaces 5
Property History
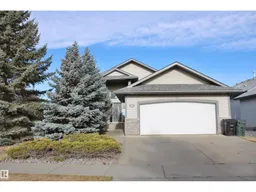 49
49
