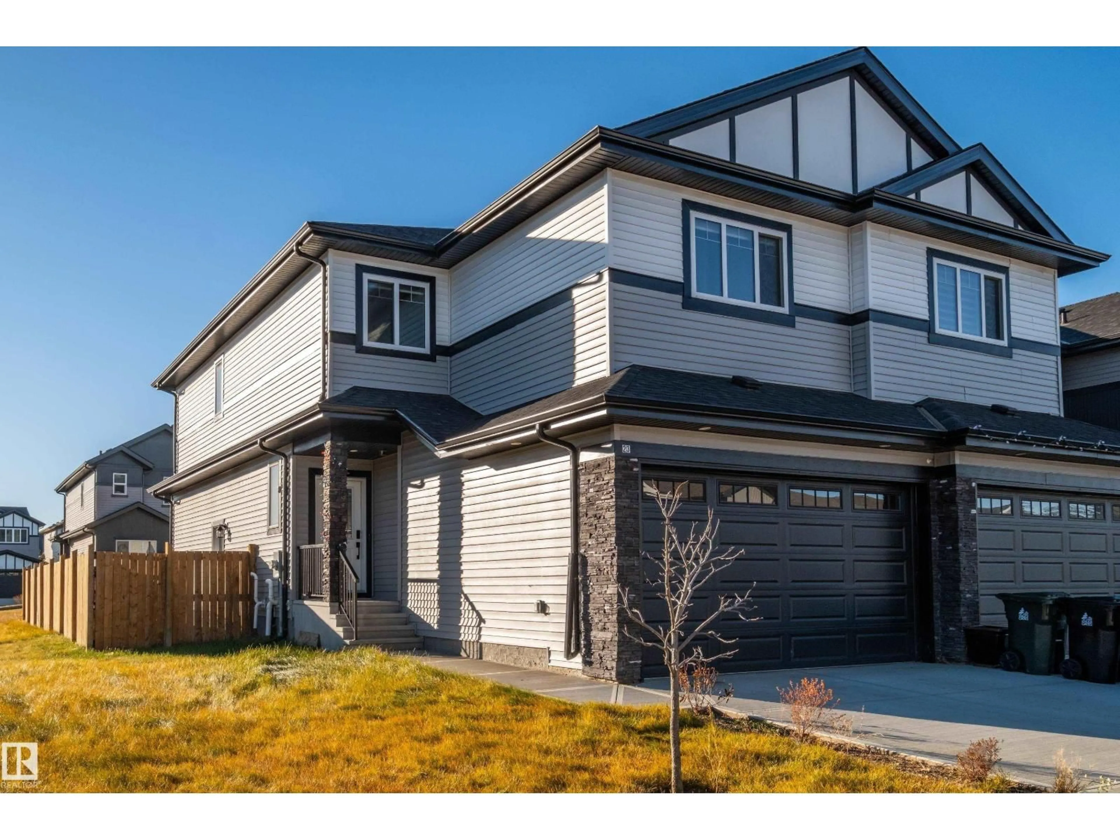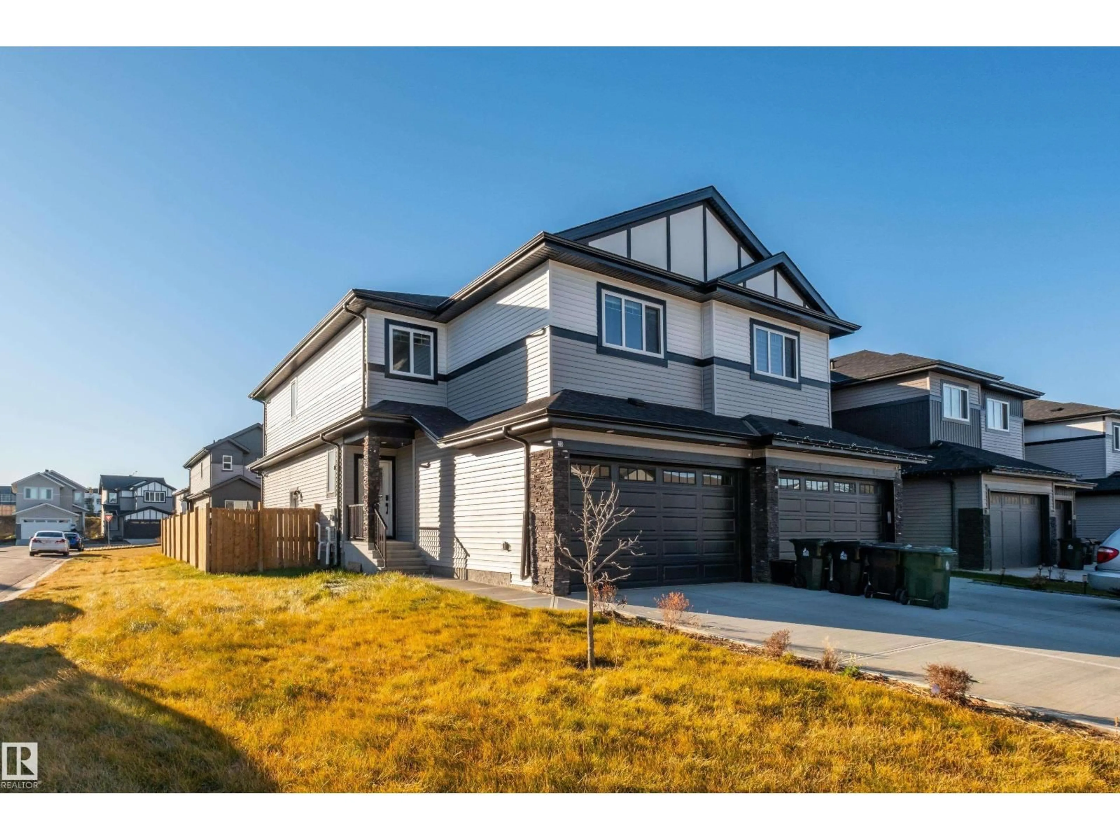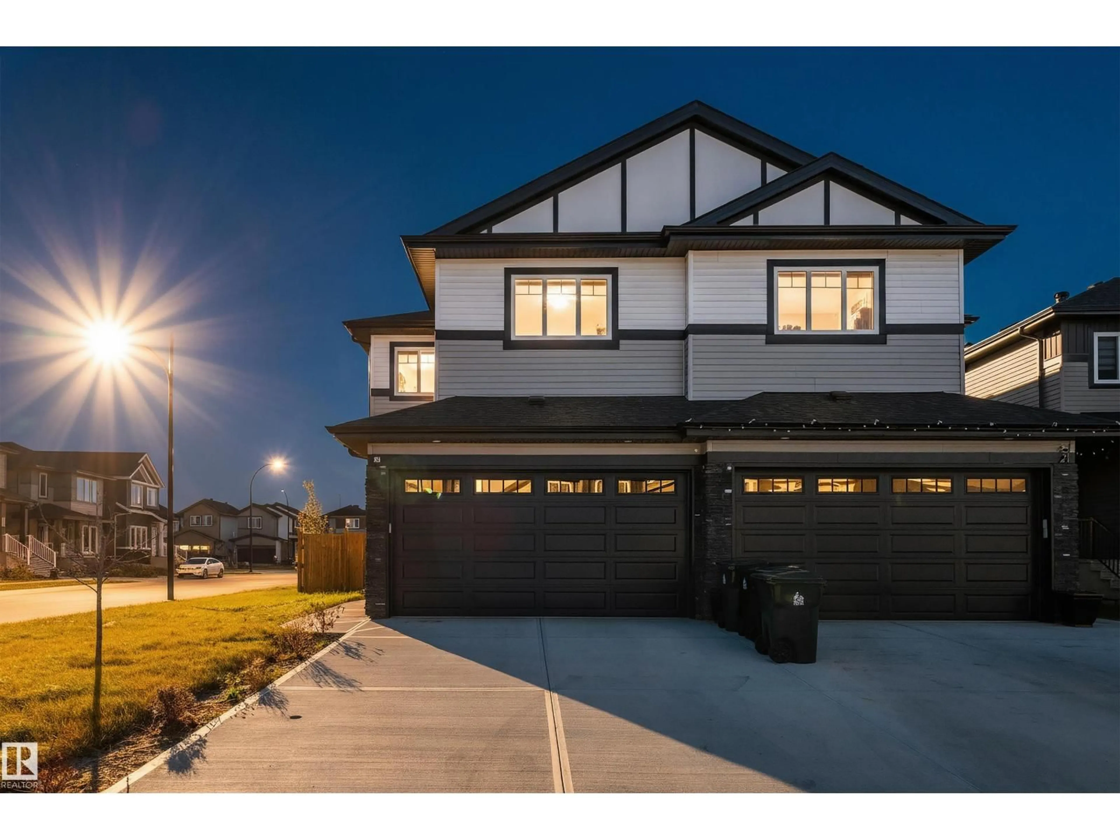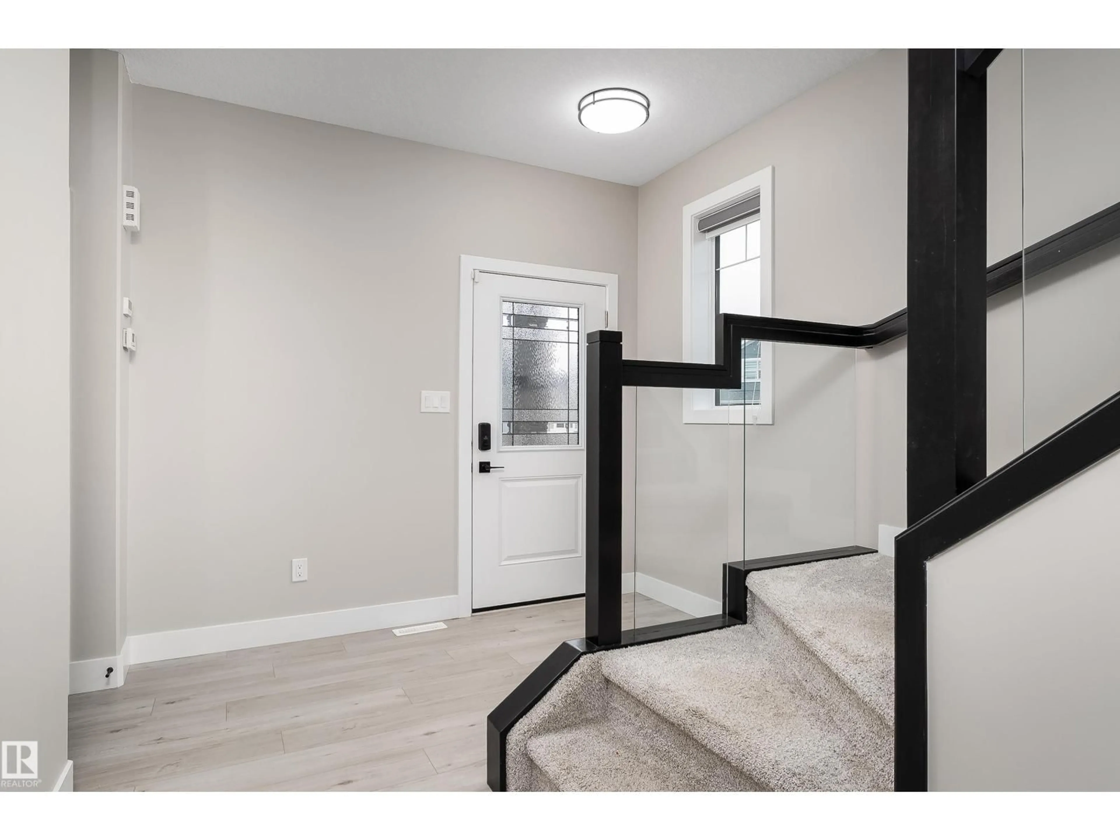23 HUNTER PL, Spruce Grove, Alberta T7X2L6
Contact us about this property
Highlights
Estimated valueThis is the price Wahi expects this property to sell for.
The calculation is powered by our Instant Home Value Estimate, which uses current market and property price trends to estimate your home’s value with a 90% accuracy rate.Not available
Price/Sqft$260/sqft
Monthly cost
Open Calculator
Description
Located in the family friendly community of Harvest Ridge & steps away from schools, walking trails and MAJOR amenities awaits an ORIGINAL owner home thats packed with upgrades. Boasting over 1,800sqft of above grade living space, this 3 bed 2.5 bath home exudes class round every corner. Some of the many upgrades & features include vinyl plank flooring, upgraded light fixtures, custom built ins throughout, tankless hot water system, nat gas BBQ line, south facing backyard, ample parking, full height cabinetry, upgraded countertops and backsplash, walkthrough pantry, glass railings and so much more! Upstairs hosts the bonus room & three bedrooms including the primary suite with his/hers sinks, custom tiled shower, walk-in closet with built ins and a pass through to the top floor laundry. You have a convenient side door access to the unspoiled basement for a future rental or kids still living at home looking for privacy. This home has so much to offer and its waiting for you to call it your own. (id:39198)
Property Details
Interior
Features
Upper Level Floor
Laundry room
1.8 x 2.66Family room
3.56 x 3.63Primary Bedroom
4.27 x 4.28Bedroom 2
3.07 x 3.26Property History
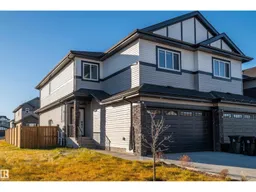 59
59
