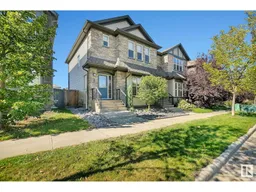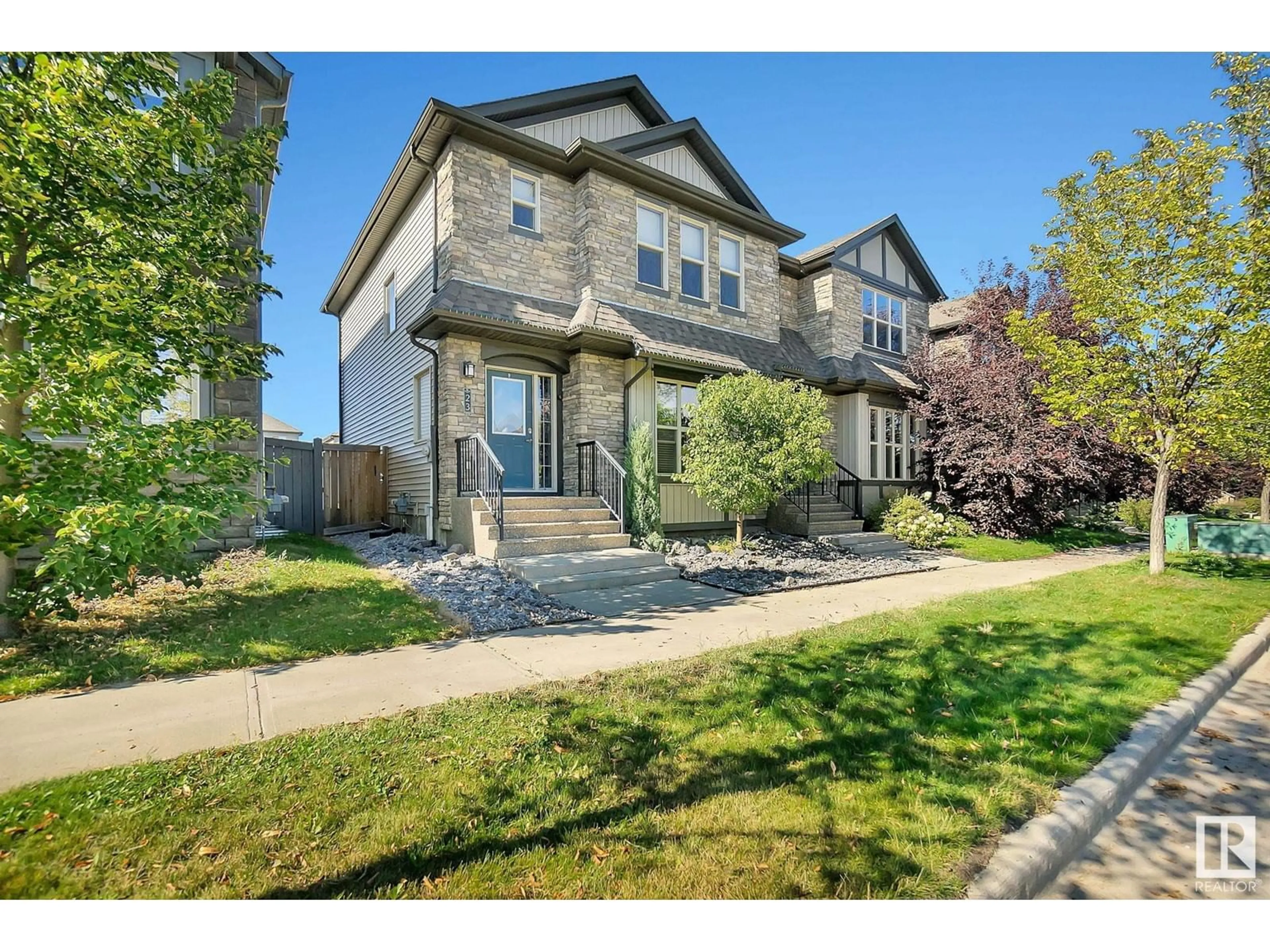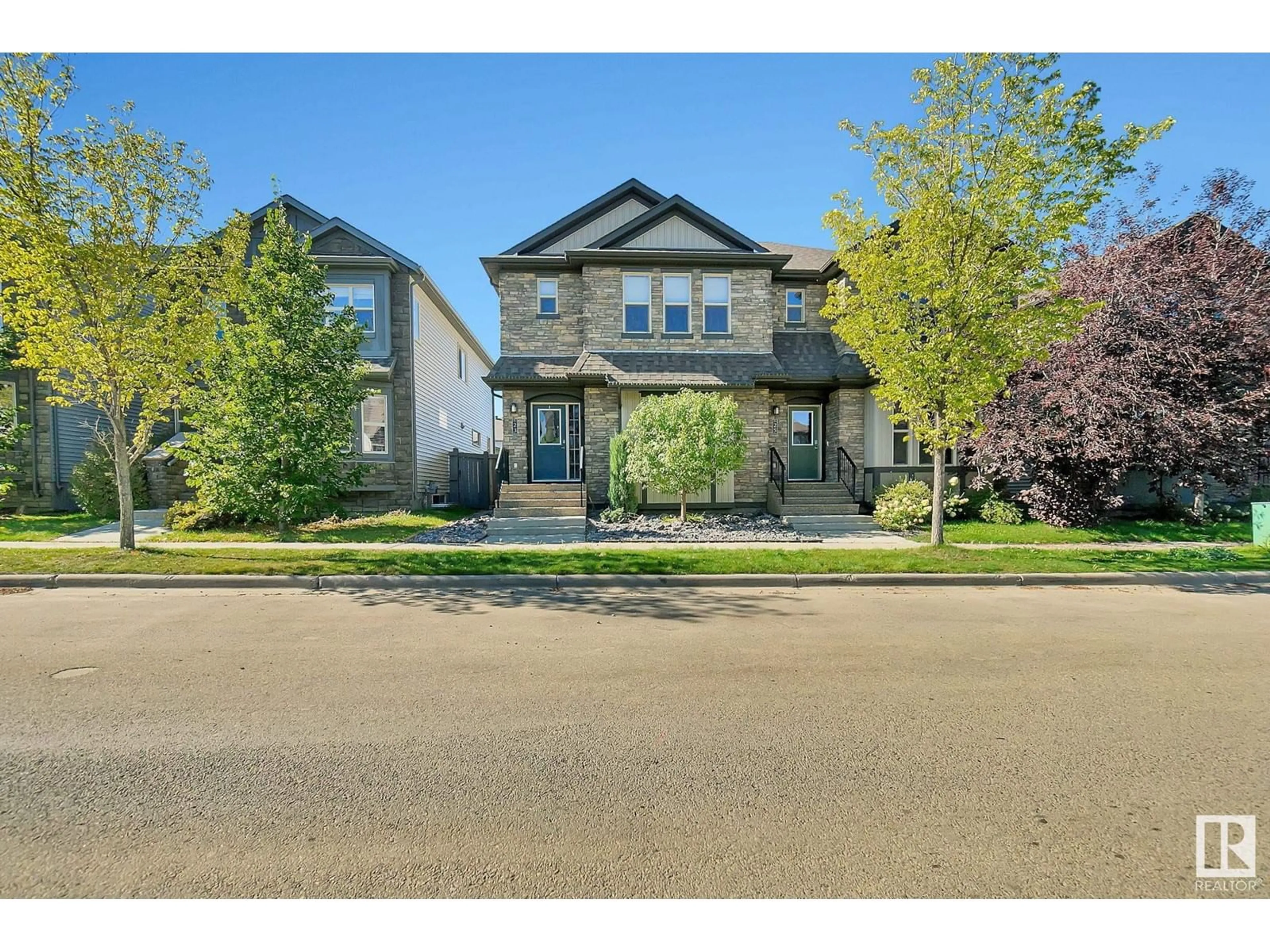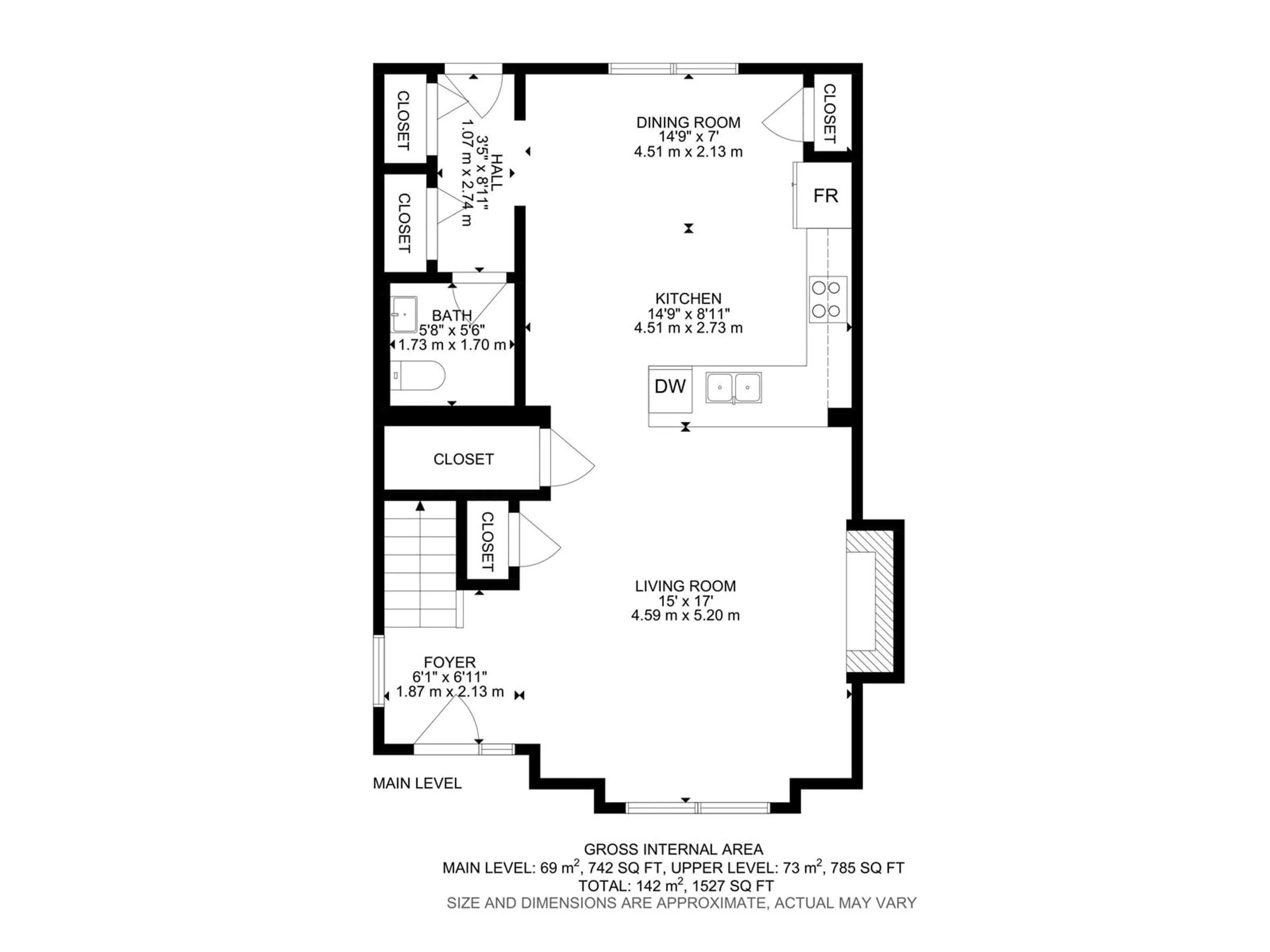23 Greenbury BV, Spruce Grove, Alberta T7X0M1
Contact us about this property
Highlights
Estimated ValueThis is the price Wahi expects this property to sell for.
The calculation is powered by our Instant Home Value Estimate, which uses current market and property price trends to estimate your home’s value with a 90% accuracy rate.$378,000*
Price/Sqft$261/sqft
Est. Mortgage$1,717/mth
Tax Amount ()-
Days On Market9 days
Description
Meticulously maintained home in Greenbury with 3 bedrooms, 2.5 baths, a double garage and a gorgeous back yard. The open concept main floor offers 9 ft ceilings, immaculate engineered hardwood flooring, a cozy gas fireplace, and a 2 pc powder room. The kitchen is spacious and features beautiful quartz countertops, stainless steel appliances and plenty of cabinets. Upstairs is a 4 pc bathroom and 3 generous size bedrooms with the primary bedroom having a walk-in closet and shower ensuite. The unfinished basement has a laundry area and awaits future development. The low-maintenance backyard is private and perfectly manicured with a large stamped concrete patio and walkway, some green space and a raised flower bed. Upgrades in this home include central A/C, newer laminate on the upper level, a new dishwasher, and insulation added to the double detached garage. This home shows a 10/10 and is must-see. (id:39198)
Property Details
Interior
Features
Upper Level Floor
Bedroom 3
3.23 m x 3.66 mPrimary Bedroom
4.37 m x 3.28 mBedroom 2
3.15 m x 3.99 mProperty History
 36
36


