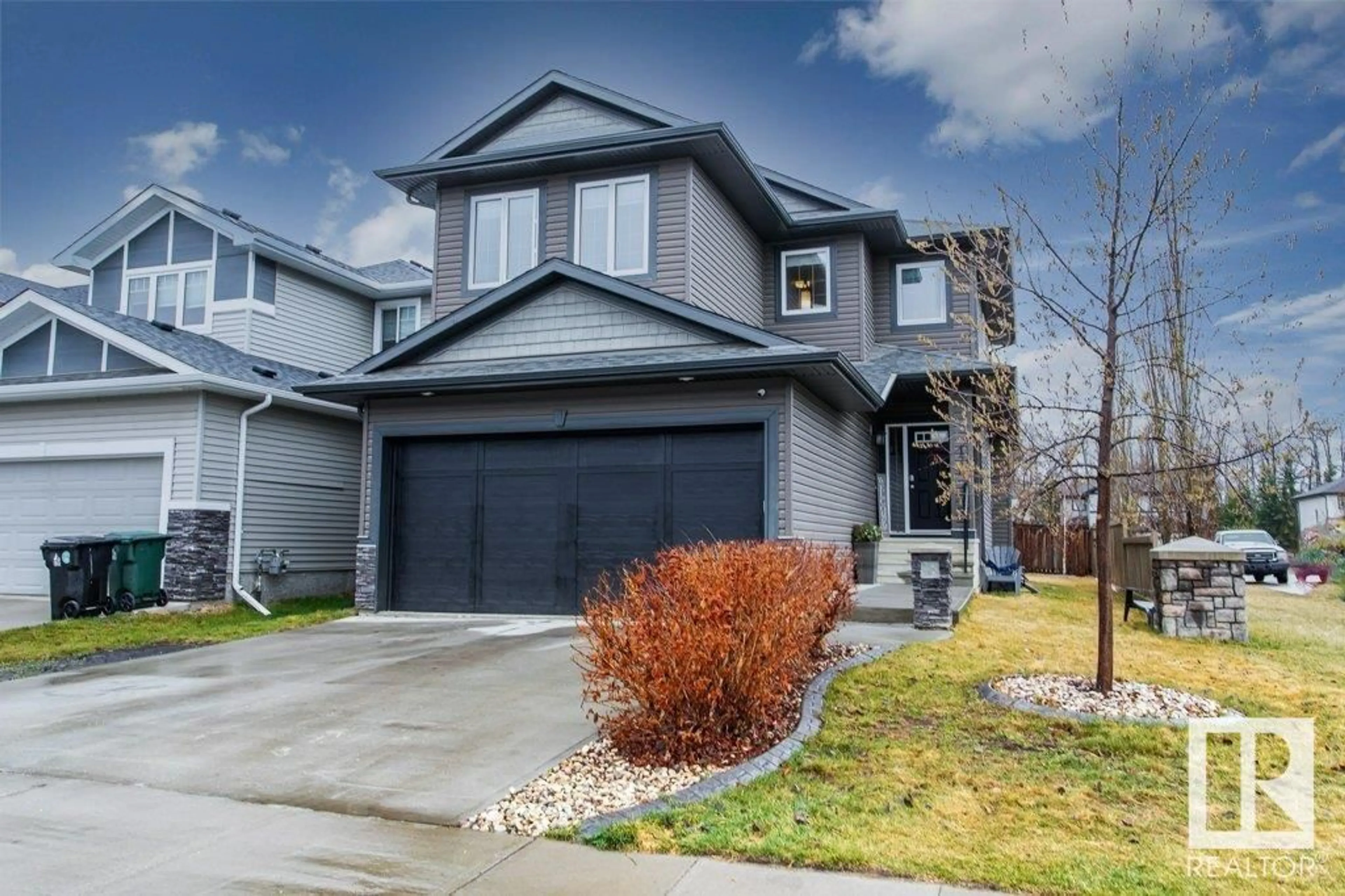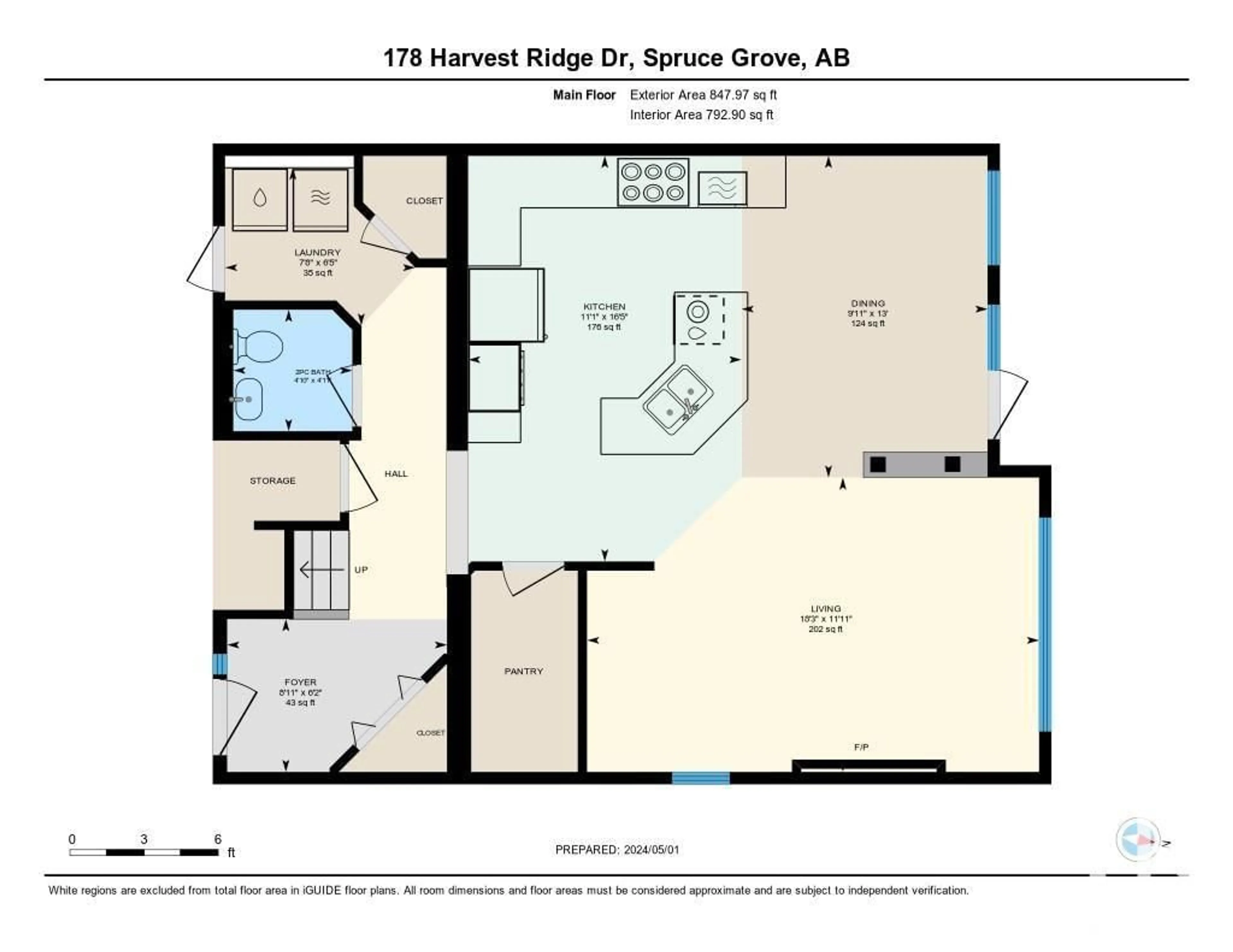178 HARVEST DR, Spruce Grove, Alberta T7X0P4
Contact us about this property
Highlights
Estimated ValueThis is the price Wahi expects this property to sell for.
The calculation is powered by our Instant Home Value Estimate, which uses current market and property price trends to estimate your home’s value with a 90% accuracy rate.Not available
Price/Sqft$294/sqft
Days On Market15 days
Est. Mortgage$2,405/mth
Tax Amount ()-
Description
EXCEPTIONAL QUALITY! UNPARALLELED FINISHING! AMAZING LOCATION! WELCOME TO 178 HARVEST RIDGE DRIVE! THIS 2014 MASTERPIECE IS NO ORDINARY 2 STORY AND HAS THE FOLLOWING FEATURES :1903 SQ FT OF ABOVE GRADE LIVING SPACE AND 3 BEDROOMS. THE MAIN FLOOR INCLUDES A SPACIOUS LIVING ROOM WITH STONE SURROUND GAS FIREPLACE AND ENGINEERED FLOORS. TILED ENTRANCE IS OPEN TO STAIRWELL. KITCHEN HAS UPGRADED DARK-MAPLE CABINETRY WITH A SINGLE LEVEL GRANITE ISLAND, SPACIOUS CORNER PANTRY, STAINLESS APPLIANCES INCLUDING A WOLFE GAS RANGE, DOUBLE BUILT-IN OVENS, MOSAIC BACKSPLASH, AND MAJESTIC CERAMIC FLOORS. DINING ROOM IS OPEN TO KITCHEN AND HAS GARDEN DOOR ACCESS TO FULLY LANDSCAPED REAR YARD.MAIN FLOOR ALSO HAS AN ADDITIONAL HALF BATH AND MAIN FLOOR LAUNDRY. UPPER LEVEL HAS A KING-SIZED PRIMARY BEDROOM WITH MASSIVE WALK-IN CLOSET. ENSUITE HAS A CUSTOM GLASS SHOWER, UPGRADED VANITY WITH DOUBLE SINKS AND A DEEP SOAKER TUB. UPPER LEVEL ALSO HAS A VAULTED BONUS ROOM, 2 BEDROOMS, AND A FULL BATH. DOUBLE GARAGE IS HEATED. (id:39198)
Property Details
Interior
Features
Upper Level Floor
Bedroom 3
Bonus Room
Primary Bedroom
Bedroom 2
Exterior
Parking
Garage spaces 4
Garage type -
Other parking spaces 0
Total parking spaces 4
Property History
 72
72



