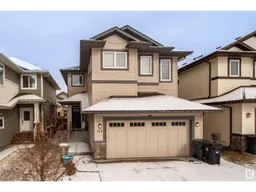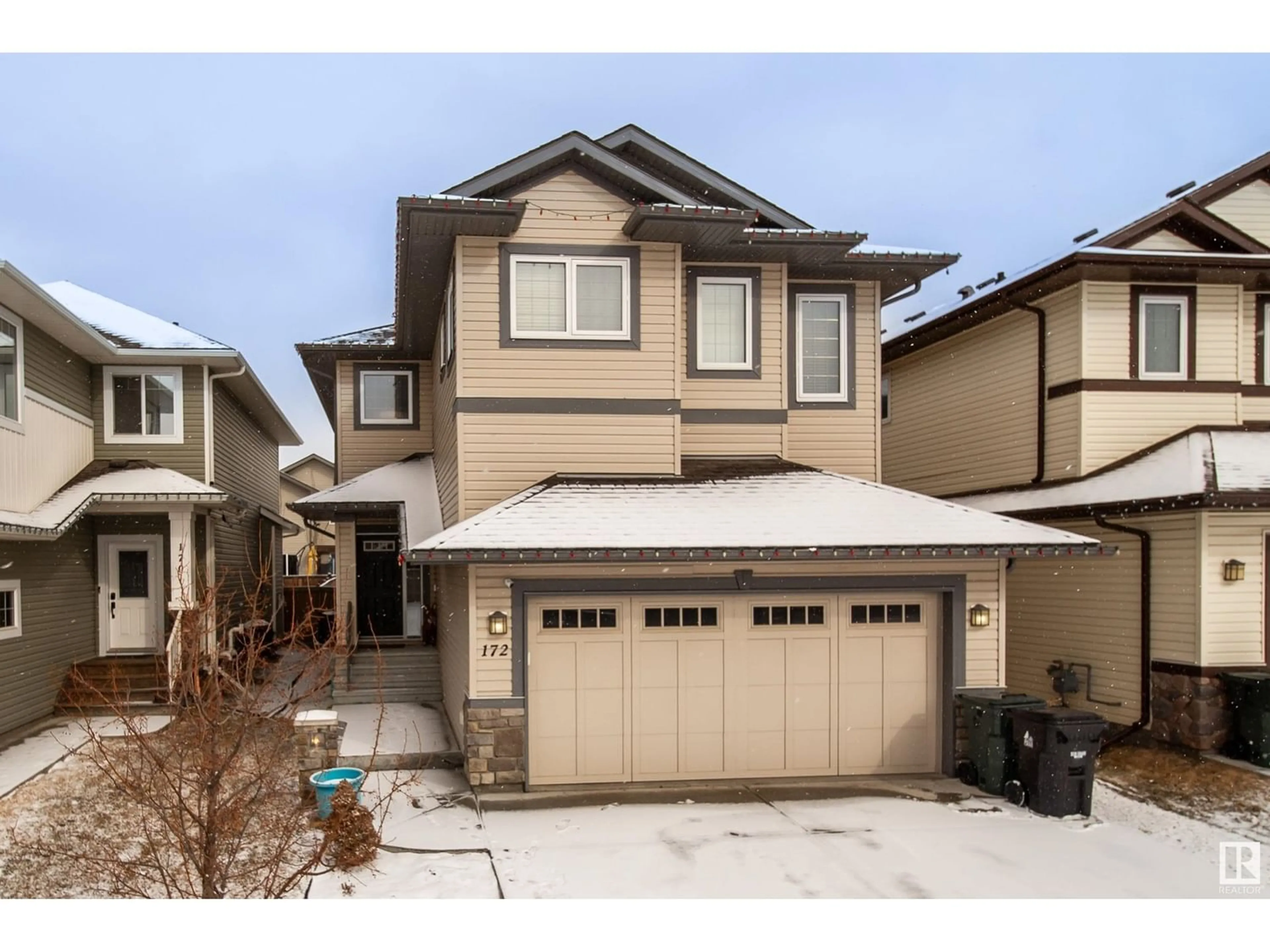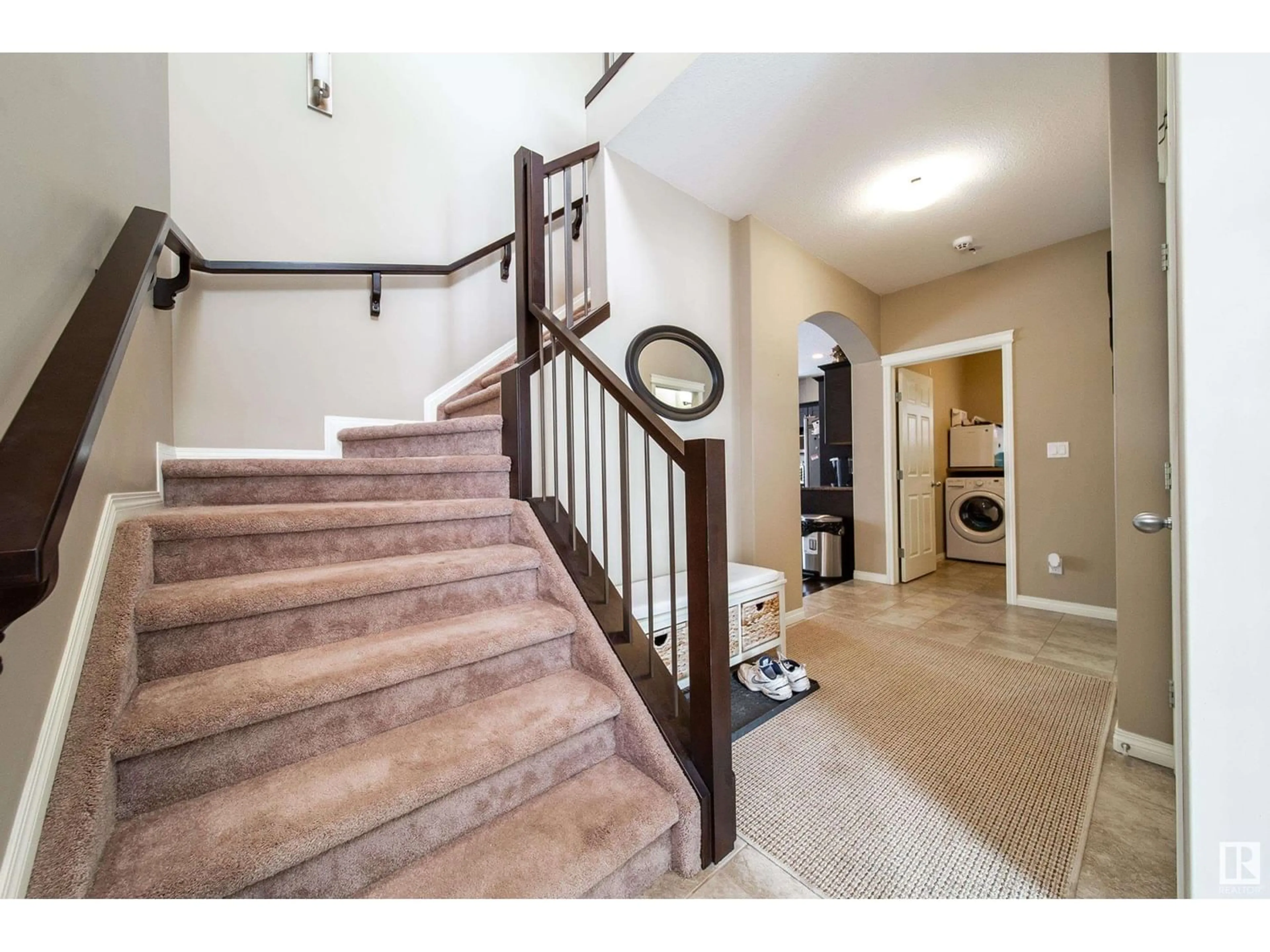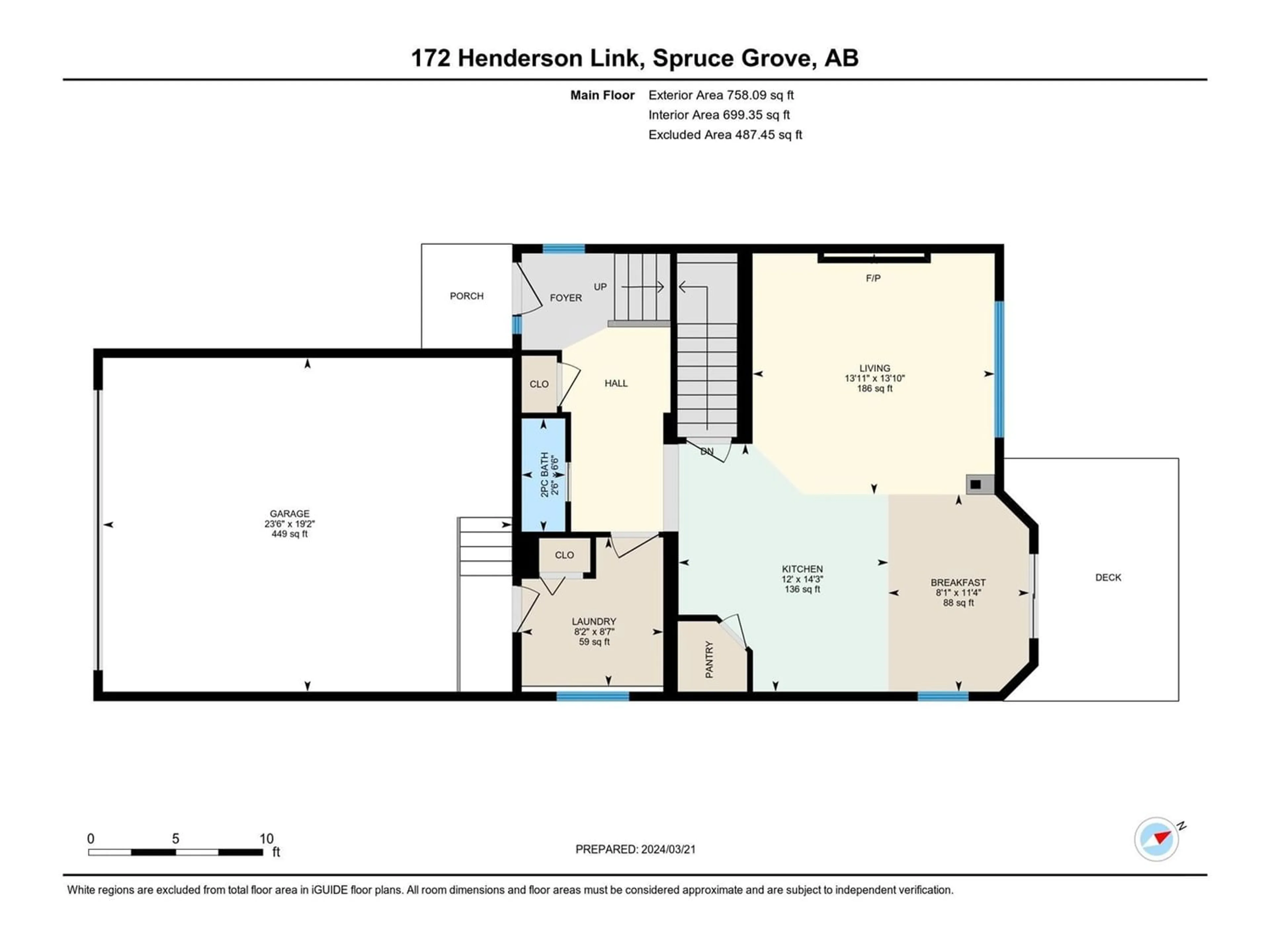172 HENDERSON LI, Spruce Grove, Alberta T7X0C7
Contact us about this property
Highlights
Estimated ValueThis is the price Wahi expects this property to sell for.
The calculation is powered by our Instant Home Value Estimate, which uses current market and property price trends to estimate your home’s value with a 90% accuracy rate.Not available
Price/Sqft$275/sqft
Days On Market16 days
Est. Mortgage$2,199/mth
Tax Amount ()-
Description
Exquisitely maintained 2 story home located in the family-friendly neighbourhood of Harvest Ridge! 3 bedrooms, 3 bathrooms, and a fully finished basement set up for entertaining - complete with a rec-room and wet bar. 2300+sq feet of living space makes this home an absolute must-see. The well appointed open concept kitchen features stainless steel appliances and granite countertops, as well as a corner pantry. Round out the main floor with a living room equipped with a gas fireplace and mud room/Laundry room that leads into the oversized (19 x 23') double garage. Upstairs you'll find the primary suite with a 5 piece ensuite and walk in closet, 2 secondary bedrooms, a well laid out bonus room and plenty of storage space - this home really has it all! Fully fenced and landscaped yard, deck and garden shed make for a fantastic summer getaway. Central A/C and natural gas BBQ already installed! (id:39198)
Property Details
Interior
Features
Basement Floor
Family room
14'9 x 13'8Exterior
Parking
Garage spaces 4
Garage type Attached Garage
Other parking spaces 0
Total parking spaces 4
Property History
 51
51




