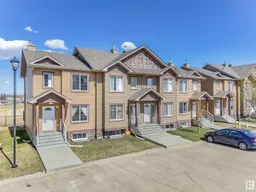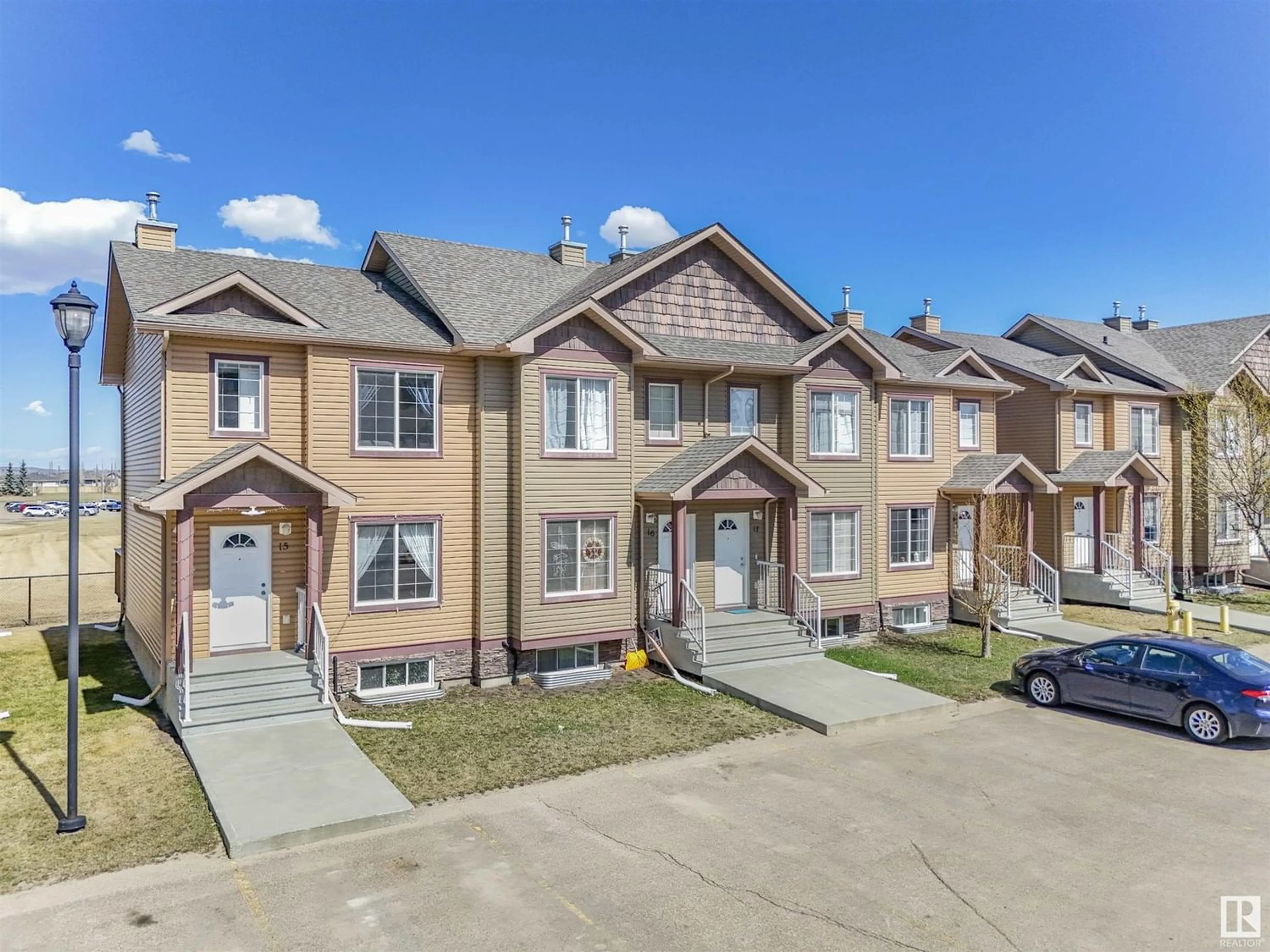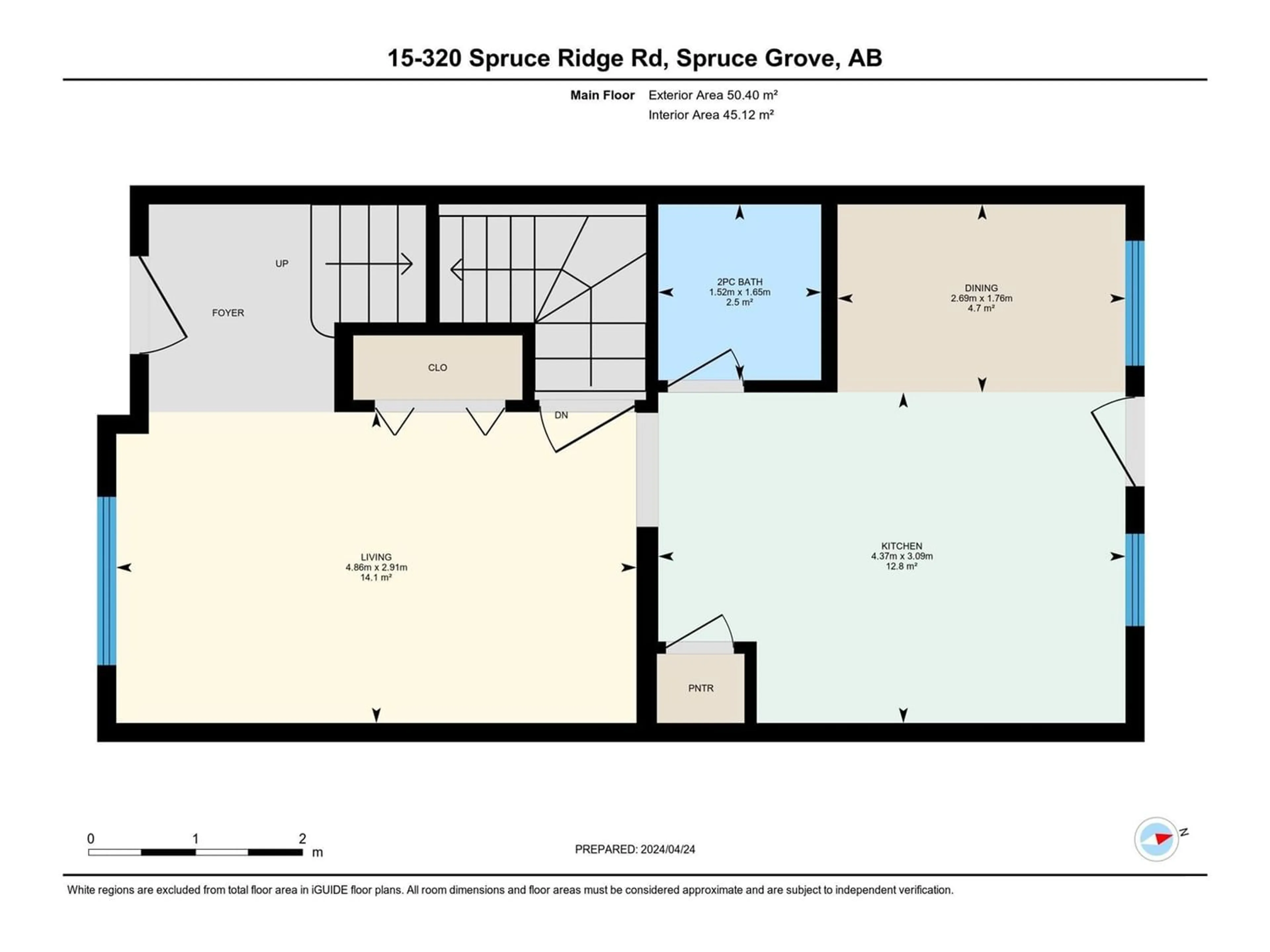#15 320 SPRUCE RIDGE RD, Spruce Grove, Alberta T7X0H5
Contact us about this property
Highlights
Estimated ValueThis is the price Wahi expects this property to sell for.
The calculation is powered by our Instant Home Value Estimate, which uses current market and property price trends to estimate your home’s value with a 90% accuracy rate.Not available
Price/Sqft$218/sqft
Days On Market12 days
Est. Mortgage$1,026/mth
Maintenance fees$309/mth
Tax Amount ()-
Description
ABSOLUTELY IMMACULATE, NICELY UPGRADED & AFFORDABLE END UNIT TOWNHOUSE BACKING GREEN SPACE! LOW CONDO FEES! Like new 3 bedroom 2-Storey offering a functional floor plan with large windows, allowing loads of natural light to flow in. This move-in ready home boasts many upgrades and features including the refurbished kitchen boasting grey cabinets, subway tile backsplash, new tap, island, pantry & garden door providing access to the deck that faces green space, new quality vinyl plank flooring, new paint in neutral tones complimenting the modern dcor, 2 updated baths, large living room hosting a recessed B/I entertainment center, good sized master bedroom with a large W/I closet and much more. The well laid out basement is unfinished awaiting your personal touch. There are 2 parking stalls directly in front of your home. Quiet location, WALKING DISTANCE TO TRI LEISURE CENTRE, shopping, parks, schools and Spruce Groves amazing extensive paved trail system. QUICK ACCESS TO HIGHWAYS 16 & 16A. (id:39198)
Property Details
Interior
Features
Upper Level Floor
Primary Bedroom
3.38 m x 3.05 mBedroom 2
3.67 m x 2.34 mBedroom 3
3.58 m x 2.46 mExterior
Parking
Garage spaces 2
Garage type Stall
Other parking spaces 0
Total parking spaces 2
Condo Details
Inclusions
Property History
 28
28



