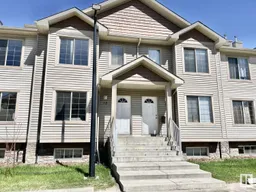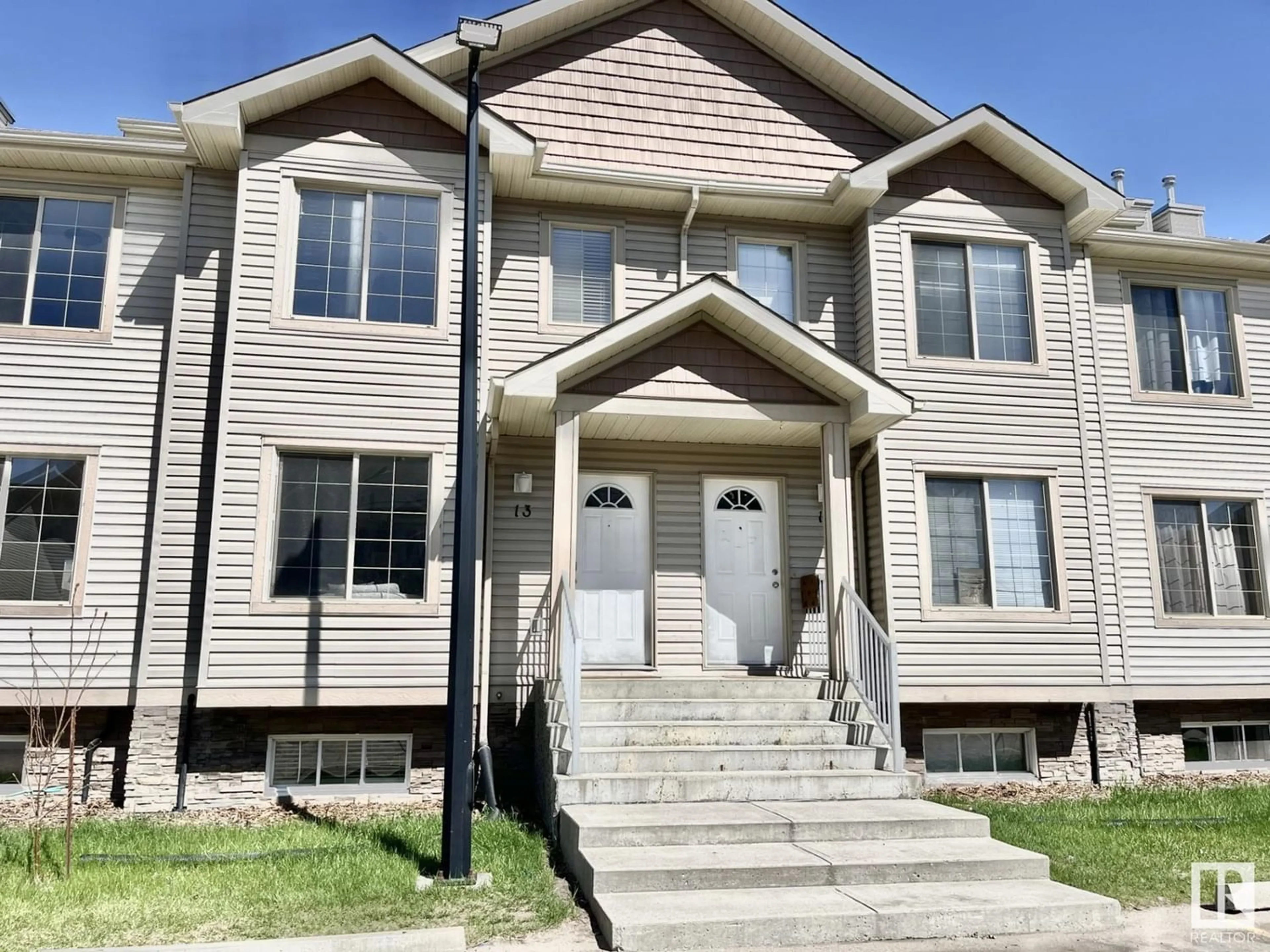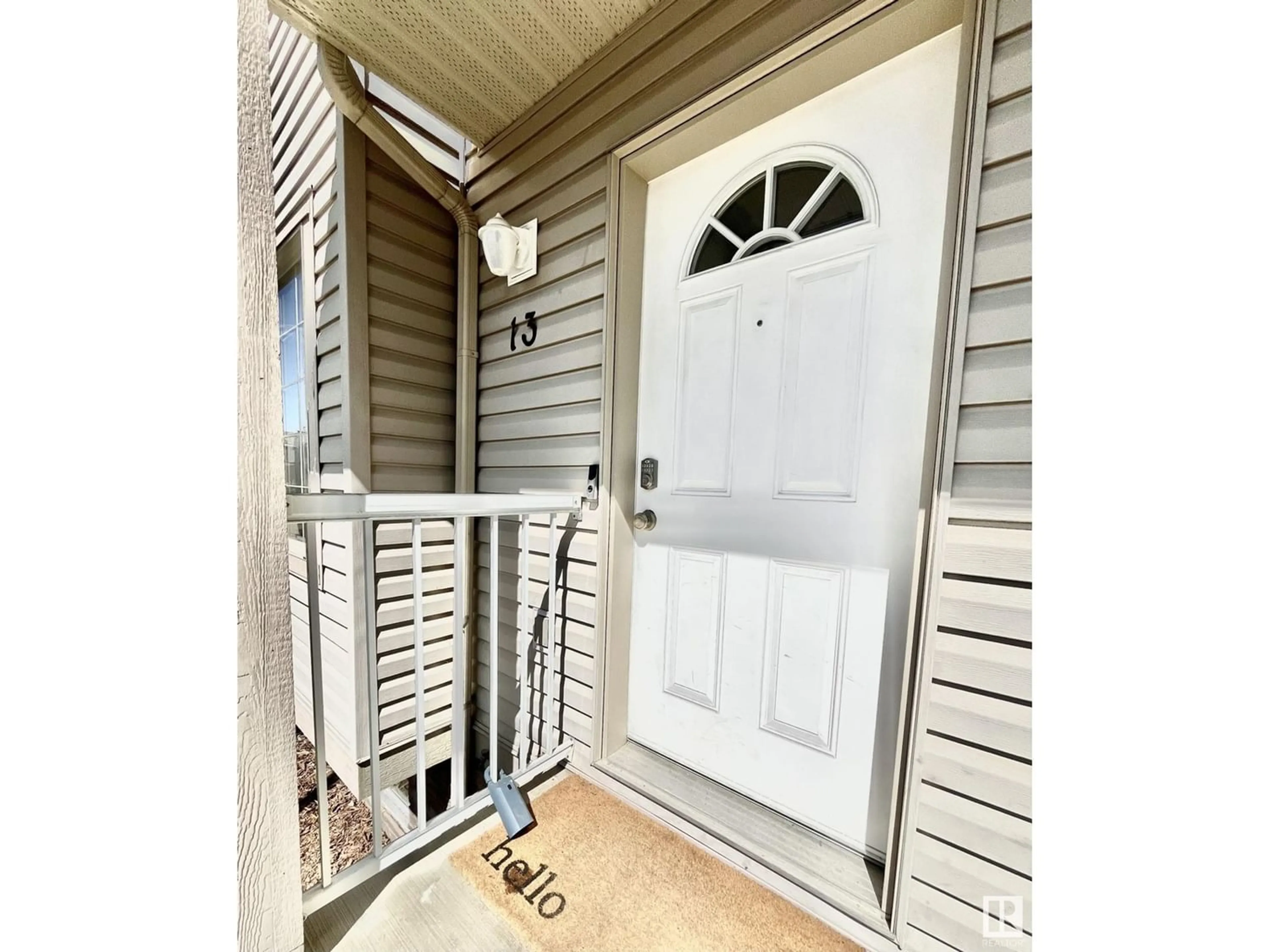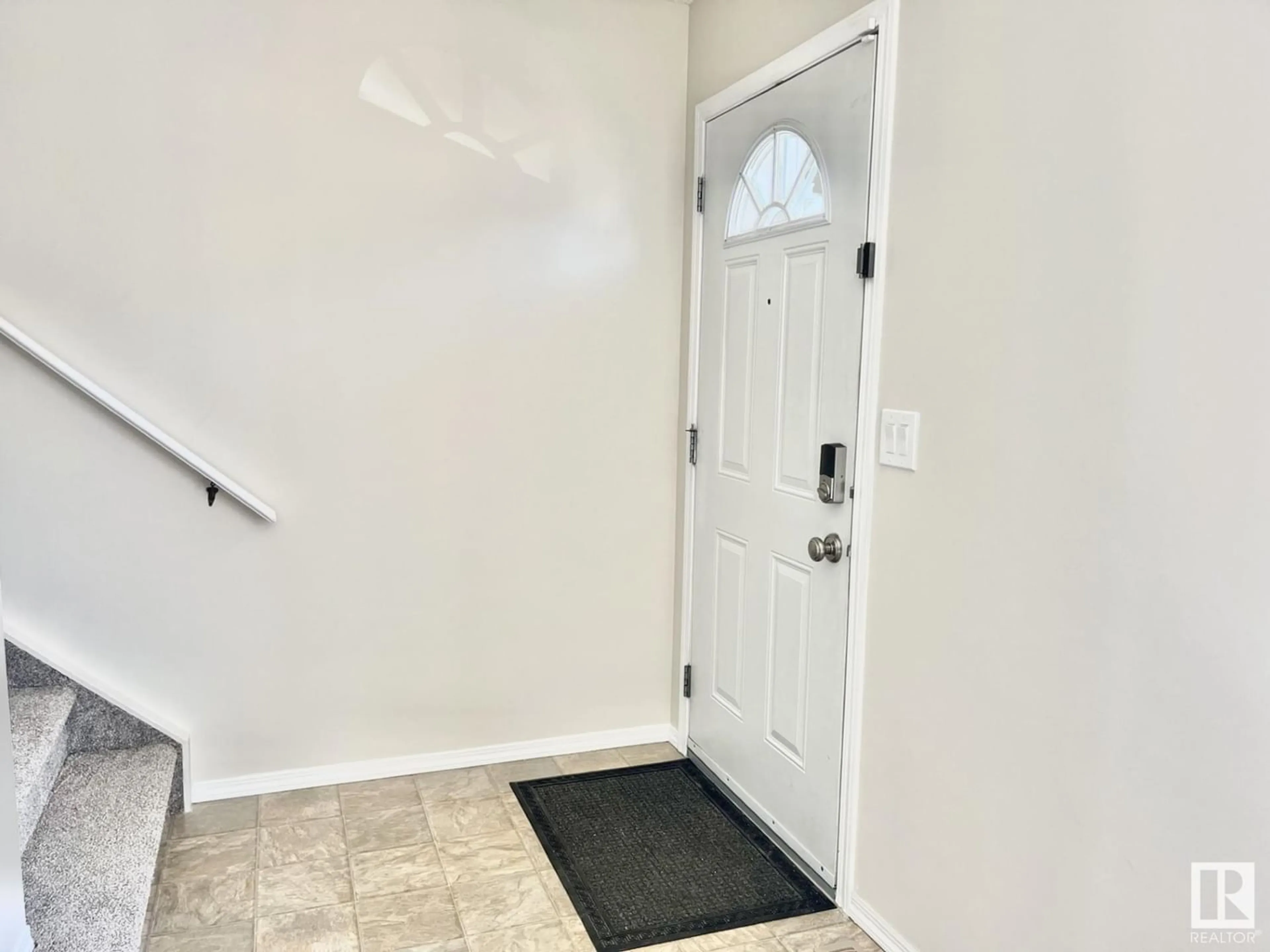#13 290 SPRUCE RIDGE RD, Spruce Grove, Alberta T7X0C4
Contact us about this property
Highlights
Estimated ValueThis is the price Wahi expects this property to sell for.
The calculation is powered by our Instant Home Value Estimate, which uses current market and property price trends to estimate your home’s value with a 90% accuracy rate.Not available
Price/Sqft$225/sqft
Days On Market15 days
Est. Mortgage$958/mth
Maintenance fees$340/mth
Tax Amount ()-
Description
Are you tired of renting? Are you looking to start the journey of home ownership? This could be the perfect place to start...Welcome Home. This 3 bedroom townhouse is in IMMACULATE CONDITION, literally MOVE-IN READY. New paint, new carpet, new stove, new light fixtures and MORE! As you walk in, you will be greeted by a gorgeous living room with beautiful new laminate flooring. The kitchen is meticulous with a large island, pantry, tons of cupboards & counterspace. Just a few steps to the dining area & back door out to the deck, perfect for bbqing for your family. Also on the main floor, a convenient 2pc. bath. Follow the plush brand new carpet upstairs, and you will find the 3 bedrooms and a 4pc. main bathroom. The primary bedroom is very spacious with a walk-in closet. The partially finished basement also features brand new carpet which hosts a spacious family room, as well as a storage room/laundry area. All this + 2 PARKING STALLS & its walking distance to PARKS, SCHOOLS, WALKING TRAILS AND SHOPPING! (id:39198)
Property Details
Interior
Features
Lower level Floor
Family room
Laundry room
Condo Details
Inclusions
Property History
 23
23




