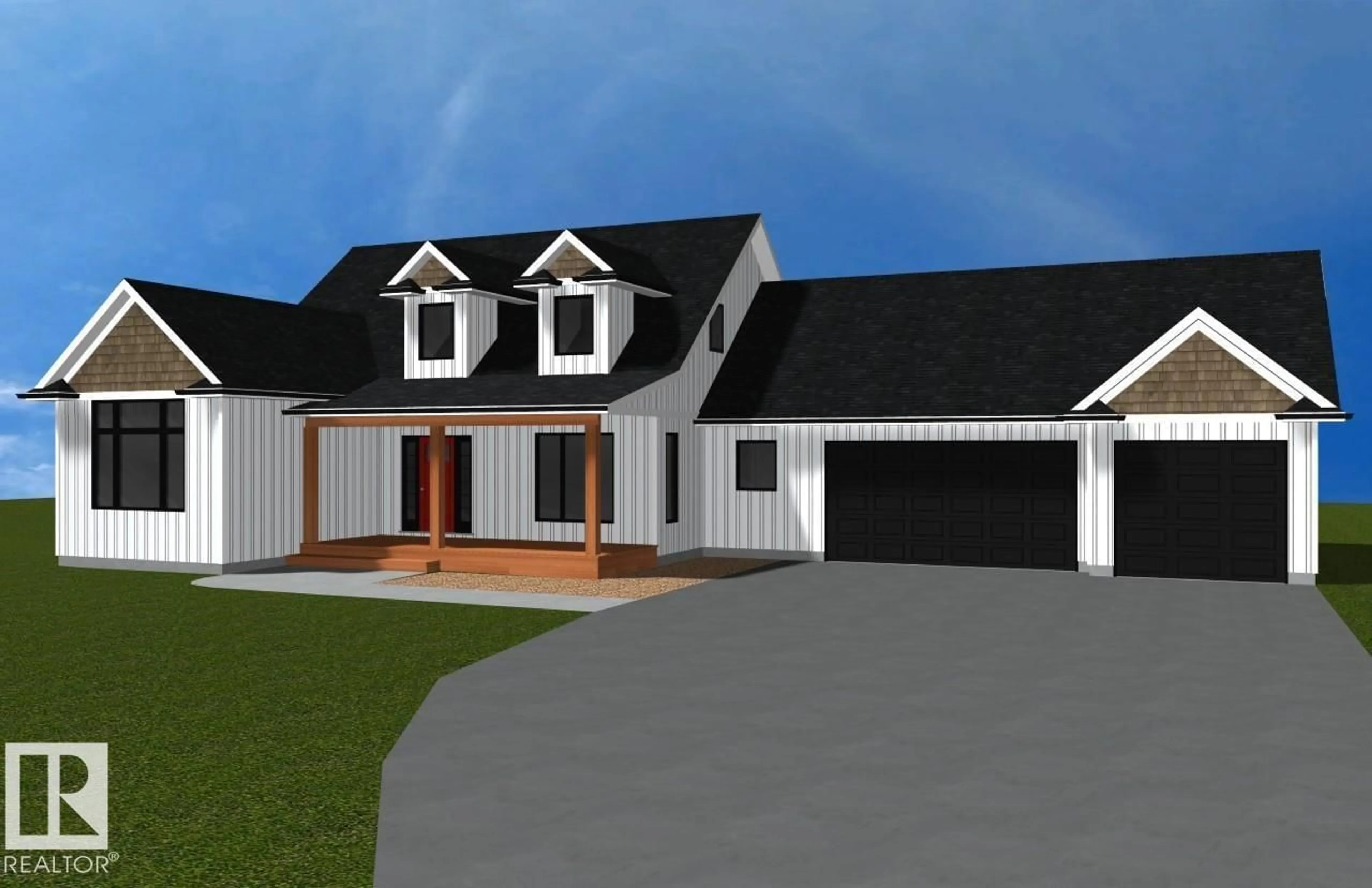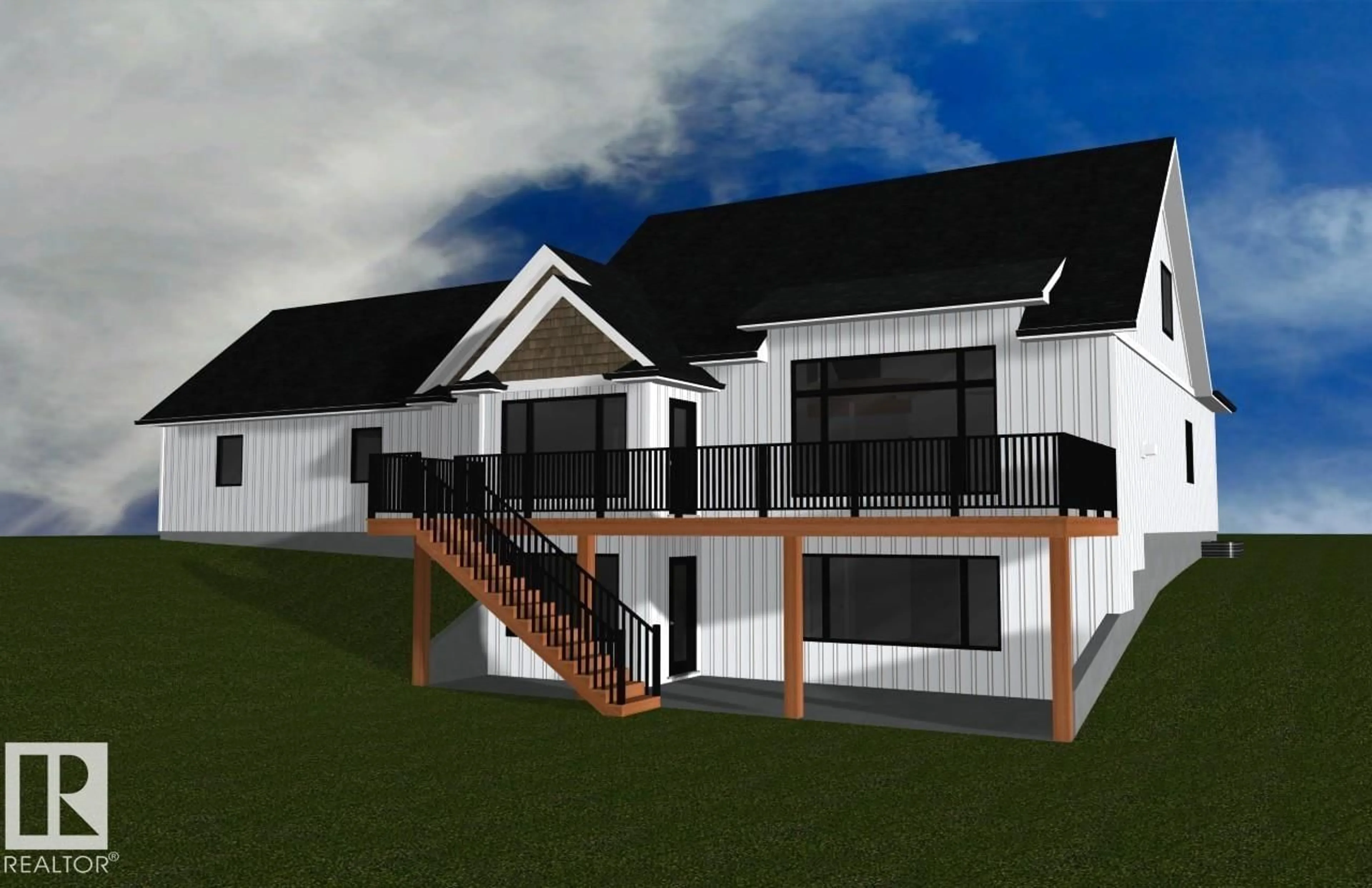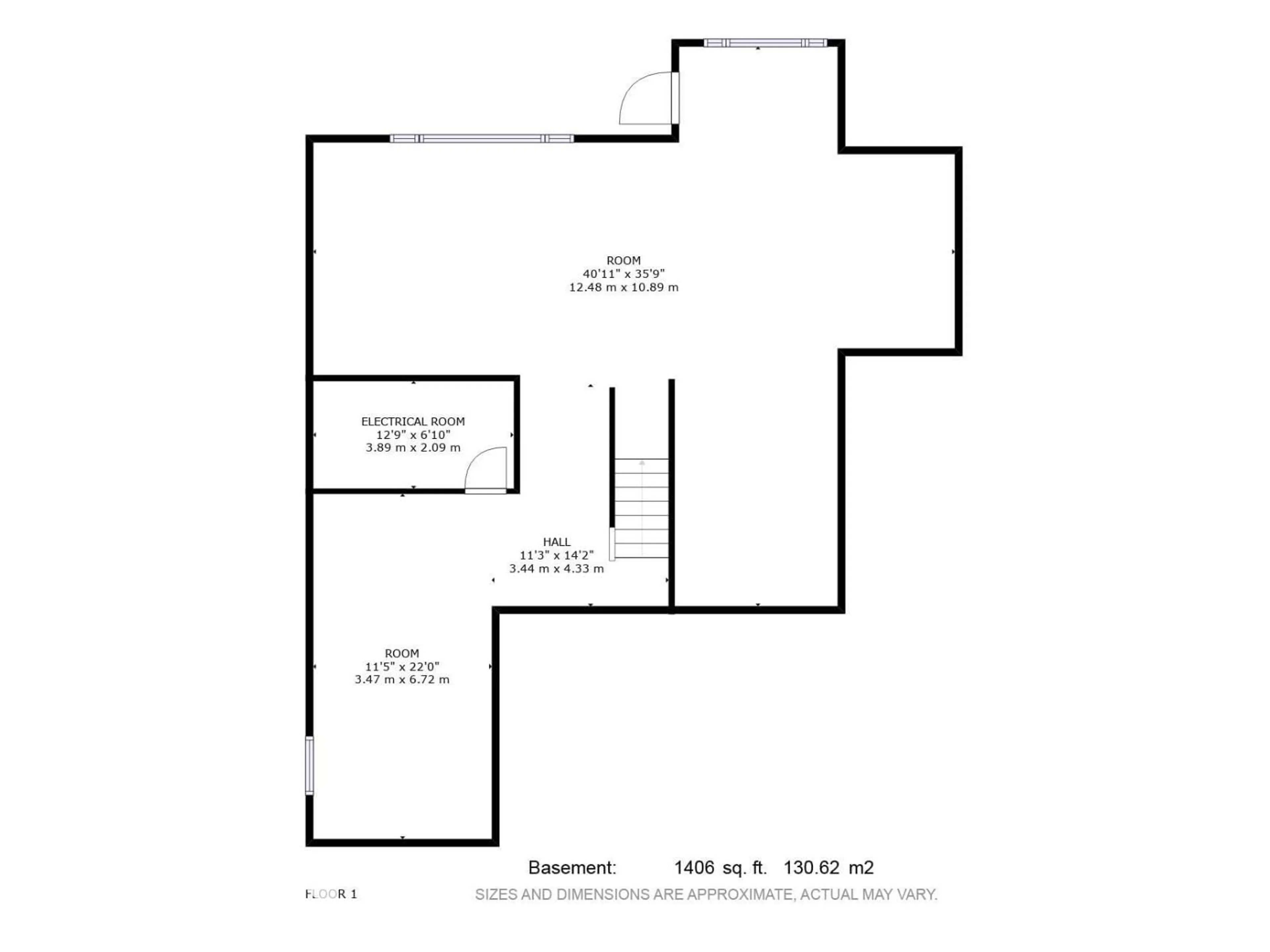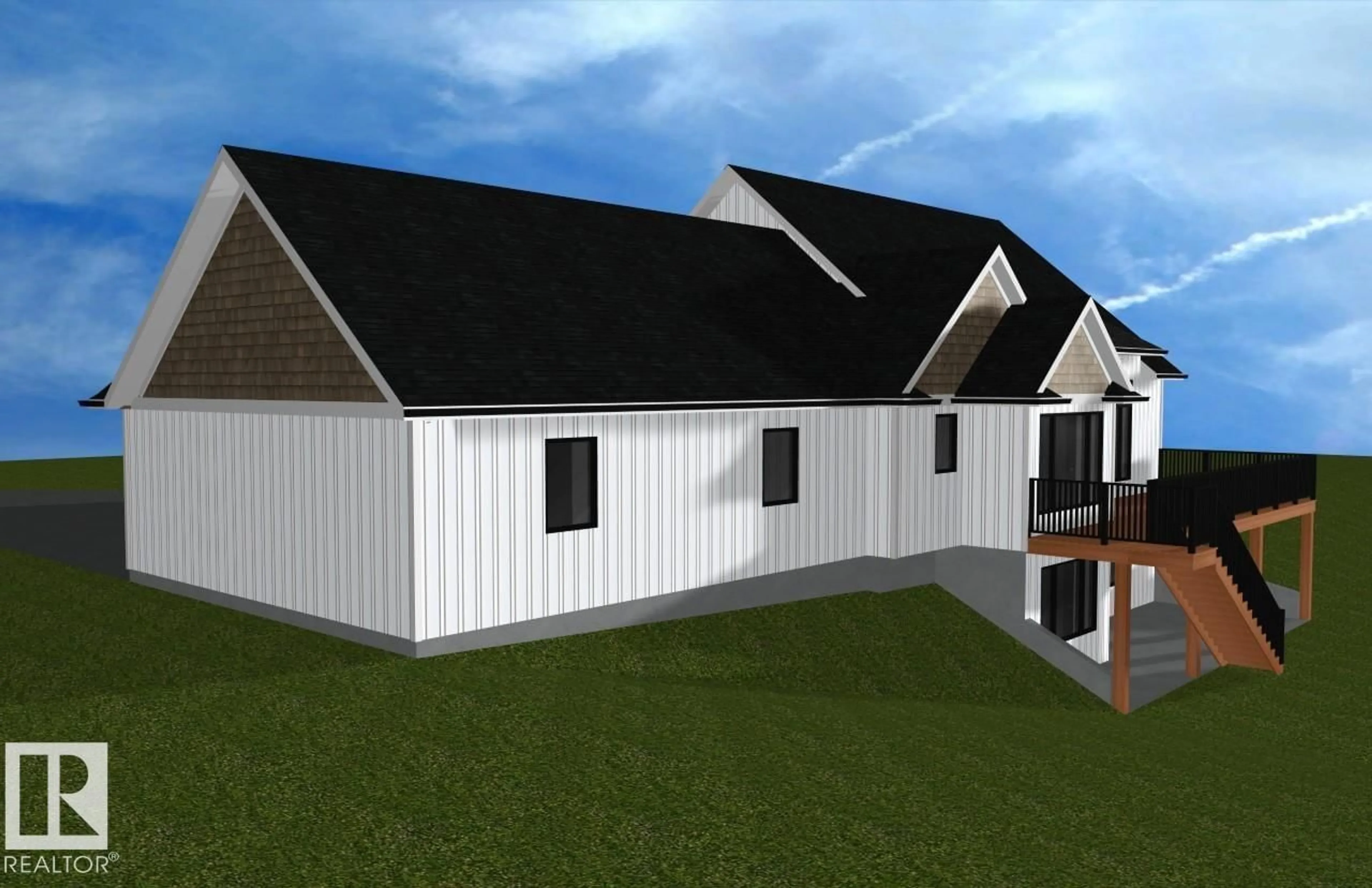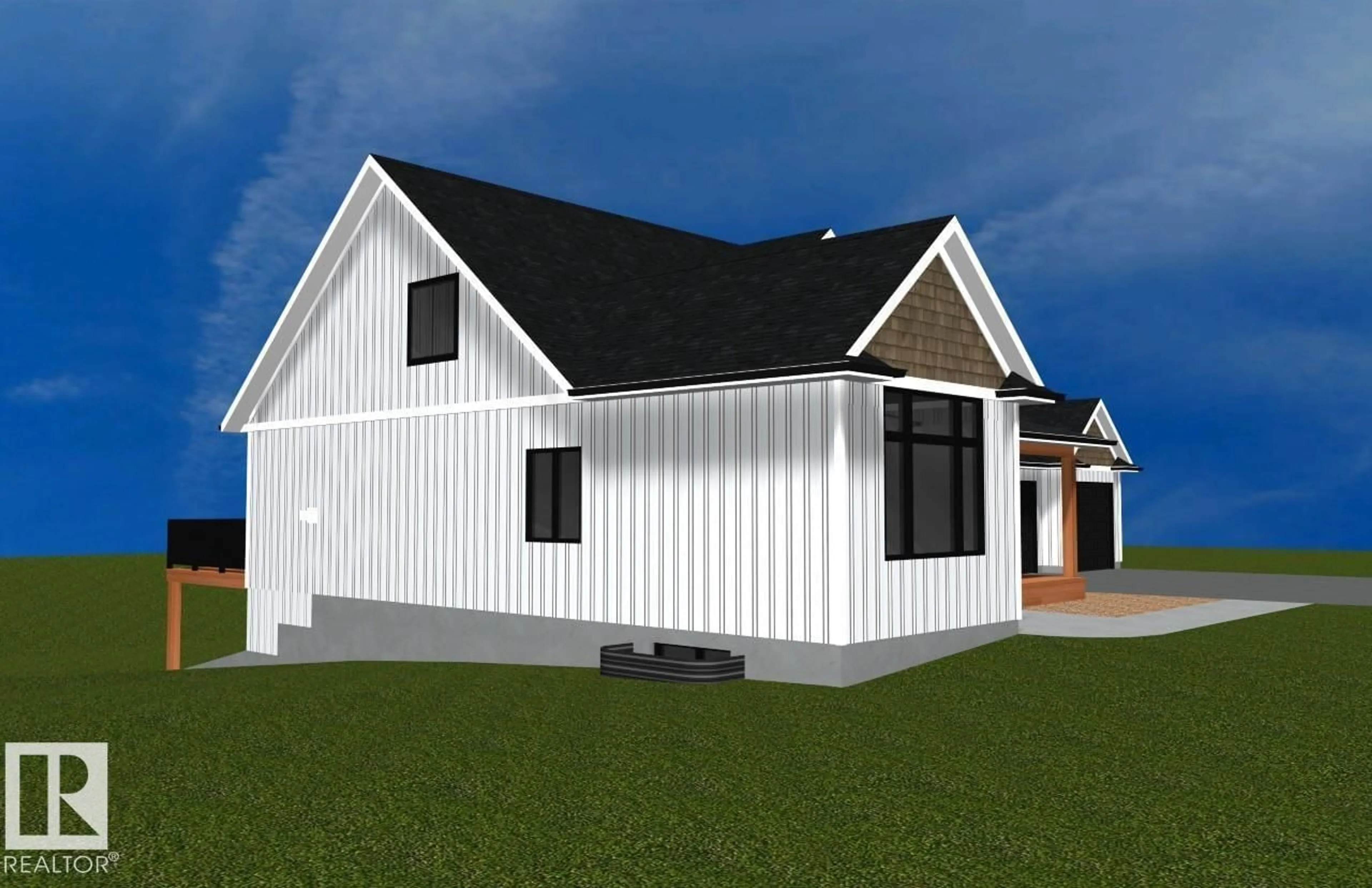6 - 52019 RGE RD 20, Rural Parkland County, Alberta T7Y2G5
Contact us about this property
Highlights
Estimated valueThis is the price Wahi expects this property to sell for.
The calculation is powered by our Instant Home Value Estimate, which uses current market and property price trends to estimate your home’s value with a 90% accuracy rate.Not available
Price/Sqft$484/sqft
Monthly cost
Open Calculator
Description
Will build to suit the buyer. *Photos taken of a former showhome. For this model at #6 Sunnyside Park: Excellence exudes throughout. The open-concept living room features a grand floor-to-ceiling stone gas fireplace, granite throughout, and a designer kitchen with a large island, making it perfect for entertaining! Main-floor laundry with ample cabinetry; enormous primary with 5-piece ensuite and walk-in closet. 2 more ample-sized bedrooms up, 2-piece powder room & a 4-piece upper-level bath. The unspoiled walkout basement level is R/I for a 4th bath & room for two more beds & a family room or theatre room. Triple oversized, insulated garage w/ floor drain and RI for gas. With 3 acres, no neighbors behind, built in time for summer 2025! Then enjoy the sunset & views of nature from your 12 x 36 deck leading to your walk-out level, or your covered front 8 x 22 veranda.*photos from previous show home* approximately 6 months to build from permits* (id:39198)
Property Details
Interior
Features
Main level Floor
Laundry room
Living room
Dining room
Kitchen
Property History
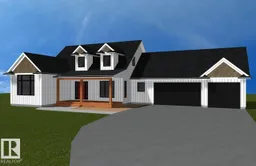 75
75
