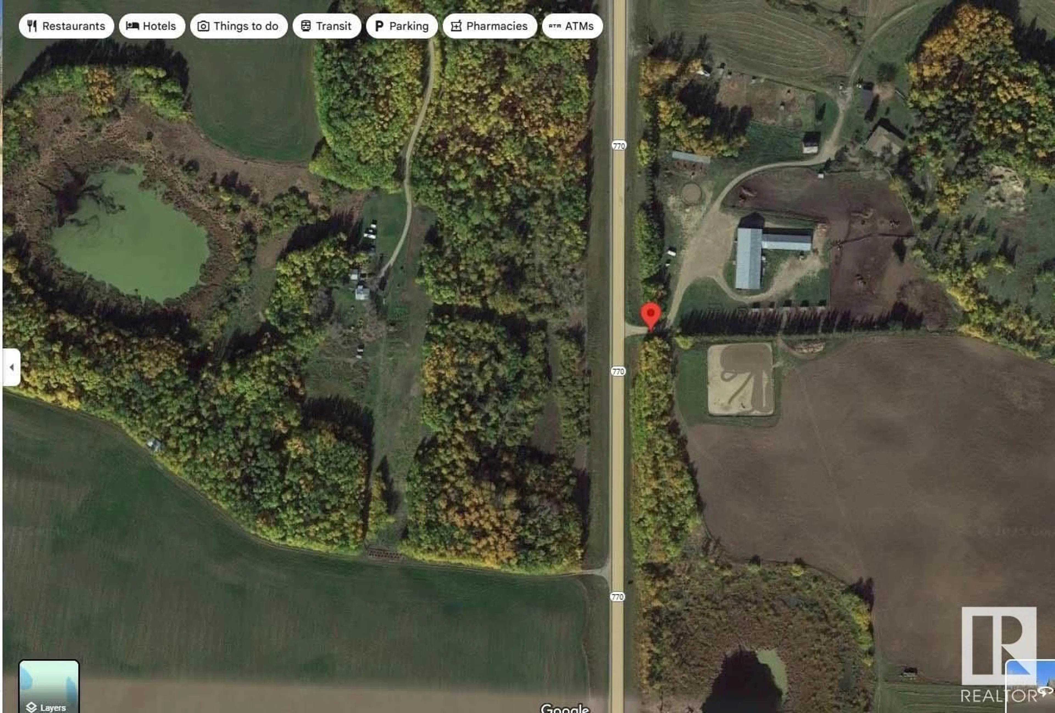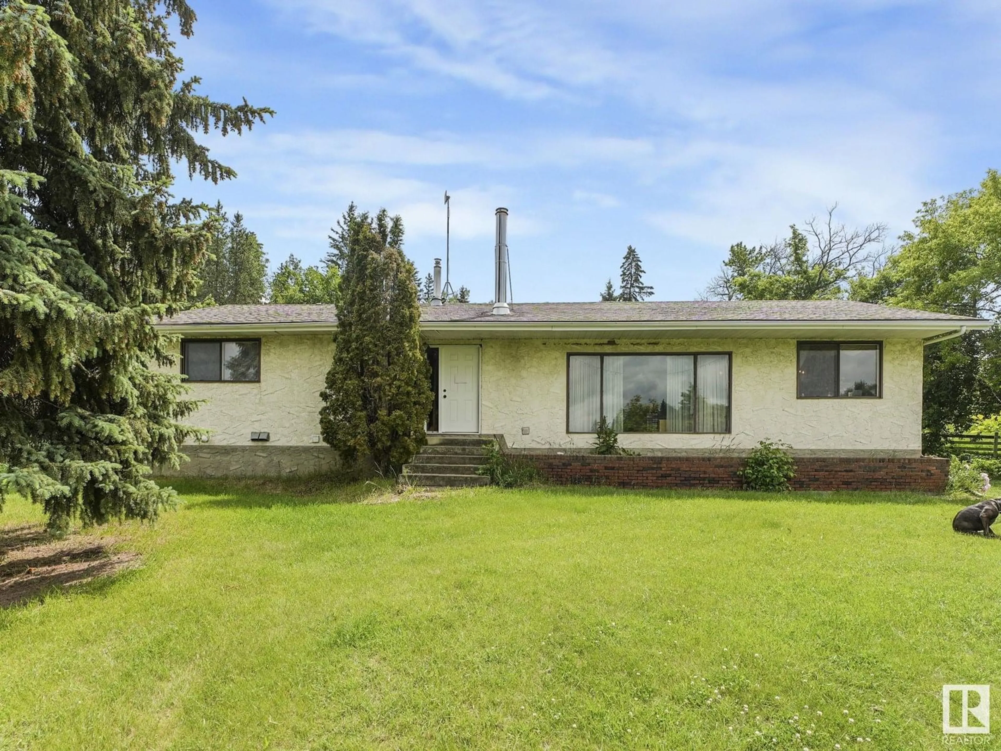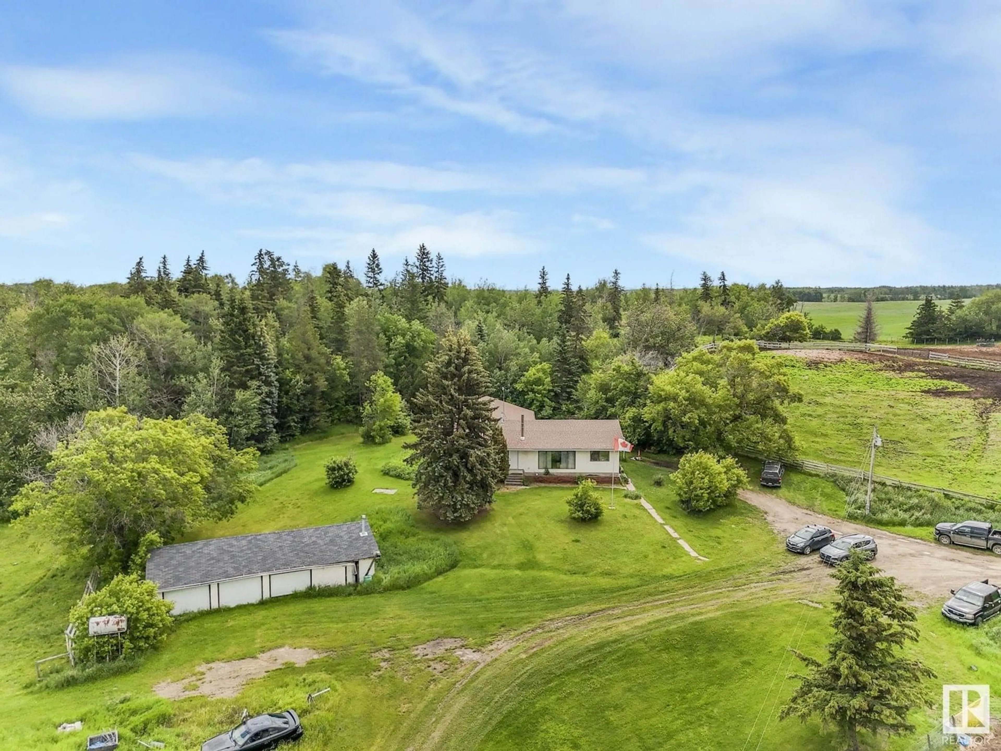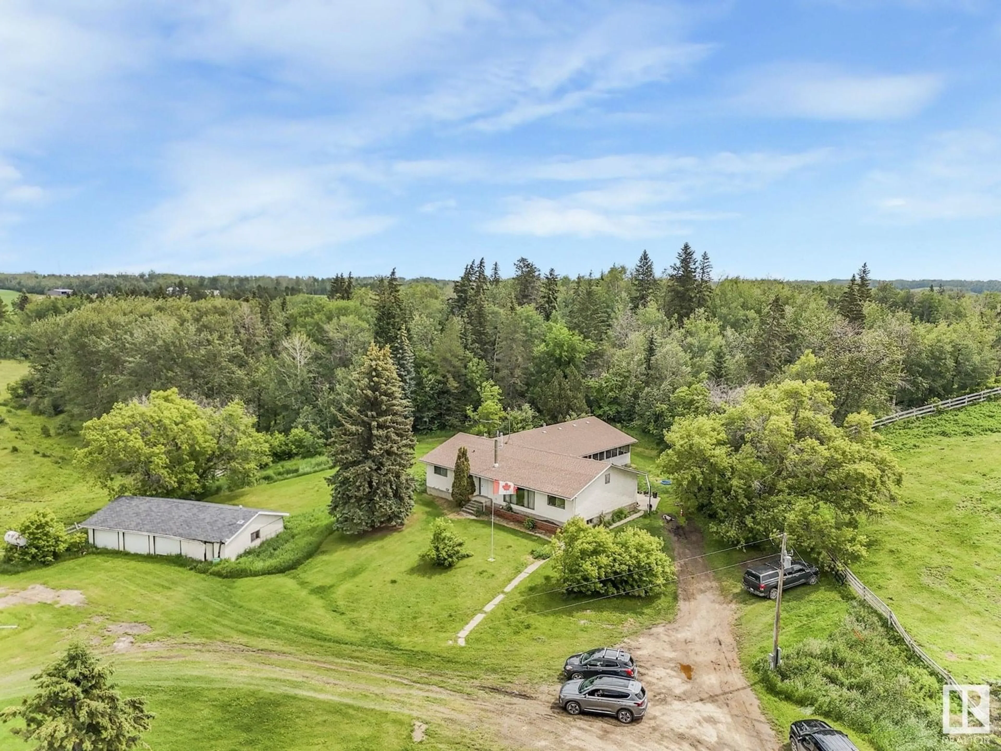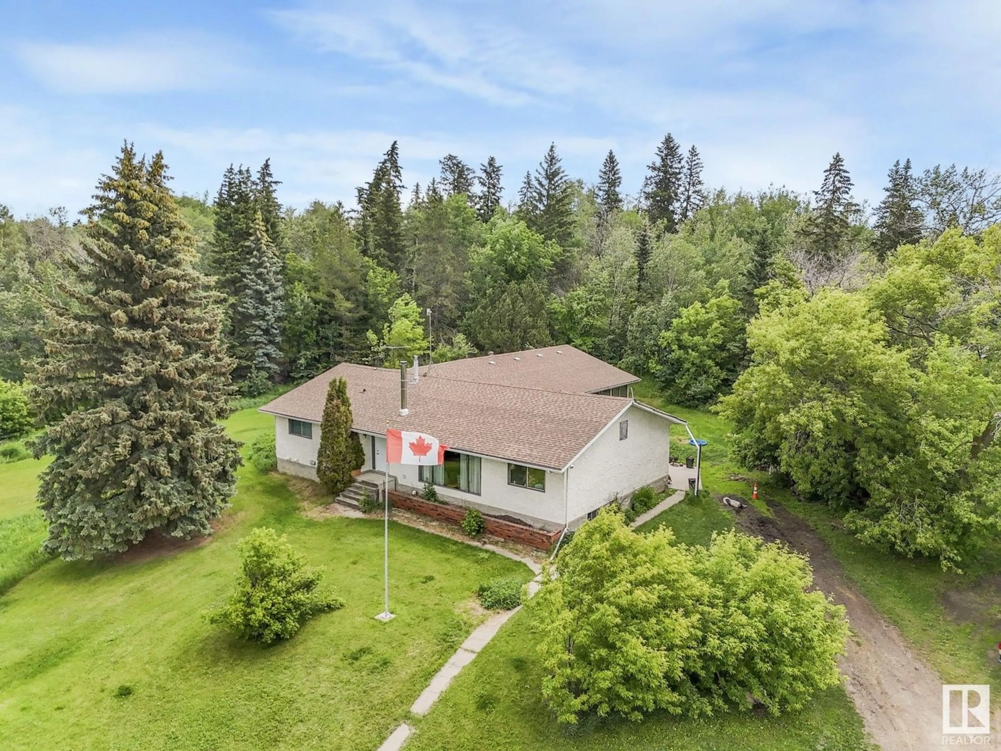51531 HIGHWAY 770, Rural Parkland County, Alberta T7X1X5
Contact us about this property
Highlights
Estimated valueThis is the price Wahi expects this property to sell for.
The calculation is powered by our Instant Home Value Estimate, which uses current market and property price trends to estimate your home’s value with a 90% accuracy rate.Not available
Price/Sqft$425/sqft
Monthly cost
Open Calculator
Description
This is a 2,948 sq ft bungalow-style single-family home built in 1976. It includes a 984 sq ft in-law suite addition at the rear, completed around 1990. The home sits on a partial, developed basement—note that the in-law suite does not have a basement beneath. Exterior is stucco with asphalt shingle roof. The shingles were replaced in 2008 and appear to be in average overall condition. A large, enclosed sunroom extends off the rear of the home & addition. Main Level has 7 bdrms,3 full bathrooms,1 half bath .2 kitchens (one in the main home, one in the in-law suite).Large living room with a stone-faced fireplace, Secondary kitchenette in the in-law suite. Basement is f/f & includes a renovated bathroom. 60' x 150' indoor riding arena and an att'd 32' x 120' barn. The 60' x 150' indoor riding arena and the attached 32' x 120' barn are located in the southwestern corner. (id:39198)
Property Details
Interior
Features
Main level Floor
Office
3.66 x 4.46Additional bedroom
3.49 x 4.25Breakfast
1.95 x 3.52Sunroom
3.59 x 12.08Exterior
Parking
Garage spaces -
Garage type -
Total parking spaces 7
Property History
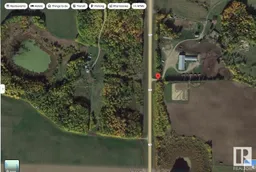 28
28
