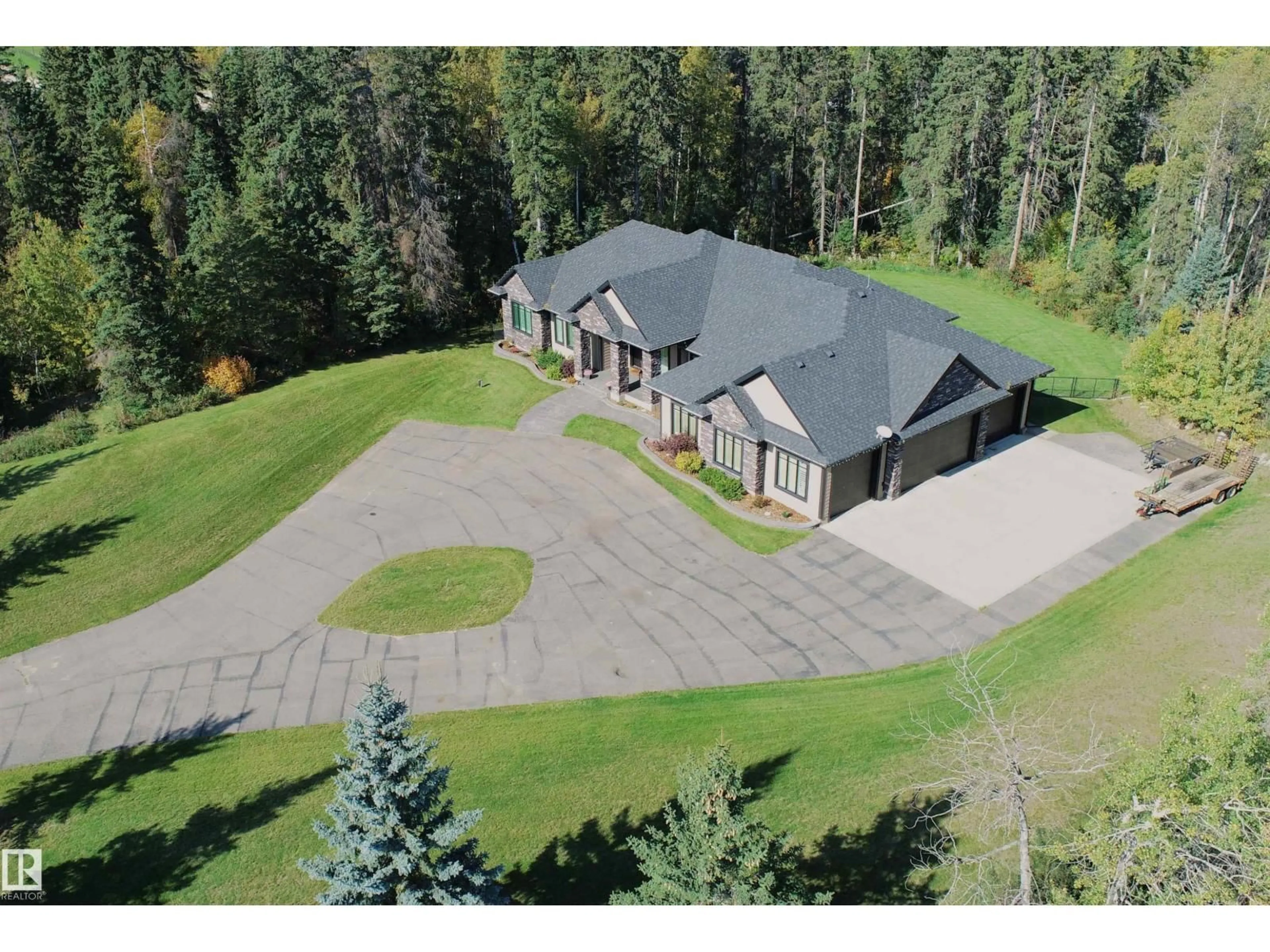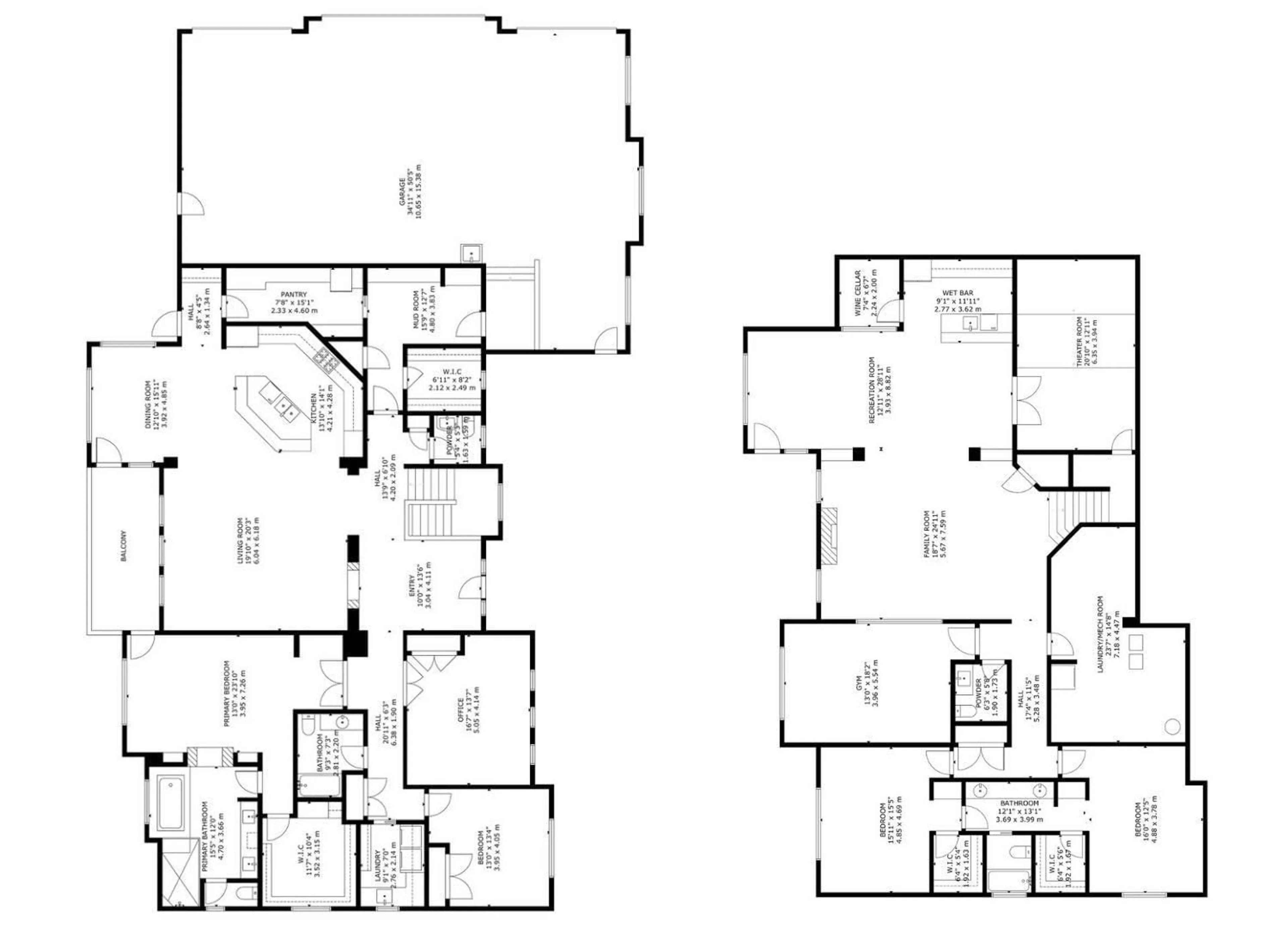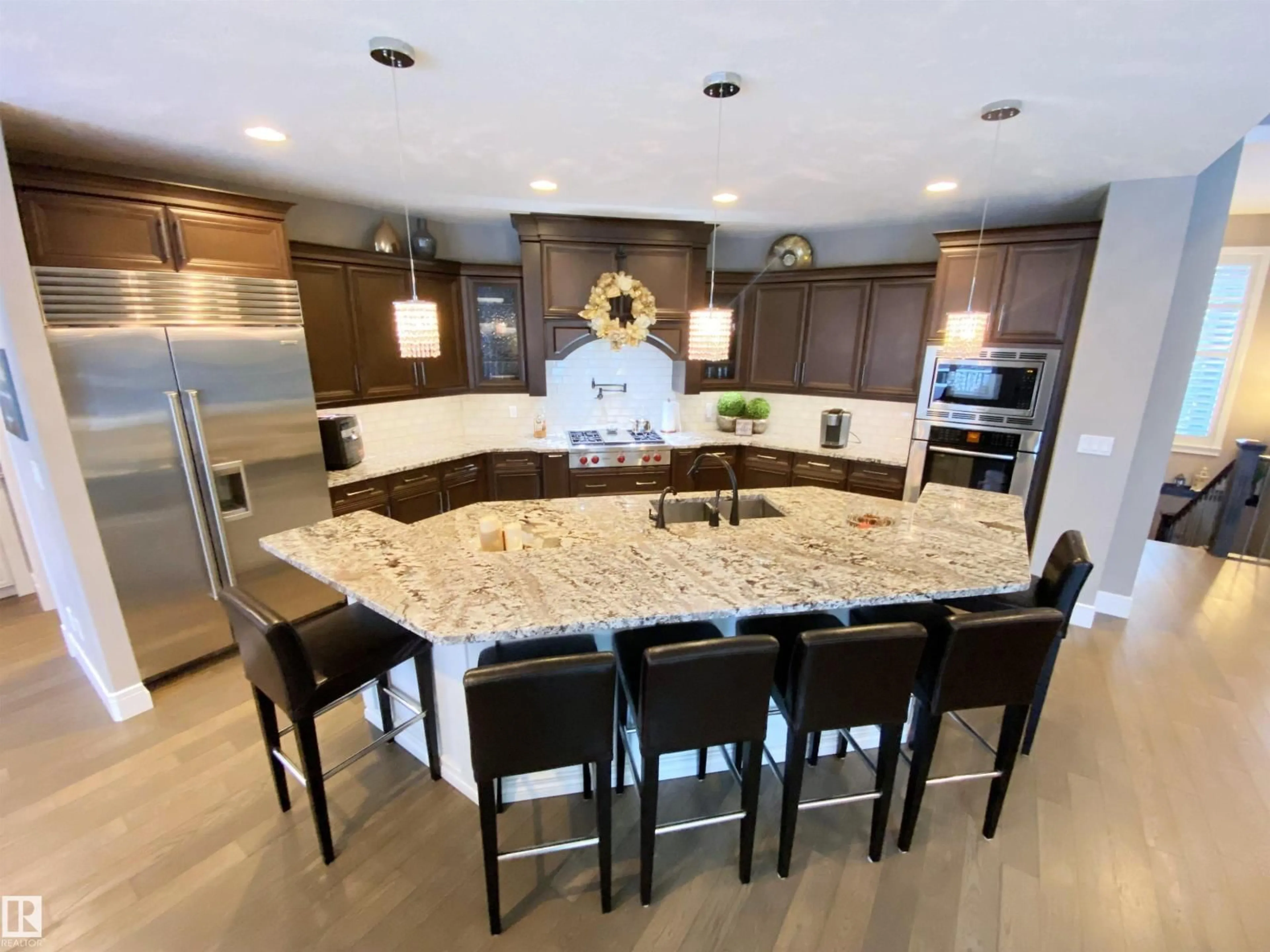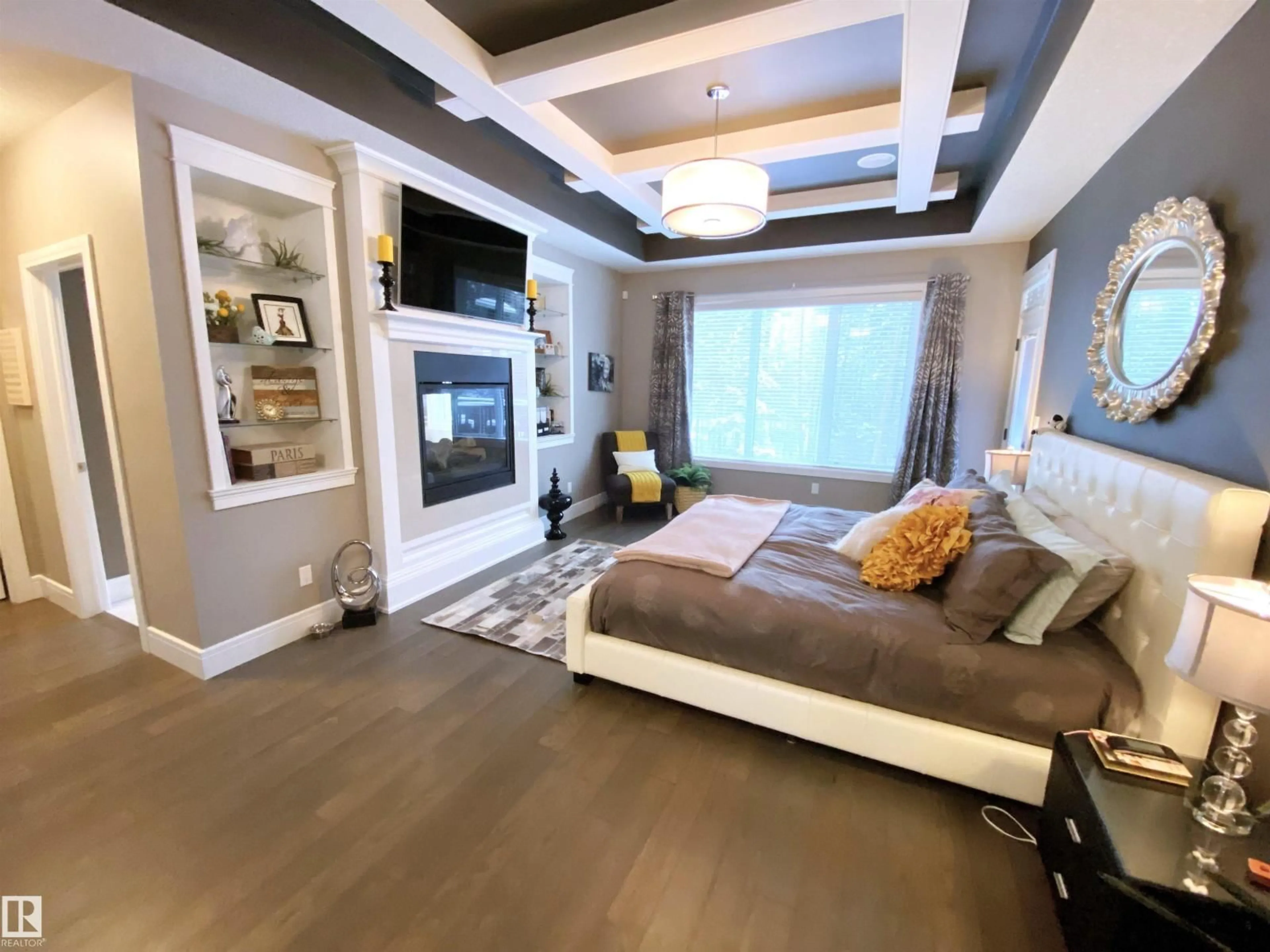53120 - 2 RGE ROAD 15, Rural Parkland County, Alberta T7Y2E4
Contact us about this property
Highlights
Estimated valueThis is the price Wahi expects this property to sell for.
The calculation is powered by our Instant Home Value Estimate, which uses current market and property price trends to estimate your home’s value with a 90% accuracy rate.Not available
Price/Sqft$474/sqft
Monthly cost
Open Calculator
Description
Executive Walkout Bungalow & Attached Quad Garage (56x28, infloor heat, 220V, H&C water, 11&12’ ceiling) on 2.02 acres in The Views at Willow Peak subdivision, 9km west of Stony. 2954 sqft (+ full basement) home w/ central AC, 9’ ceilings, Control4 home media centre, RO water & many high-end features throughout. Living room w/ double-sided fireplace. Gourmet kitchen w/ two-tier eat-up island, Sub-Zero fridge, Wolf range w/ pot filler, coffee station & walk-through pantry. Owner’s suite w/ deck access, double-sided fireplace, walk-in closet & 6-pc ensuite w/ hydro-thermal massage tub & steam/rain shower w/ body jets. Also on the main: 2nd bedroom, laundry room w/ sink, 4-pc bath, large mudroom & 2-pc bath off garage entrance. Downstairs: 2 bedrooms w/ 5-pc Jack & Jill ensuite, family room w/ gas fireplace, rec room w/ full wet bar & wine cellar, theatre room, gym & 2-pc bath. Outside: deck, patio, hot tub; fully fenced, secured w/ cameras & powered gate to the paved drive. Private location 5 min to town. (id:39198)
Property Details
Interior
Features
Main level Floor
Living room
6.04 x 6.18Dining room
3.92 x 4.85Kitchen
4.21 x 4.28Den
5.05 x 4.14Exterior
Parking
Garage spaces -
Garage type -
Total parking spaces 6
Property History
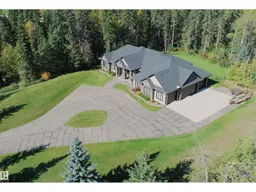 61
61
