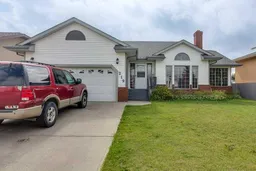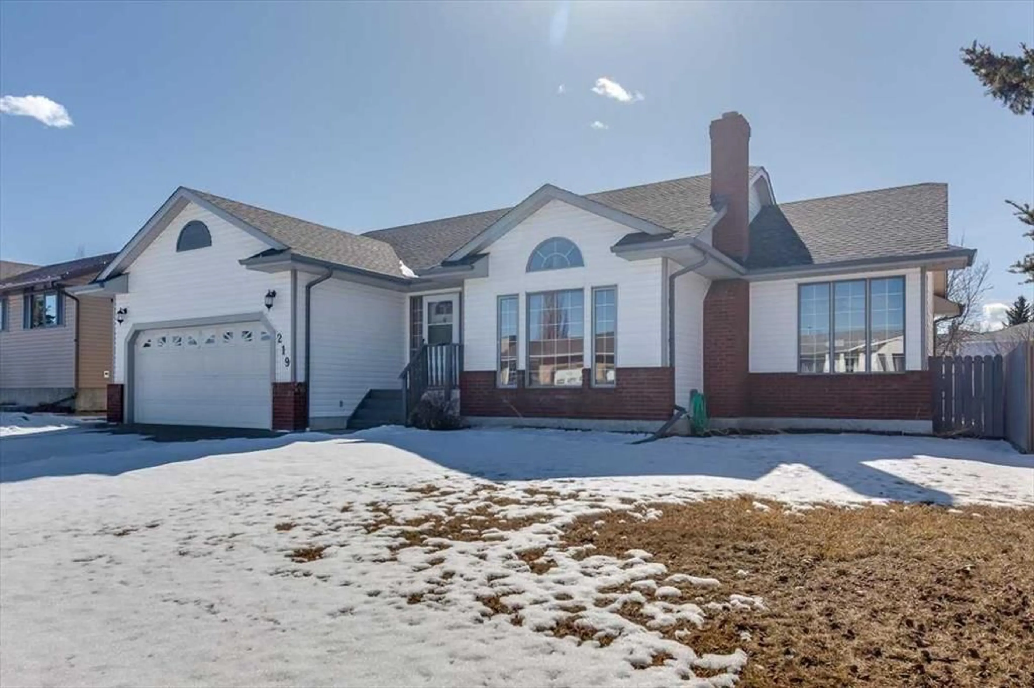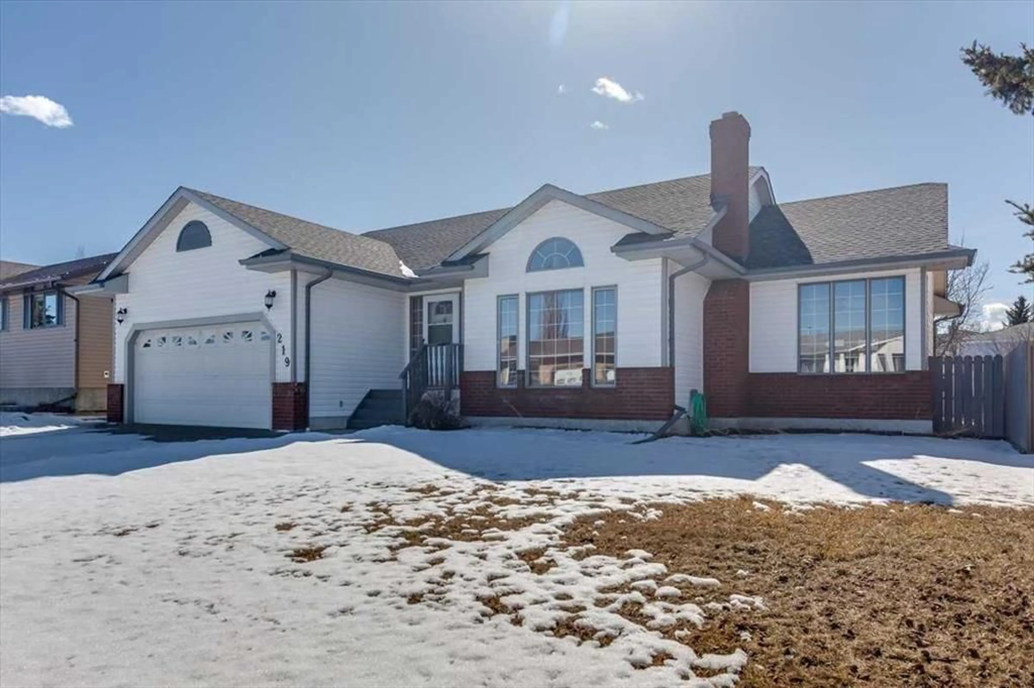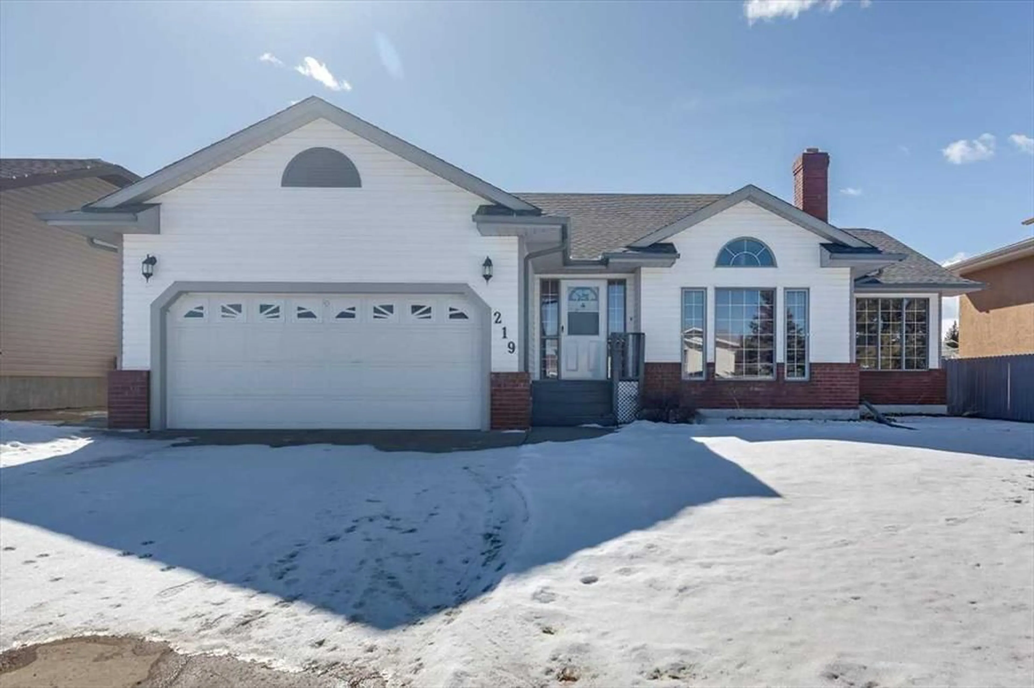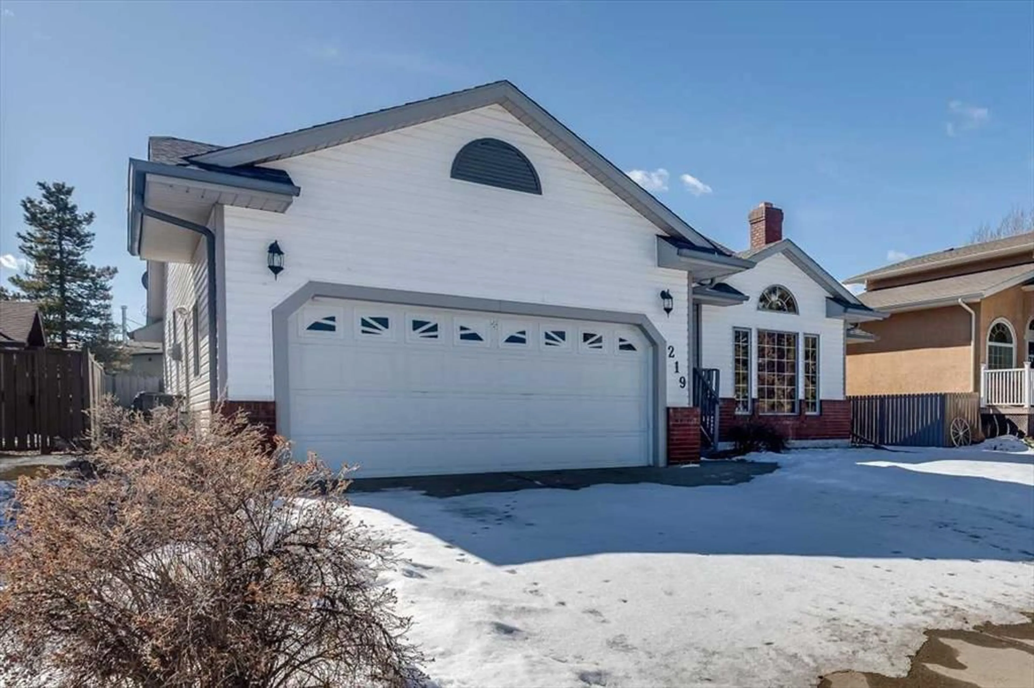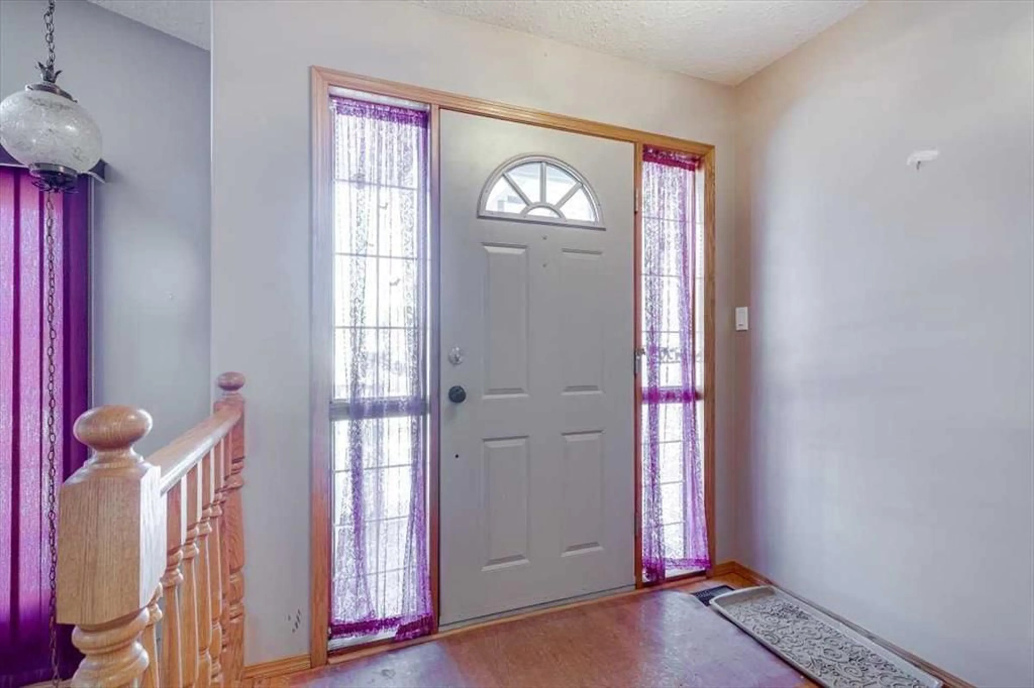219 10 Ave, Sundre, Alberta T0M 1X0
Contact us about this property
Highlights
Estimated valueThis is the price Wahi expects this property to sell for.
The calculation is powered by our Instant Home Value Estimate, which uses current market and property price trends to estimate your home’s value with a 90% accuracy rate.Not available
Price/Sqft$244/sqft
Monthly cost
Open Calculator
Description
Welcome to your new home in the warm and welcoming town of Sundre, located in the picturesque foothills of the Rocky Mountains. This spacious bungalow offers over 1,700 square feet of main-level living space, with an additional 1,500 square feet of fully developed space below grade—perfect for a large or growing family. As you step inside, you’ll find a beautifully designed layout featuring a sunken living room, a formal dining room, and an open kitchen with ample counter space and a cozy breakfast nook. The family room, complete with a gas fireplace, invites you to relax and unwind, with patio doors leading to a south-facing deck that’s ideal for outdoor entertaining. The main floor hosts three generously sized bedrooms, including the primary suite, while the lower level offers three more bedrooms—perfect for teenagers or guests. The basement also features a second family room and a recreational/games room, providing plenty of space for family fun and activities. Practicality meets convenience with main-floor laundry (with additional hookups in the basement), a spacious storage room, and a utility room. The attached double garage and extended driveway provide ample parking, with room for additional vehicles on the street. Located just a few doors down from a fantastic playground and a short walk from another, this home is perfect for families with children. Schools and town amenities are only a 2-minute drive away, with the nearby town of Olds offering additional shopping options. Don’t miss your chance to own this wonderful family home in Sundre—where business meets recreation, and the beauty of the Rockies is right at your doorstep!
Property Details
Interior
Features
Main Floor
Living Room
16`6" x 13`4"Dining Room
13`6" x 12`2"Kitchen
12`11" x 12`6"Breakfast Nook
10`3" x 8`9"Exterior
Features
Parking
Garage spaces 2
Garage type -
Other parking spaces 2
Total parking spaces 4
Property History
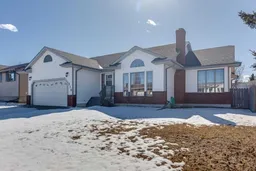 48
48