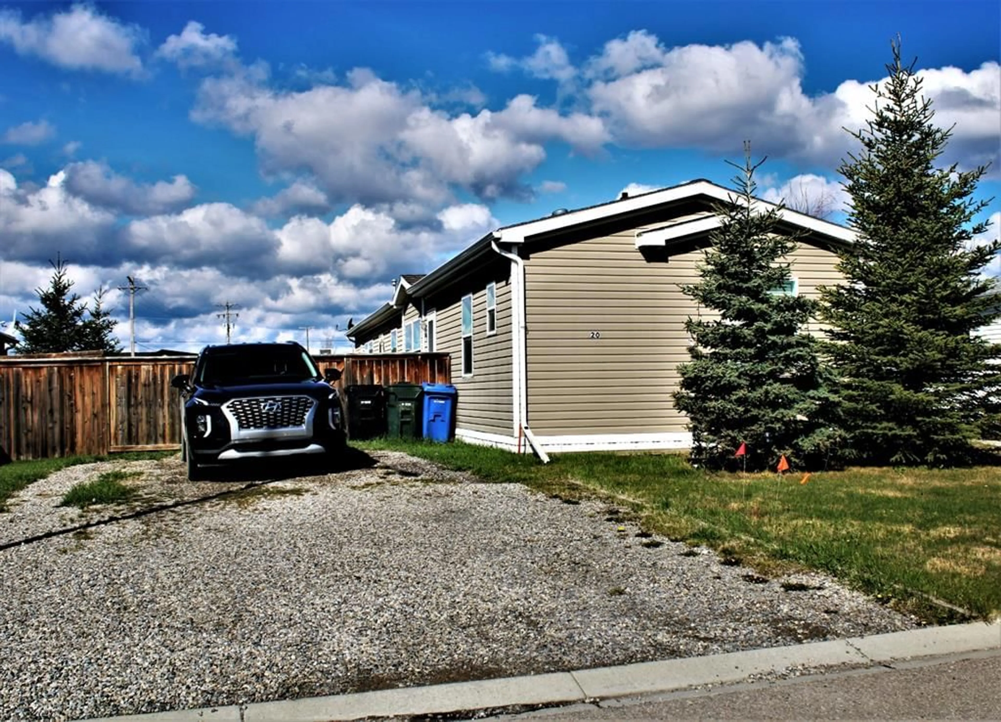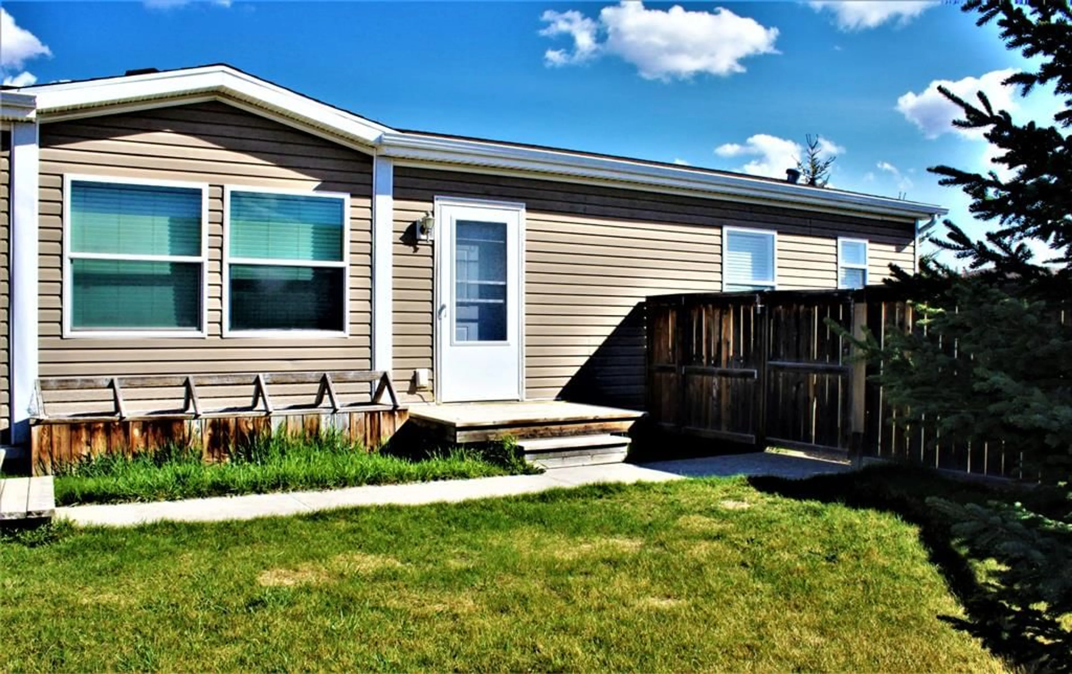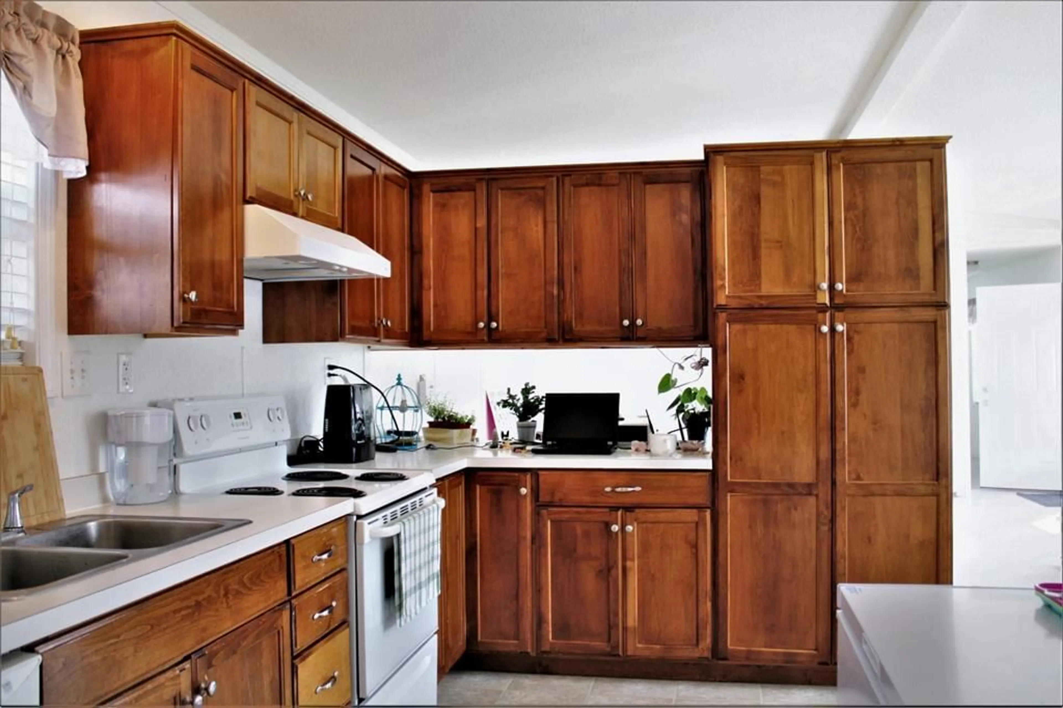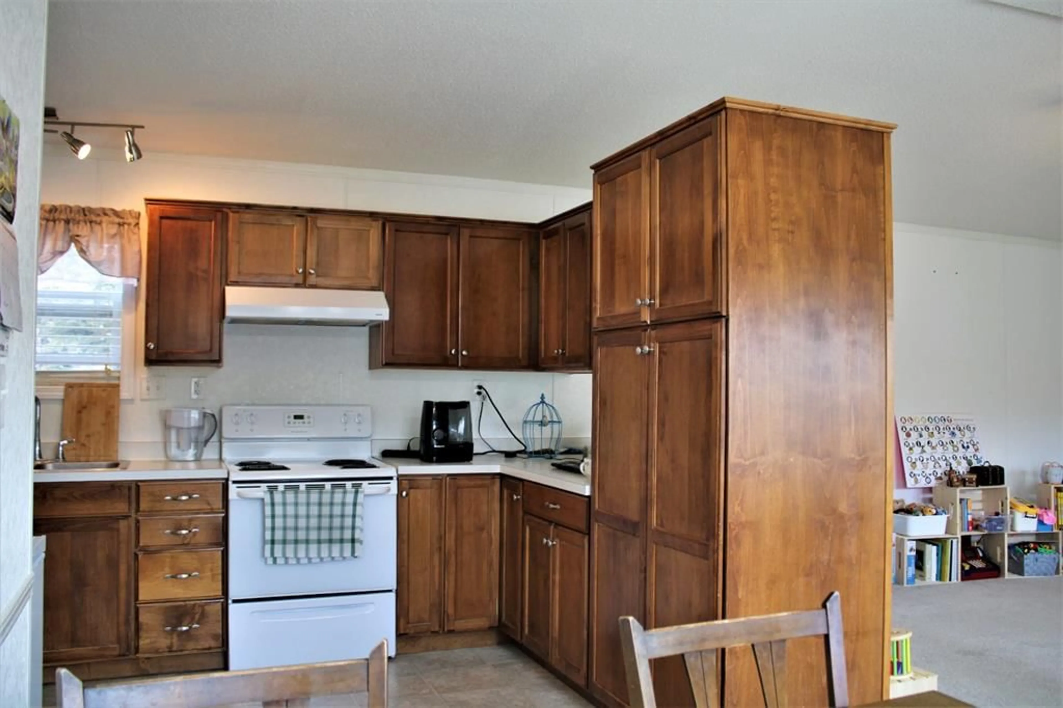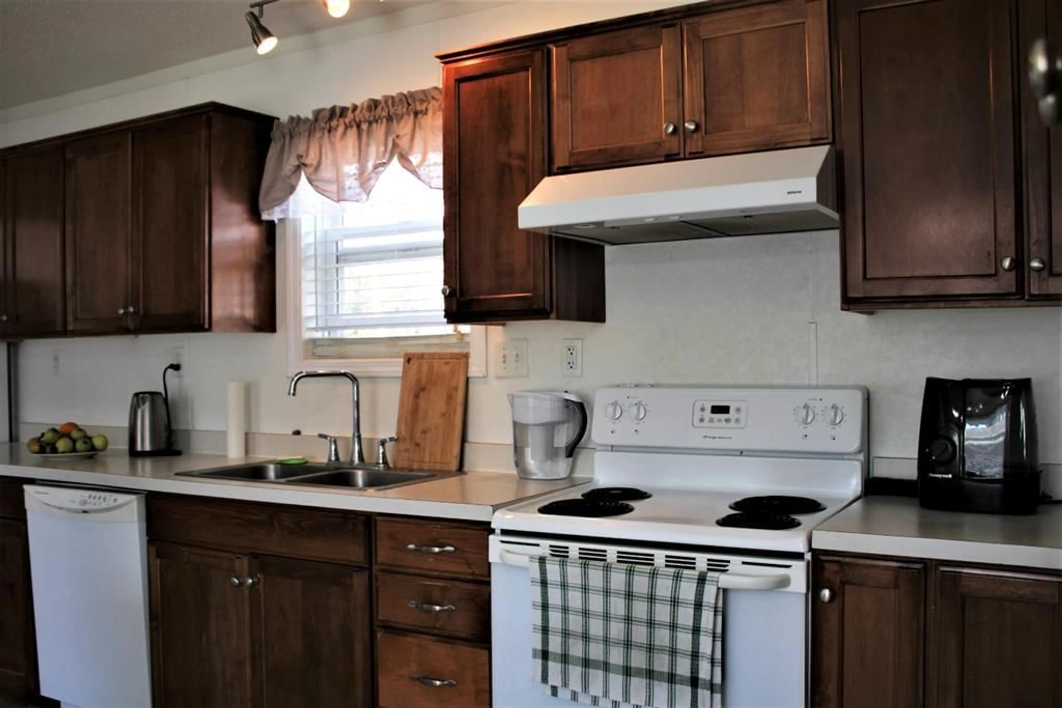20 Noblefern Way, Sundre, Alberta T0M 1X0
Contact us about this property
Highlights
Estimated valueThis is the price Wahi expects this property to sell for.
The calculation is powered by our Instant Home Value Estimate, which uses current market and property price trends to estimate your home’s value with a 90% accuracy rate.Not available
Price/Sqft$207/sqft
Monthly cost
Open Calculator
Description
LOCATED near the WESTERN base of the stunning ROCKY MOUNTAINS, Sundre boasts a vibrant community PAIRED with the charm of SMALL-TOWN living. Stroll along the picturesque RED DEER RIVER or discover endless NATURE TRAILS. Whether you’re enjoying a GOURMET coffee or dining at one of Sundre’s local restaurants, everything is CLOSE by, making it easy to explore all the town has to offer. This impressive home, CRAFTED by Superior Homes in Watertown, South Dakota, USA, exhibits high-quality CRAFTSMANSHIP throughout. Its substantial 18-FOOT WIDTH creates an airy, open feel in EVERY room. Sunlight pours in through the expansive south-facing windows, illuminating the inviting interior. Soft, neutral paint hues offer a FLEXIBLE CANVAS, ready for your personal touch. A modern, OPEN-CONCEPT floor plan provides generous living areas that suit TODAY'S busy lifestyles. The kitchen—anchored by BEAUTIFUL maple-toned cabinetry—serves as the HEART of the home, perfect for gatherings with family and friends. Designed with CONVENIENCE in mind, it features EXTENSIVE counter space and AMPLE storage, making both cooking and entertaining EFFORTLESS. Vaulted ceilings and panoramic windows further EXPAND the living area, allowing COUNTLESS possibilities for ARRANGING your furniture, thanks to the full-width design. The spacious master suite occupies the entire west end, complete with an en-suite bathroom featuring a deep, jetted SOAKING tub, a separate glass shower, and sleek modern finishes for ultimate comfort and style. The third bedroom, PRIVATELY located at the end of a quiet hallway, offers an ideal retreat for guests or family seeking solitude. Near the main entry, the well-lit second bedroom is a perfect FLEX ROOM for a home office/studio/or workout study space (please note: this room is currently used as a private home office and is not available for viewing). Throughout the house, plentiful CLOSETS and built-in STORAGE keep belongings, seasonal items, and linens well ORGANIZED. Combining contemporary amenities with timeless design, this residence DELIVERS a balance of style and function for today’s homeowner. The versatile outdoor DECK, stretching 23 feet, naturally complements the interior and encourages personal touches—imagine container GARDENS, al fresco DINING, or leisurely mornings sipping COFFEE outdoors. If you’re seeking a lifestyle change, Sundre WELCOMES you !! Discover a dynamic COMMUNITY nestled beneath the Rockies, where you’ll experience RELAXED, small-town rhythms: WALK scenic riverside paths, HIKE natural trails, ENJOY artisan coffees, or sample delicious fare at Sundre’s delightful eateries. Everything this vibrant town offers is just moments from your NEW HOME.
Property Details
Interior
Features
Main Floor
Bedroom
11`6" x 12`2"Bedroom
11`11" x 8`11"4pc Bathroom
0`0" x 0`0"Living Room
14`4" x 17`0"Exterior
Features
Parking
Garage spaces -
Garage type -
Total parking spaces 2
Property History
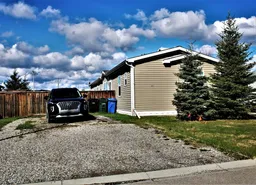 35
35
