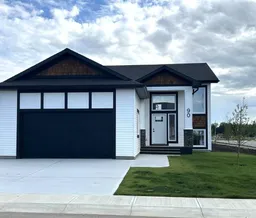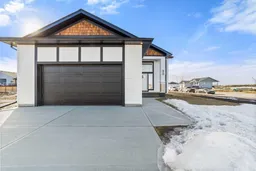Stunning Brand-New Walk-out Bi-Level in a Family-Friendly Neighborhood
Discover this beautiful brand-new bi-level home situated on a large corner lot in a desirable family neighborhood. Designed for modern living, this 4-bedroom, 3-bathroom home includes a dedicated office and a walk-out basement, offering both functionality and comfort. Step inside to find high-quality finishes throughout, including ceramic tile, plush carpeting, and luxury vinyl plank flooring. The open-concept main level features a bright office with abundant natural light, perfect for working from home. The spacious living and dining area flows seamlessly into a well-appointed kitchen, complete with a large island, ample cabinetry, and stainless-steel appliances—fridge, stove, dishwasher, and microwave. A covered deck off the living room provides a great space for outdoor enjoyment. The primary bedroom boasts a walk-in closet and a private 4-piece ensuite, while a second bedroom on this level has convenient access to the main 4-piece bathroom. A thoughtfully designed laundry space, with storage and room for a stackable washer and dryer, is conveniently located between the bedrooms. Downstairs, the walk-out basement is filled with natural light and includes two additional spacious bedrooms, a third 4-piece bathroom, and a large mechanical room. Under-stair storage ensures space is maximized, and direct access to the private backyard makes this lower level both practical and inviting. Additional highlights include a double attached garage with an overhead heater, ideal for cold winter days, and a landscaped yard with a newly planted tree. This home perfectly balances style, space, and functionality—don't miss your chance to make it yours!
Inclusions: Dishwasher,Garage Control(s),Gas Stove,Microwave,Oven,Refrigerator
 34
34



