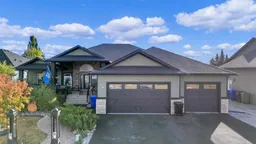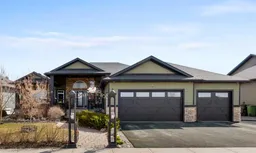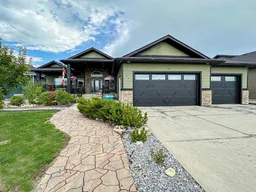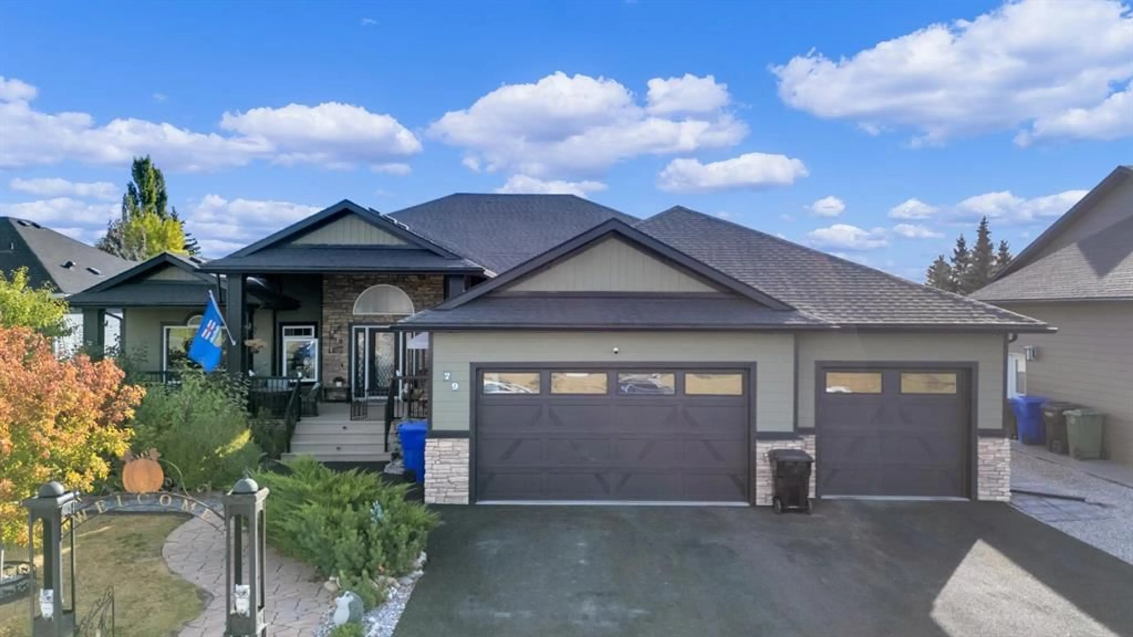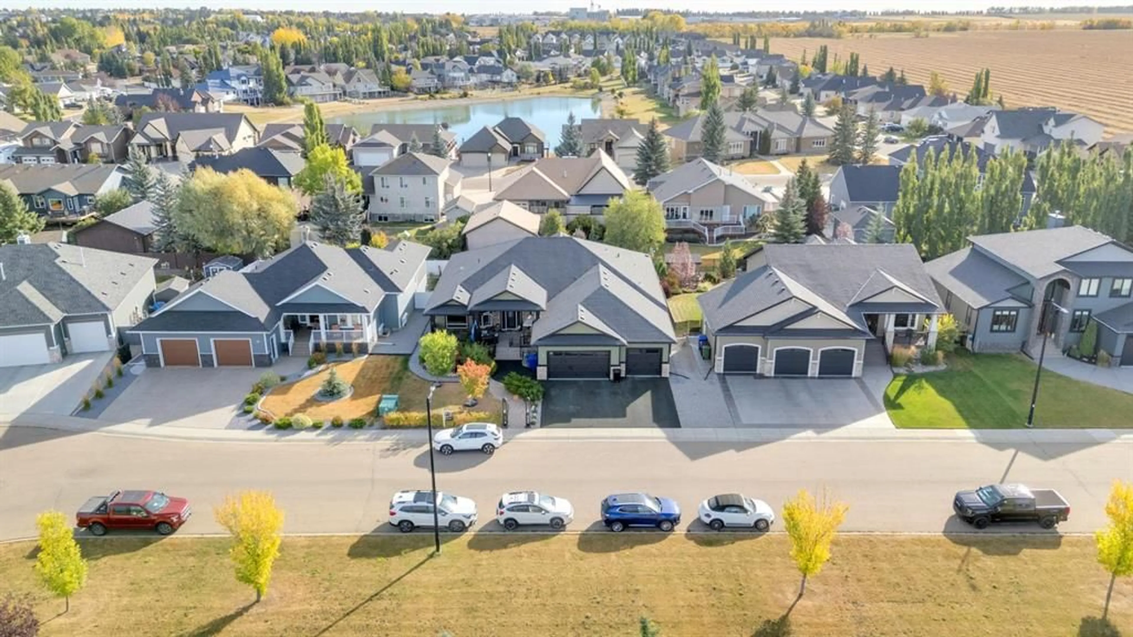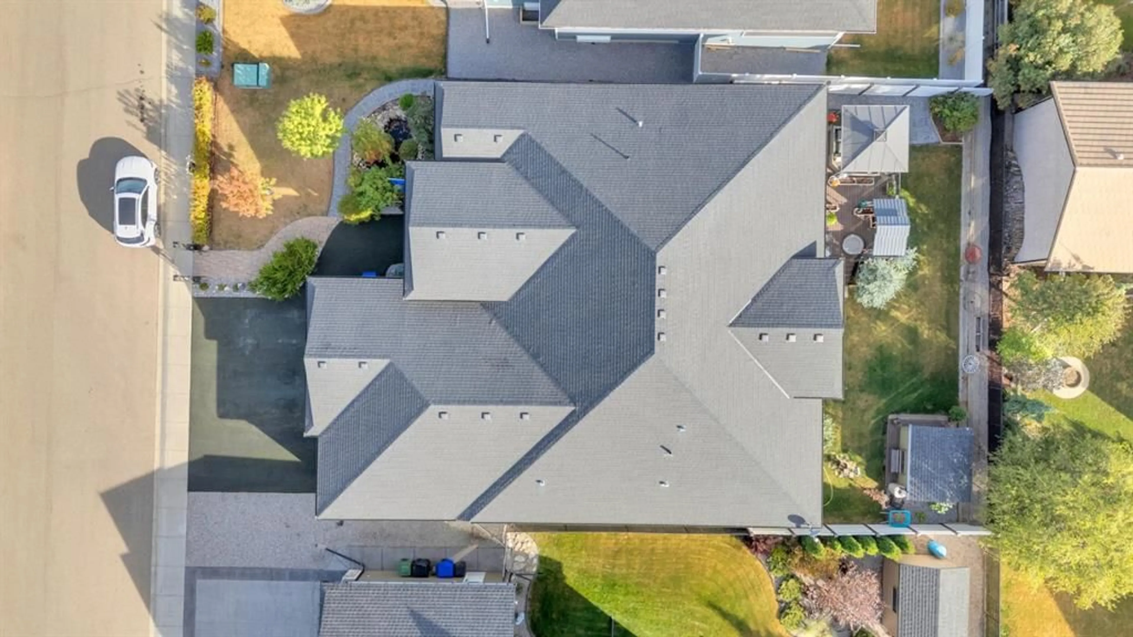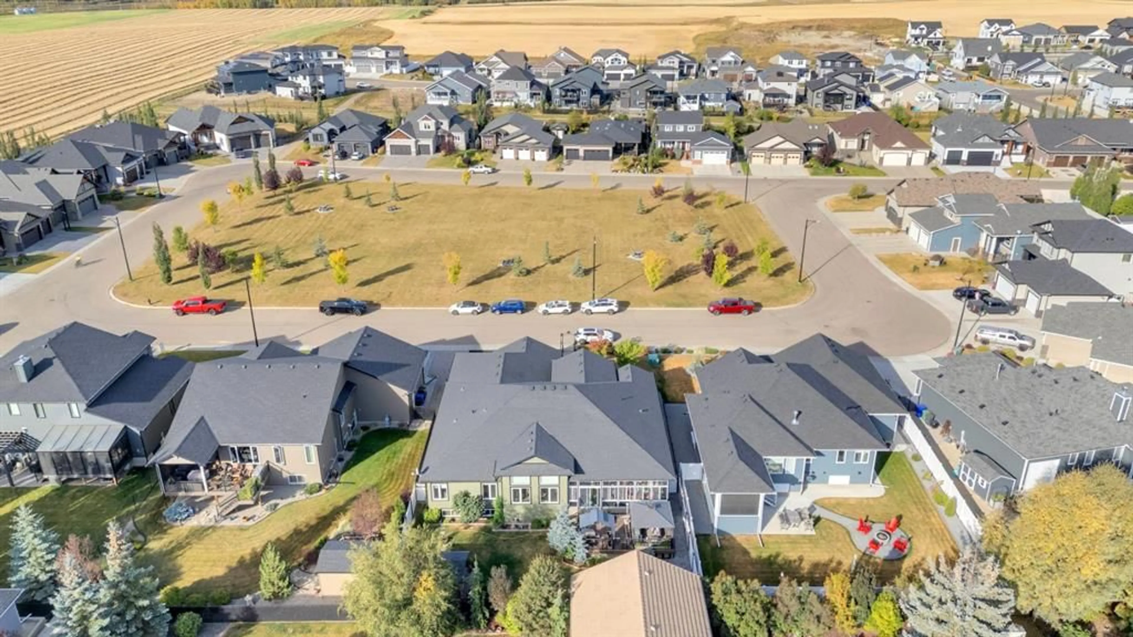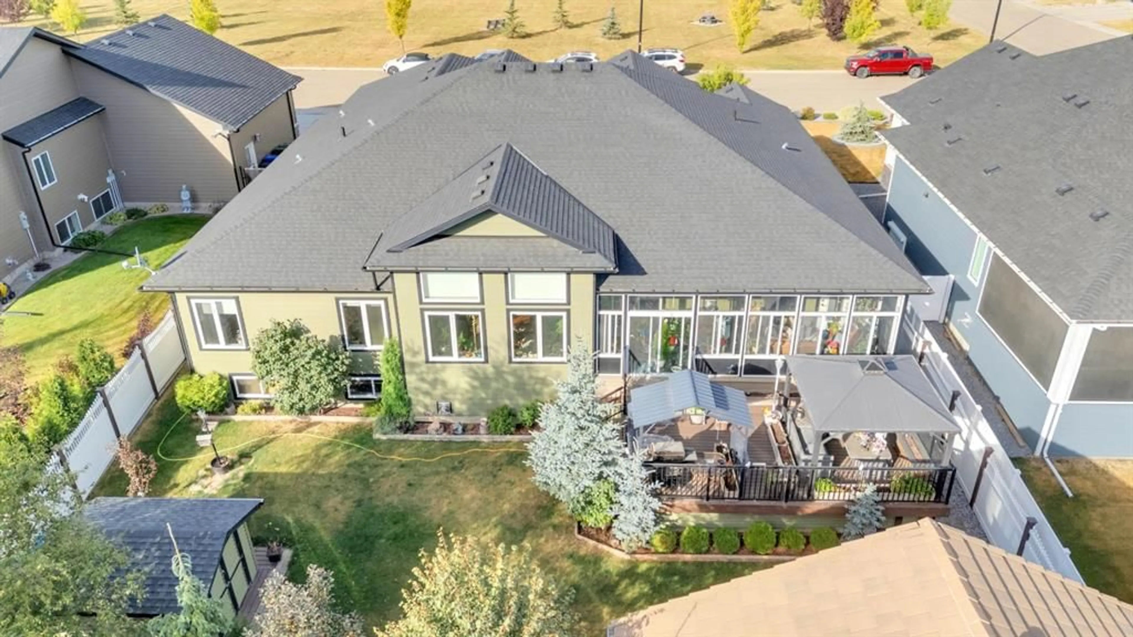79 Harrison Green, Olds, Alberta T4H 0E5
Contact us about this property
Highlights
Estimated valueThis is the price Wahi expects this property to sell for.
The calculation is powered by our Instant Home Value Estimate, which uses current market and property price trends to estimate your home’s value with a 90% accuracy rate.Not available
Price/Sqft$391/sqft
Monthly cost
Open Calculator
Description
Nestled in one of the most desirable new subdivisions, this fully finished, executive-style bungalow offers nearly 6,000 sq. ft. of luxurious living space. Surrounded by custom-built homes featuring Hardie-board exteriors, composite decking, and covered front and back decks, this property perfectly blends elegance and craftsmanship. Step inside to be greeted by soaring 12-foot ceilings and an open, inviting layout. Just off the foyer, a versatile den provides the perfect retreat. The open-concept kitchen, dining, and living areas are ideal for entertaining, with serene backyard views, a cozy corner gas fireplace and an included 85-inch wall-mounted TV. The chef-inspired kitchen is a showstopper, complete with a side by side fridge and freezer, double wall ovens, gas cooktop, corner pantry, granite countertops, and a spacious island. The bright dining area flows seamlessly into the enclosed sunroom, perfect for plant lovers, and continues to a covered back deck with dedicated BBQ. Adjacent to the main living area is a private in-law suite, which can also serve as a second primary bedroom and includes its own sitting area, corner fireplace, 4 piece bath room and spacious bedroom, also making it ideal for guests or multi-generational living. Down the hall, you’ll find a laundry room with ample storage, a 2-piece powder room, and interior access to the attached 3-car garage, which includes a wheelchair-accessible lift. The main primary suite offers a tranquil retreat, complete with a large walk-in closet and a spacious 4-piece ensuite (separate tub and shower). The fully developed basement offers exceptional space for multi-generational families, featuring a massive family room, 4 oversized bathrooms, 2 4-peice bathrooms, a second laundry room, a exercise room, and a convenient kitchenet, making it perfect for any family. Outside, enjoy maintenance free decking and stairway, enclosed sunroom, fully fenced yard, storage shed and low maintenance landscaping . Brimming with thoughtful details, designed for family living in mind, this home is truly move-in ready. This home MUST be viewed to be appreciated. Call to book your private showing today!
Property Details
Interior
Features
Main Floor
2pc Bathroom
5`10" x 4`8"Dining Room
16`6" x 16`3"Bedroom - Primary
20`0" x 17`5"4pc Bathroom
0`0" x 0`0"Exterior
Features
Parking
Garage spaces 3
Garage type -
Other parking spaces 3
Total parking spaces 6
Property History
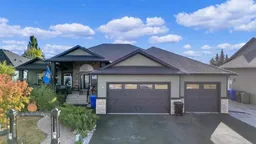 49
49