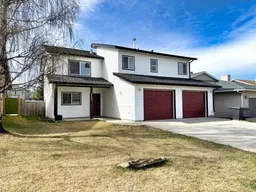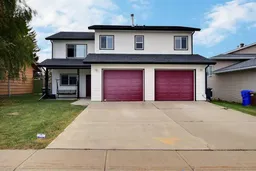Vacant and available for immediate possession, this exceptional home on 58 Street in the vibrant community of Olds offers modern design, energy efficiency and versatile living space—all in one remarkable package. Step inside and you'll immediately notice the sleek, contemporary style. Just off the entryway is a flex room that can serve as a home office or guest bedroom. From there, the home opens up into a spacious open concept kitchen, living, and dining area, highlighted by soaring vaulted ceilings and expansive south facing windows that flood the space with natural light. The living room features a corner natural gas fireplace, perfect for winter evenings, while the kitchen boasts tall, modern cabinetry, generous prep space and a convenient breakfast bar ideal for casual dining. Also on the main level is a 3 pce bathroom and a large multi use flex room, ideal as a main floor bedroom, home gym, or playroom with direct access to the private backyard patio. Upstairs, you'll find three generously sized bedrooms, including a luxurious primary suite complete with a second gas fireplace, walk-in closet, and a 4 pce ensuite with a jetted tub. The two additional bedrooms share a convenient Jack-and-Jill bathroom and the laundry area is thoughtfully located on the upper floor. Built with energy efficiency in mind, the home features a boiler system/electric baseboard, slab-on-grade construction and in-floor heating, while abundant sunlight helps keep it warm and inviting year round. For summer comfort, a wall mounted air conditioner in the living room keeps the space cool. Outside, the generous backyard is ready for relaxation and fun, featuring back alley access, a pond with waterfall, garden shed, patio and hot tub—a perfect canvas for you to add your personal touch. Completing this property is an attached heated two car garage with space for vehicles and a workshop. Call today to book your private tour!!
Inclusions: Dishwasher,Electric Stove,Garage Control(s),Microwave Hood Fan,Refrigerator,Washer/Dryer
 32
32



