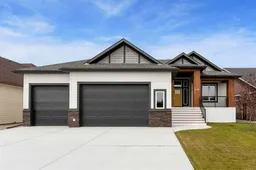Welcome to this beautifully crafted new-build modern bungalow, perfectly situated in the sought-after Highlands subdivision. Featuring 5 spacious bedrooms and 3 luxurious bathrooms, this home offers the perfect blend of style, comfort, and functionality. Step inside to an impressive open-concept layout, where the heart of the home includes a large living room with a cozy gas fireplace, a generous dining area, and a chef’s dream kitchen complete with quartz countertops, eye-catching tile accents, and a butler’s pantry for added convenience. The main floor features a spacious primary suite with a 5-piece ensuite and a walk-in closet. A second bedroom, large laundry room, and access to the triple attached heated garage complete this level. Downstairs, you'll find three additional well-sized bedrooms, a 4-piece bath, a large recreation room, and a wet bar, making this the perfect space for entertaining or relaxing. There’s also a massive utility room offering plenty of storage. Enjoy outdoor living with a low-maintenance covered front porch, fully landscaped front and back yards, and a covered rear deck that backs on to a open area with a walking path ideal for entertaining or enjoying your morning coffee. This home truly checks all the boxes for modern living in a prime location. Don’t miss your chance to call it home!
Inclusions: Built-In Oven,Dishwasher,Garage Control(s),Gas Cooktop,Microwave,Range Hood,Refrigerator
 48
48


