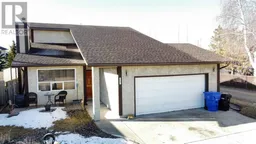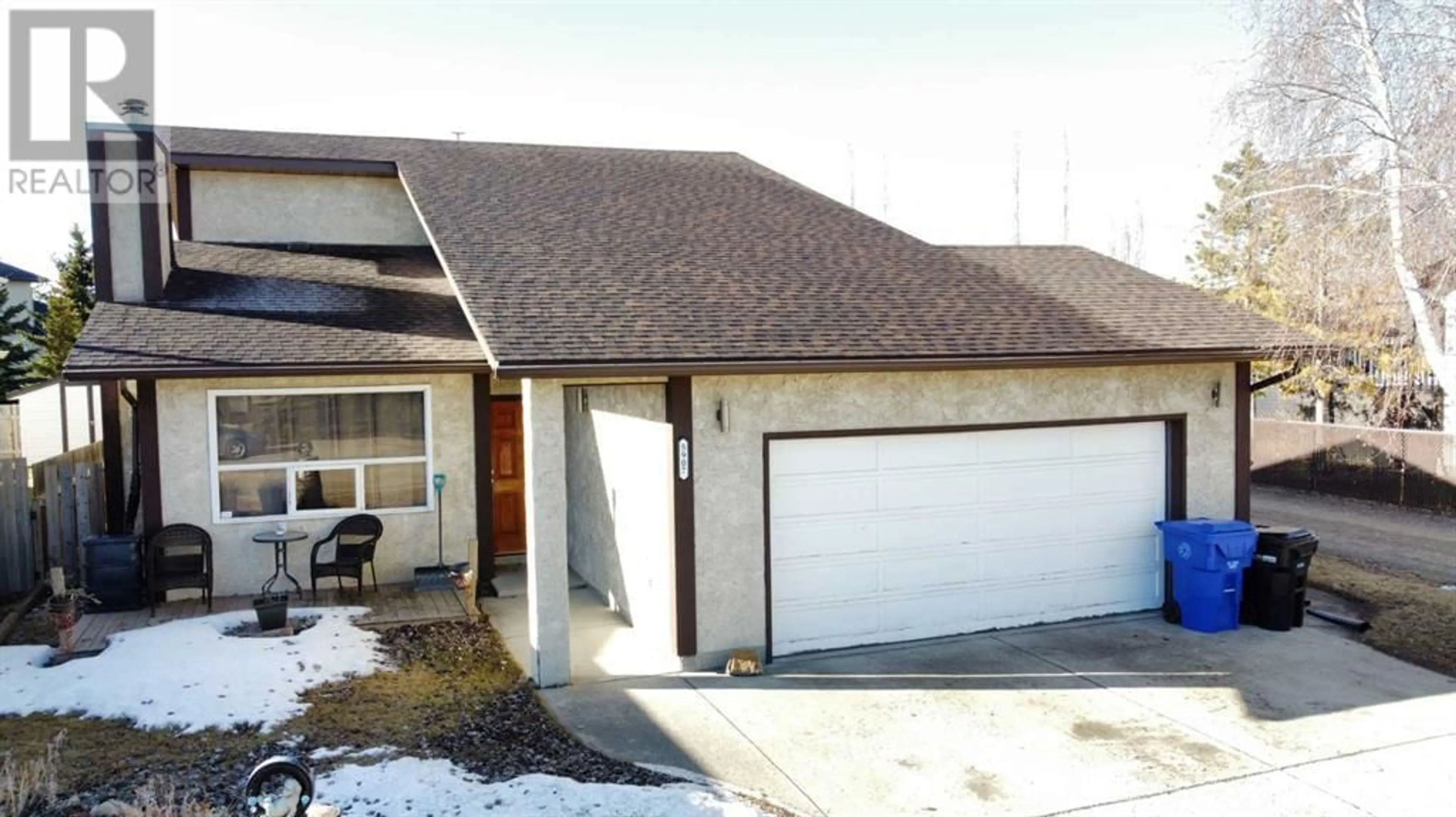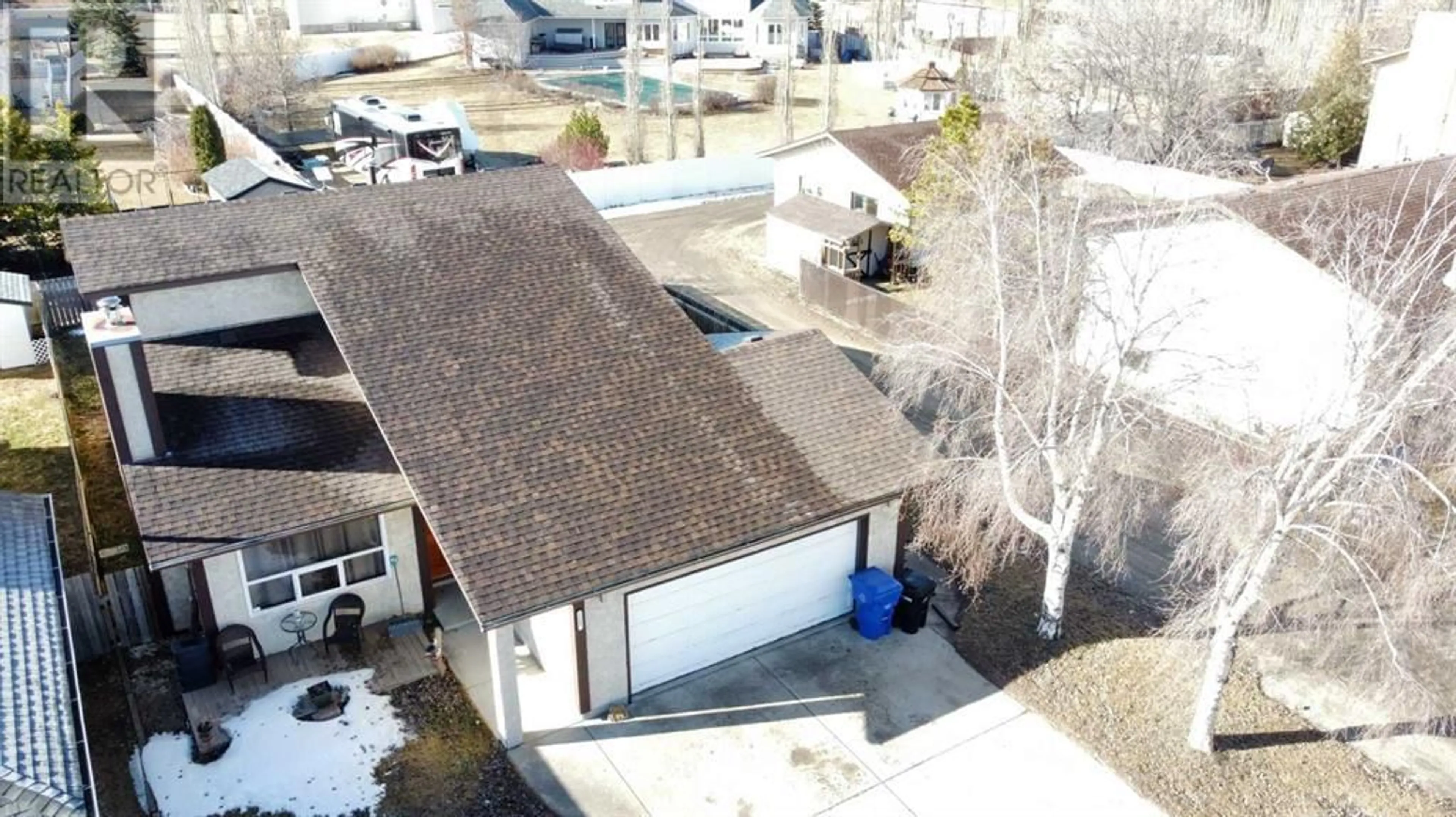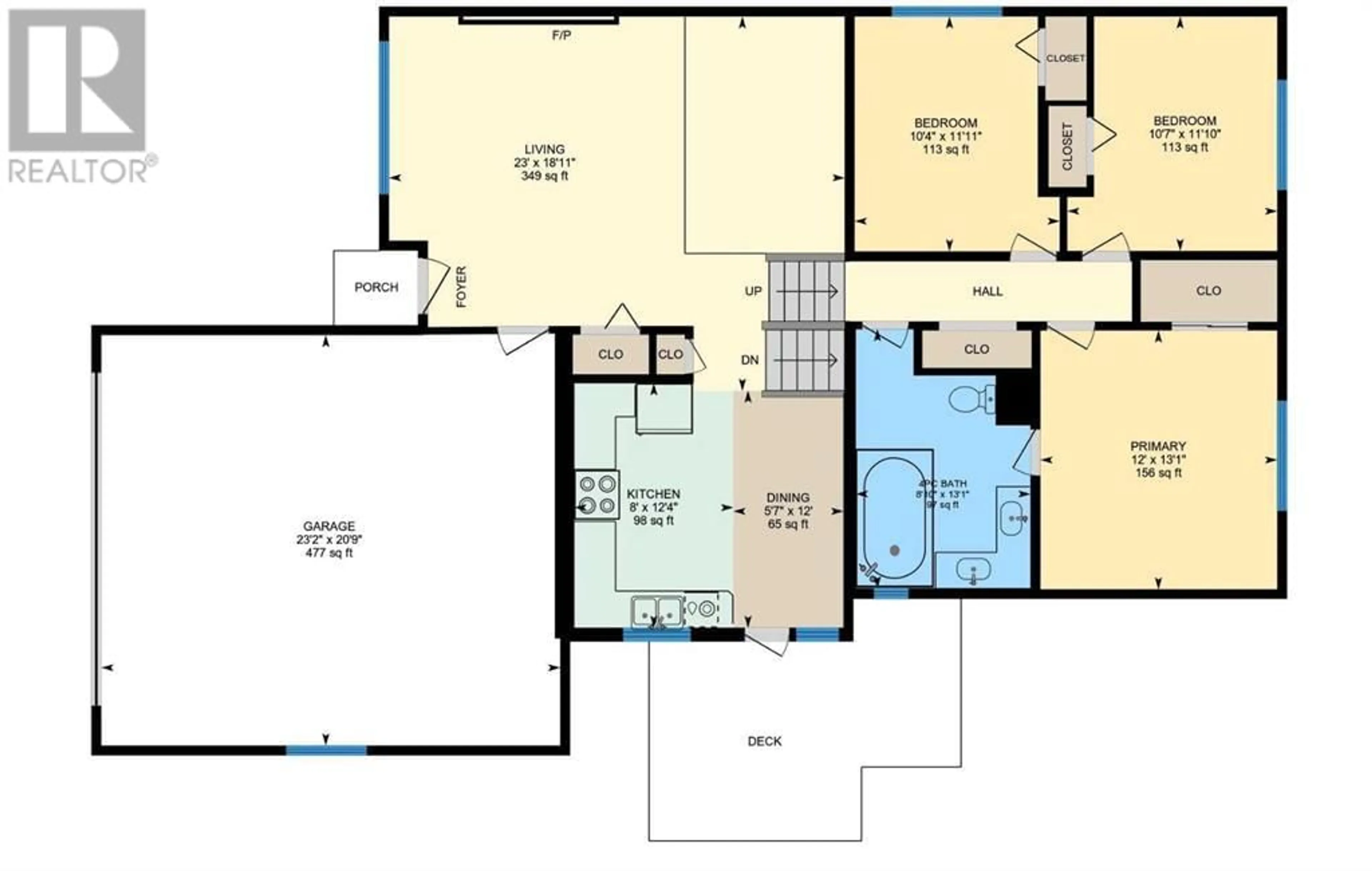5907 58 Street, Olds, Alberta T4H1K3
Contact us about this property
Highlights
Estimated ValueThis is the price Wahi expects this property to sell for.
The calculation is powered by our Instant Home Value Estimate, which uses current market and property price trends to estimate your home’s value with a 90% accuracy rate.Not available
Price/Sqft$326/sqft
Days On Market24 days
Est. Mortgage$1,786/mth
Tax Amount ()-
Description
Just in time for Spring Green! Make this your family home for years to come. 4 Bedroom , 2 Washroom, 4 level front back split. Recent upgrades over last few years include S.S Appliances in Kitchen, Flooring, most windows, Roof Shingles 2023. South Facing back yard. Side Deck with Pergola . Front double attached garage . Enjoy the open roof lines and large country style kitchen, dining, living room on main level. Upper level includes 3 bedrooms and main bath with cheater door to Primary bedroom. (Lower 3rd level) features, laundry, family room, bedroom, , mechanical room. 4th level down is wide open and can be used as flex room. Outside find a full sized yard with raised garden areas and fire pit. Nice sized side deck off the kitchen area is good for BBQ time and includes a covered Pergola. This is an Affordable family home. (id:39198)
Property Details
Interior
Features
Lower level Floor
3pc Bathroom
5.58 ft x 7.33 ftBedroom
12.83 ft x 11.00 ftRecreational, Games room
21.83 ft x 18.83 ftStorage
15.08 ft x 22.83 ftExterior
Parking
Garage spaces 4
Garage type -
Other parking spaces 0
Total parking spaces 4
Property History
 24
24




