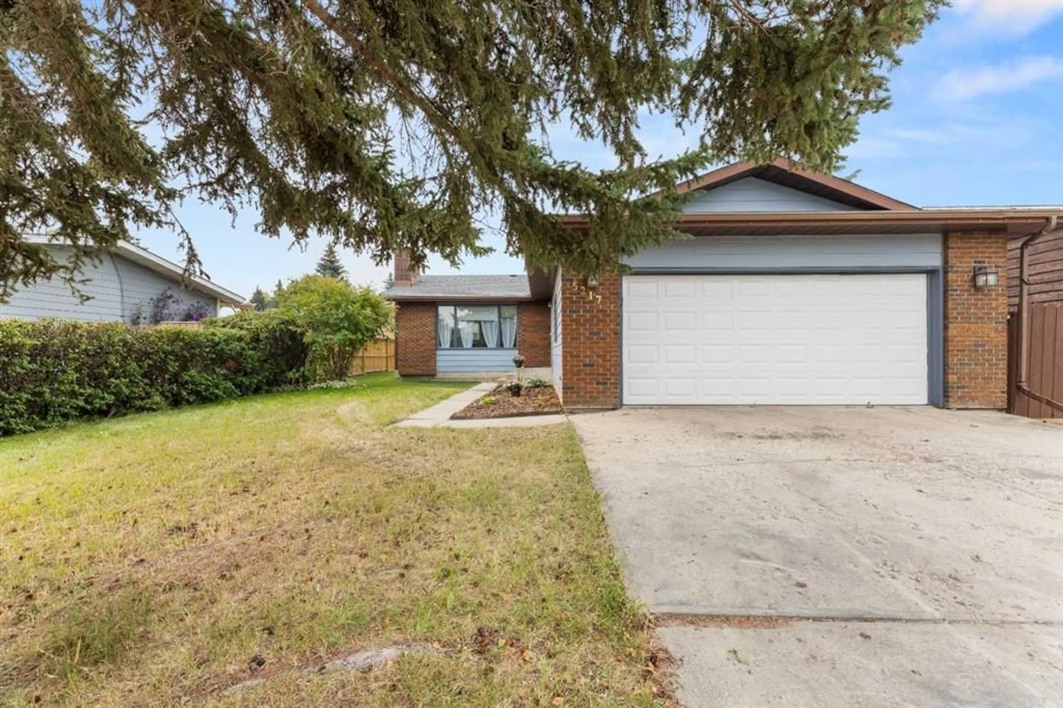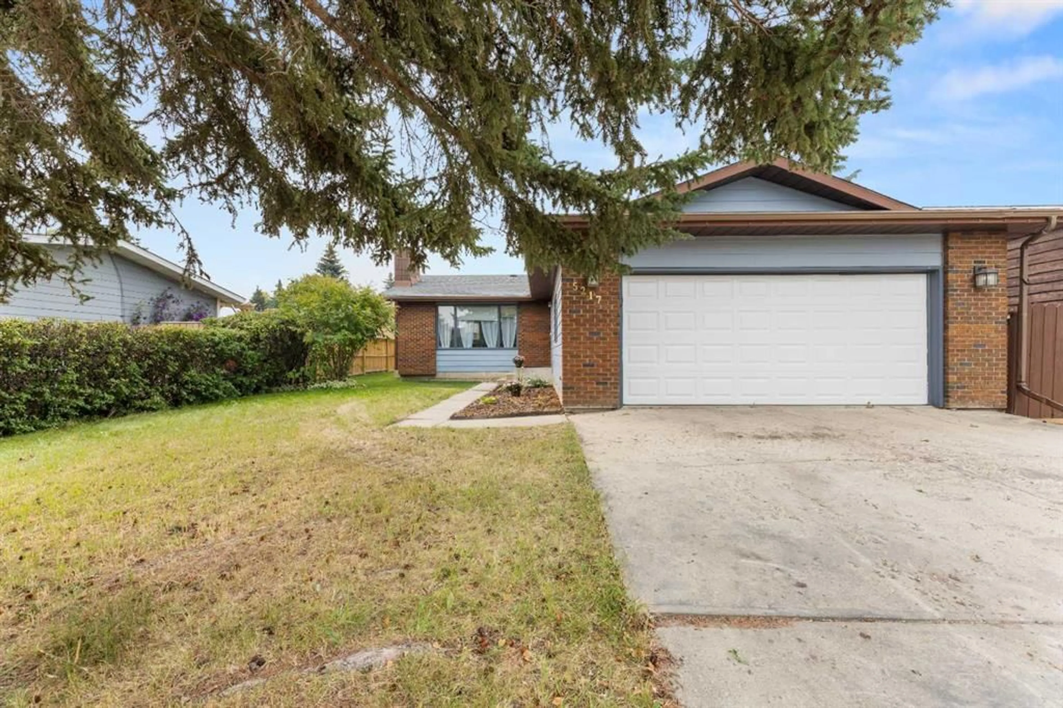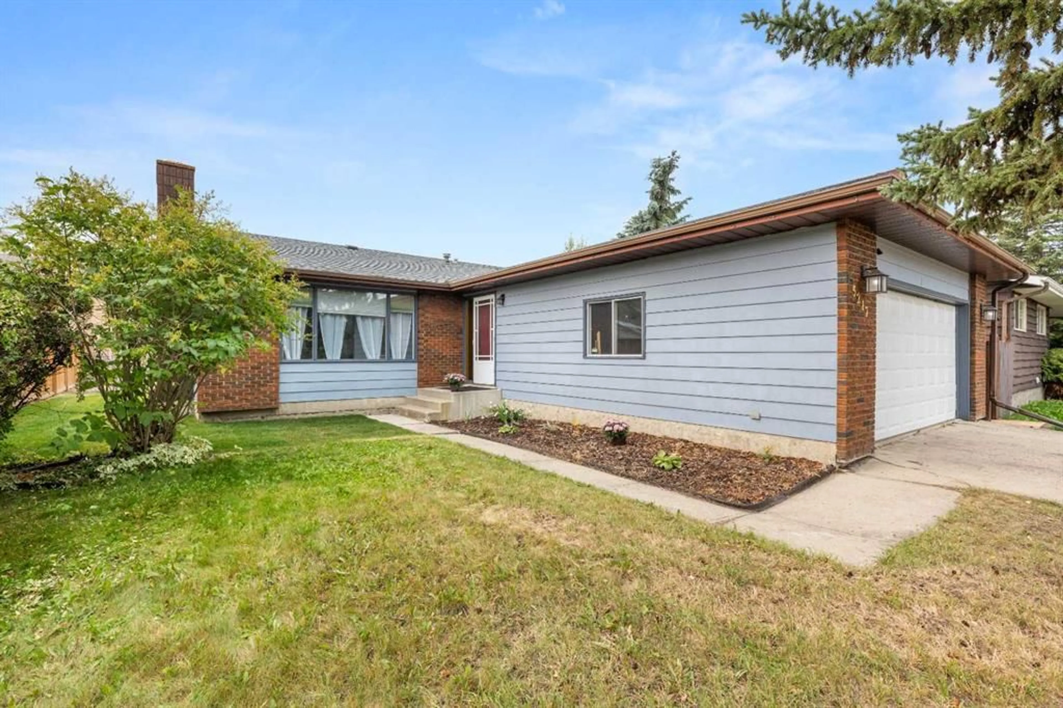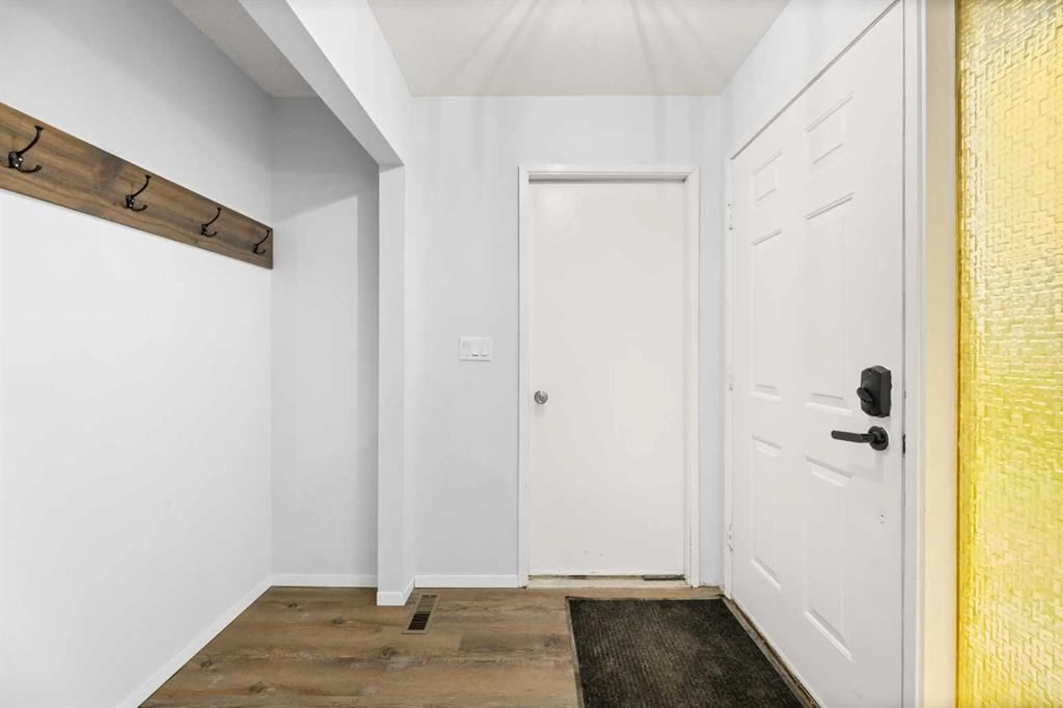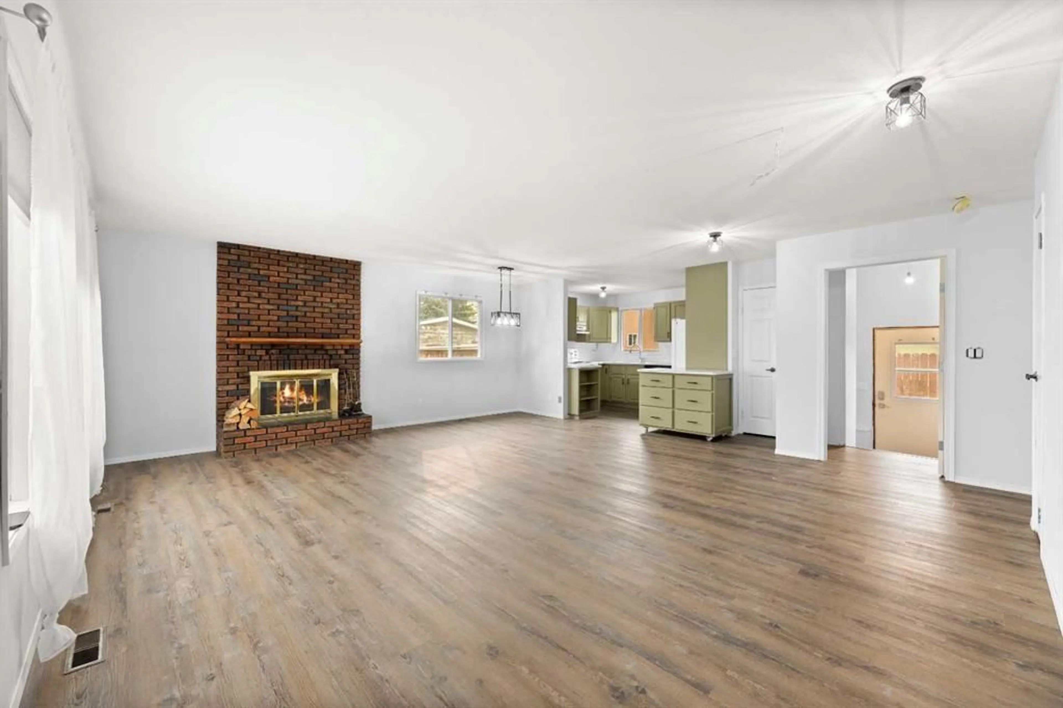5217 Shannon Dr, Olds, Alberta T4H 1B2
Contact us about this property
Highlights
Estimated valueThis is the price Wahi expects this property to sell for.
The calculation is powered by our Instant Home Value Estimate, which uses current market and property price trends to estimate your home’s value with a 90% accuracy rate.Not available
Price/Sqft$334/sqft
Monthly cost
Open Calculator
Description
Welcome to this spacious bungalow on Shannon Drive in Olds — a solid family home with great potential and a number of thoughtful updates already completed. Offering over 1,200 sq ft on the main floor, this property sits on a good-sized lot close to parks, green space, and local amenities. Inside, the main level includes three bedrooms and two full bathrooms, including a primary bedroom with its own 3-piece ensuite. Several updates over the past two years bring a fresher feel to the home: vinyl plank flooring throughout the main floor, updated lighting, fresh paint in the home and garage, and kitchen improvements such as painted cabinetry, new countertops and backsplash, and a custom island. The living room feels warm and inviting with its wood-burning fireplace. The basement offers plenty of additional space with a large family room, another wood-burning fireplace, a generous bedroom, a full 4-piece bathroom, and a roomy laundry/utility area. It’s a great layout for families needing extra room or buyers looking to personalize the space. Outside, the home features metal siding with brick accents, a double attached garage (with workbench and a gas hookup for a heater), and a wide driveway. The yard includes newer sod in the backyard, an apple tree, and mature spruce in front. Alley access and a rear parking pad provide added practicality. Shingles were replaced in 2015. If you’re looking for a well-sized home with updates already started and the opportunity to add your personal touch, this property is worth a look. Book your showing today!
Property Details
Interior
Features
Basement Floor
Bedroom
17`1" x 14`3"Furnace/Utility Room
12`7" x 12`4"4pc Bathroom
Family Room
15`9" x 13`4"Exterior
Parking
Garage spaces 2
Garage type -
Other parking spaces 4
Total parking spaces 6
Property History
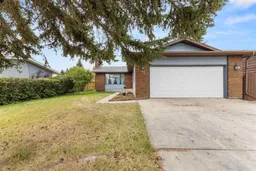 30
30
