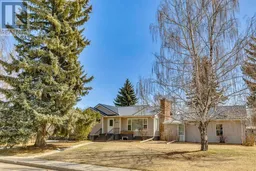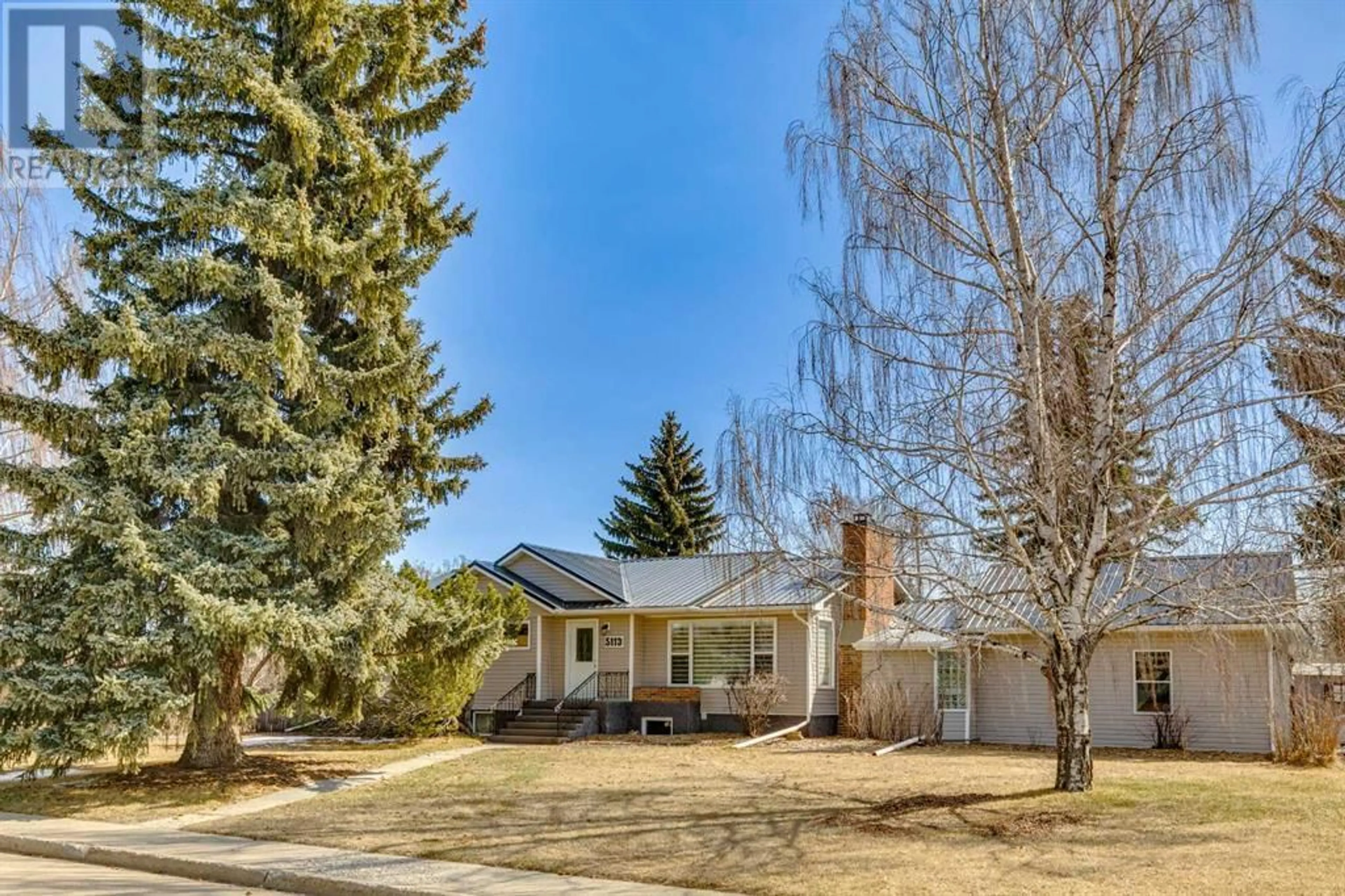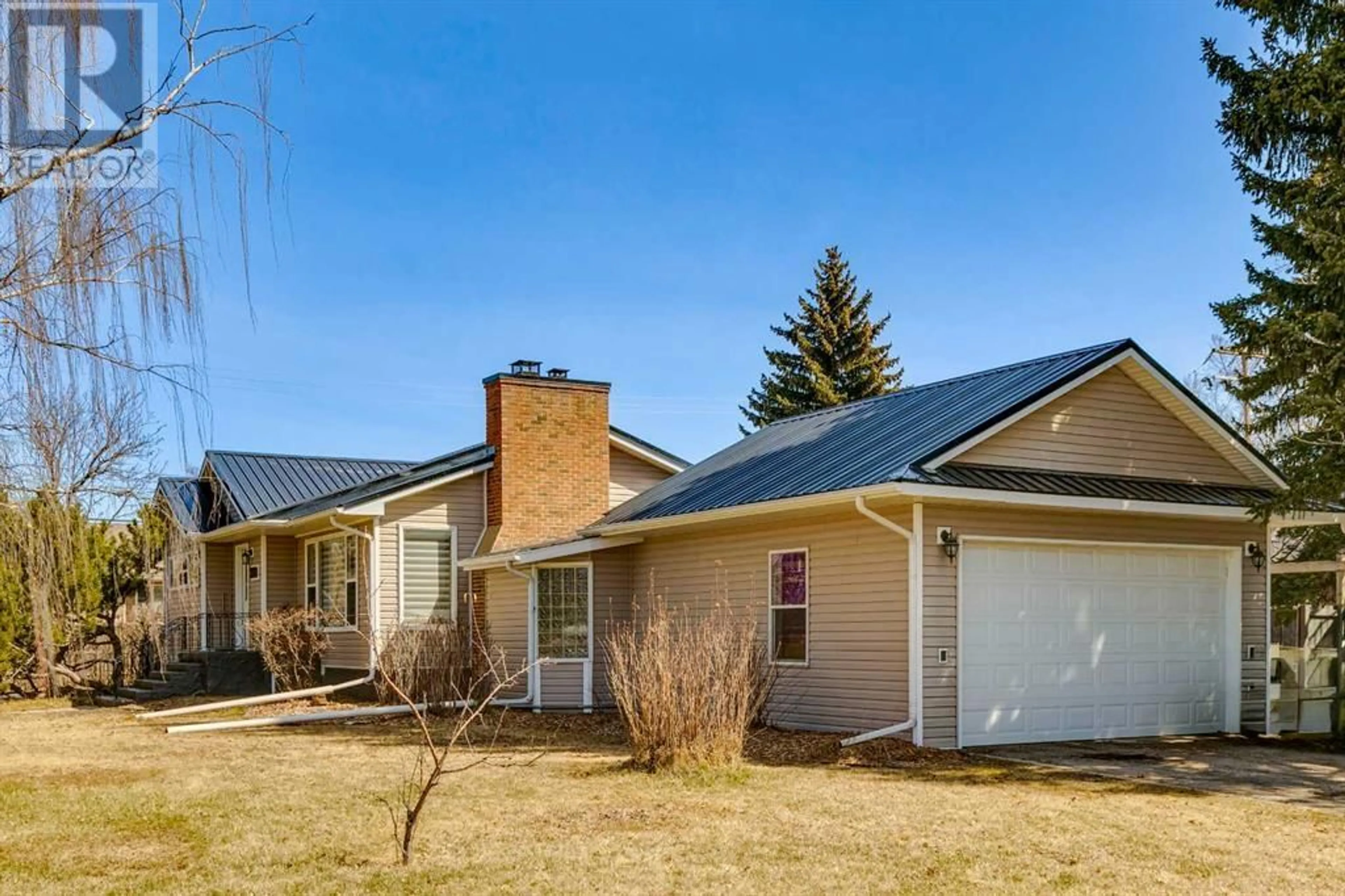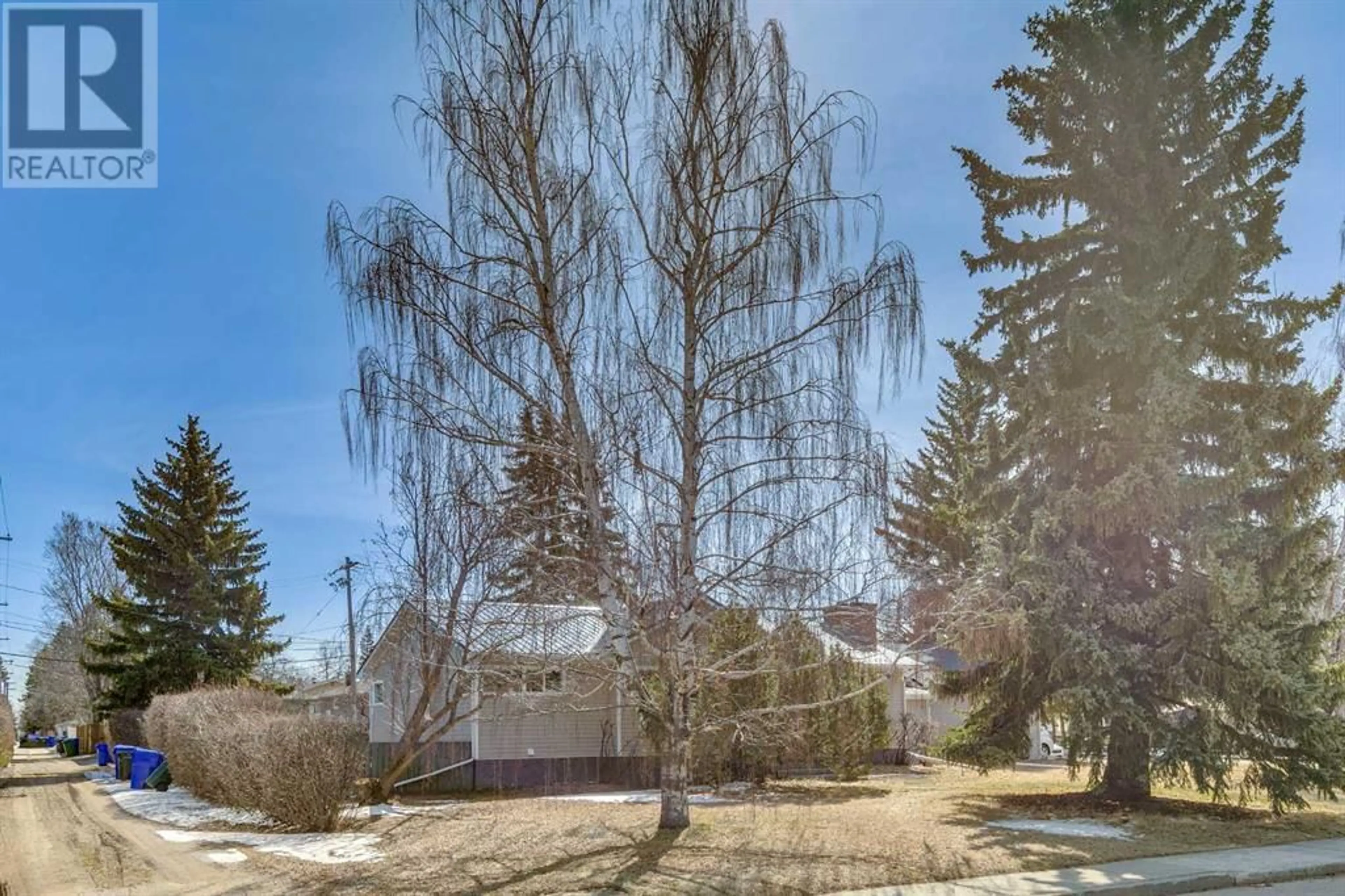5113 56 Avenue, Olds, Alberta T4H1H8
Contact us about this property
Highlights
Estimated ValueThis is the price Wahi expects this property to sell for.
The calculation is powered by our Instant Home Value Estimate, which uses current market and property price trends to estimate your home’s value with a 90% accuracy rate.Not available
Price/Sqft$358/sqft
Days On Market40 days
Est. Mortgage$2,490/mth
Tax Amount ()-
Description
Welcome to this remarkable property offering endless possibilities! Situated on two spacious lots (subdivided and included as a package deal), this large bungalow presents a rare opportunity for versatile living with a fully fenced and landscaped yard. Both lots are a nice size with the first lot (home built on it) is 72’x 108’ and the second is 50’x 108’, making it easy to build a second home. The lots have privacy, a large front yard set back and there is potential to add to extra space to the second lot. Step inside to discover a bright and airy interior featuring 2 large bedrooms plus an office/den that could easily serve as a third bedroom. The inviting living room opens seamlessly to the dining area and highlighted by a charming brick fireplace and hardwood flooring, creating the perfect ambiance for cozy gatherings. The heart of the home, the main floor kitchen, beckons with its wrap-around cabinetry, island, and gas stove complemented by a stylish glass block backsplash. A spacious mud room/flex room offers access to the double attached garage, adding to the functionality of the space. Convenience meets potential with the main floor laundry room, shared by all units and providing separate access to the two illegal suites in the basement. Downstairs, you'll find a fully developed area featuring a one-bedroom illegal suite complete with a 3-piece bathroom, large bedroom, and a kitchenette that opens to the living room and eating area. Across the hall, discover another two-bedroom illegal suite boasting ample storage, a kitchen with peninsula, two generously sized bedrooms, and a 4-piece bathroom, offering comfortable accommodations for residents. This property truly stands out with its unique layout and endless possibilities. Whether you're looking for a multi-generational living space, rental income potential, or the flexibility to customize to your needs, this property has it all. Don't miss out on this one-of-a-kind opportunity—schedule your viewing today! ! (id:39198)
Property Details
Interior
Features
Basement Floor
3pc Bathroom
Kitchen
13.67 ft x 6.83 ft4pc Bathroom
Bedroom
13.92 ft x 11.58 ftExterior
Parking
Garage spaces 4
Garage type Attached Garage
Other parking spaces 0
Total parking spaces 4
Property History
 36
36


