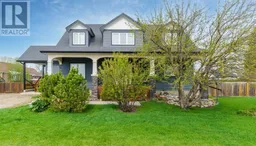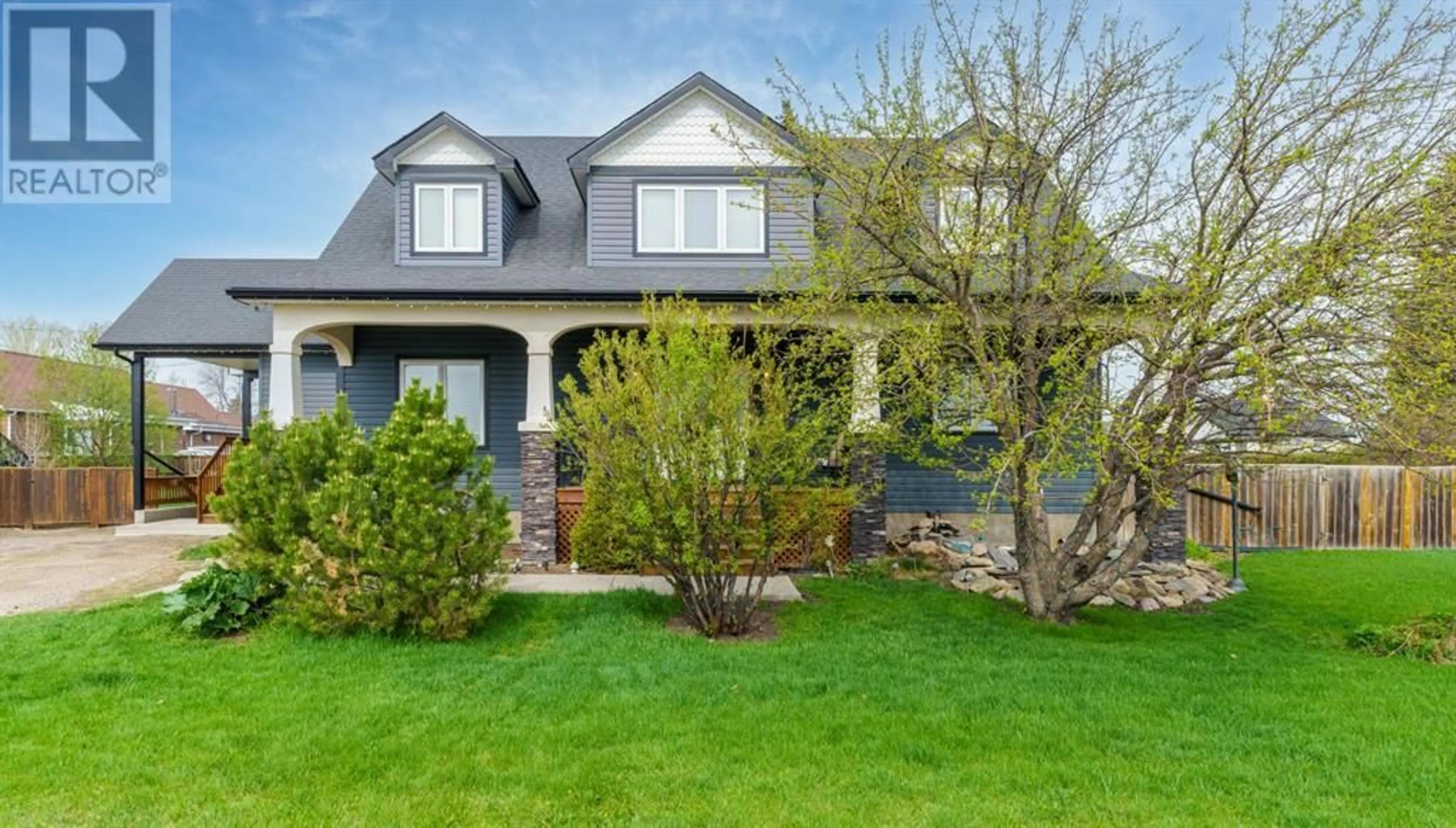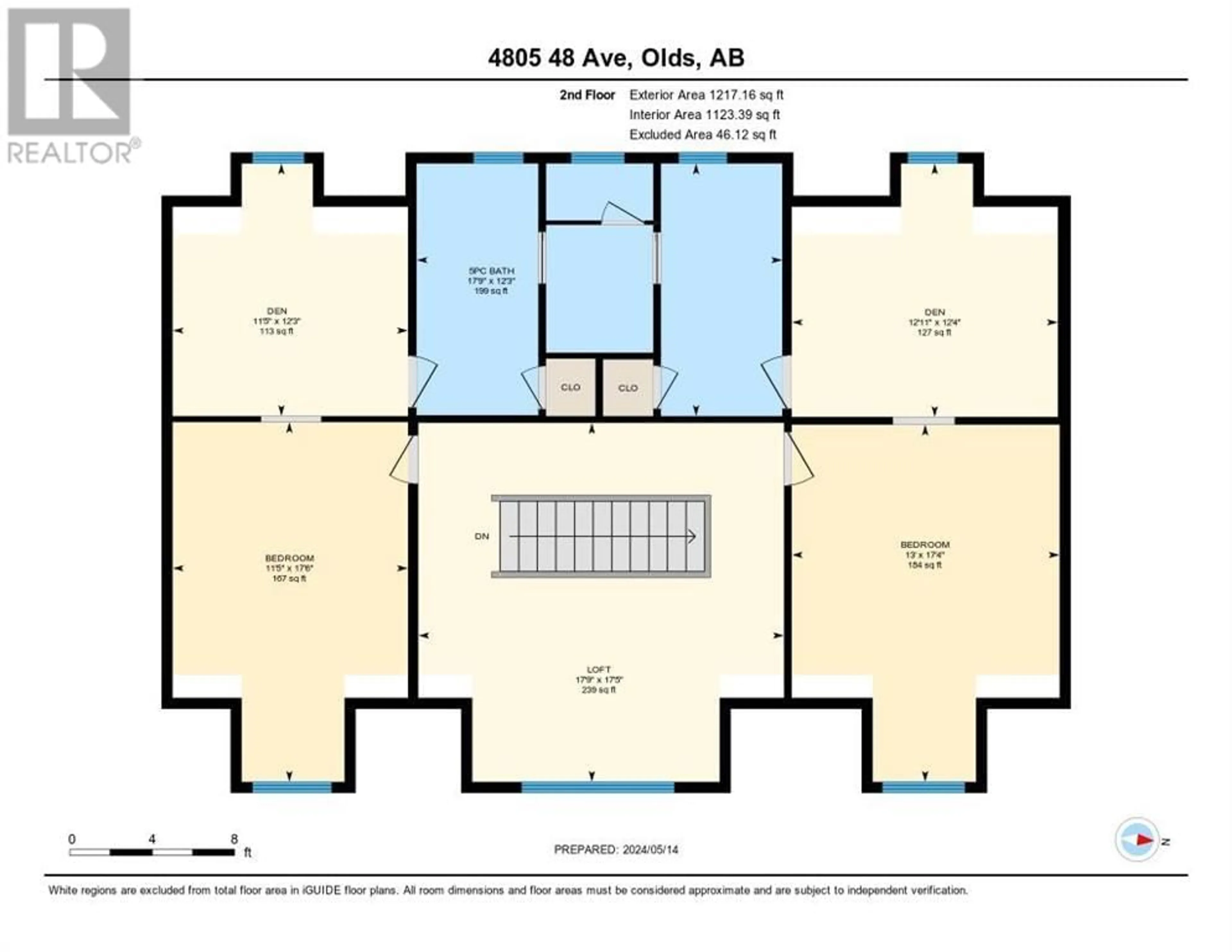4805 54 Street, Olds, Alberta T4H1G4
Contact us about this property
Highlights
Estimated ValueThis is the price Wahi expects this property to sell for.
The calculation is powered by our Instant Home Value Estimate, which uses current market and property price trends to estimate your home’s value with a 90% accuracy rate.Not available
Price/Sqft$248/sqft
Days On Market19 days
Est. Mortgage$2,920/mth
Tax Amount ()-
Description
Welcome Home to this amazing, custom built home! Enjoy the feel of living in the Country, while being located in the heart of Olds. Front entrance boasts a large foyer which leads to this well designed layout. Kitchen/living/dining areas smoothly flow together to create open entertaining spaces, with access to the fenced rear yard, and huge back deck. Main floor also contains 2pc bath, large pantry and closets, and Primary bdrm designed with space in mind. Bring your kingsize and furniture, and still have room left over. Master opens to the large, heated floor ensuite which features jetted tub, large walk in shower, as well as walk in closet. Upstairs, you will find a big flex room, plus 2 bdrms, each holding a huge walk-in closet, with a connecting jack & jill bathroom. Basement, heated w/in flr heat, is fully developed, with huge family room, a bar -perfect for all your parties, bdrm 4, den, 4pc bath, oversized laundry/storage, plus walk-out to rear yard. This is a must see home! Detached, heated work shop, is perfect for all your projects, and also contains a large loft for additional storage. This R2 lot, still has enough room that the Town has indicated that lot could be subdivided for an additional building. (id:39198)
Property Details
Interior
Features
Second level Floor
5pc Bathroom
Bedroom
17.50 ft x 11.42 ftBedroom
17.33 ft x 13.00 ftDen
12.25 ft x 11.42 ftExterior
Parking
Garage spaces 4
Garage type -
Other parking spaces 0
Total parking spaces 4
Property History
 50
50

