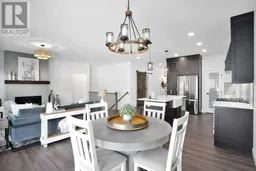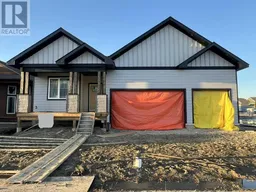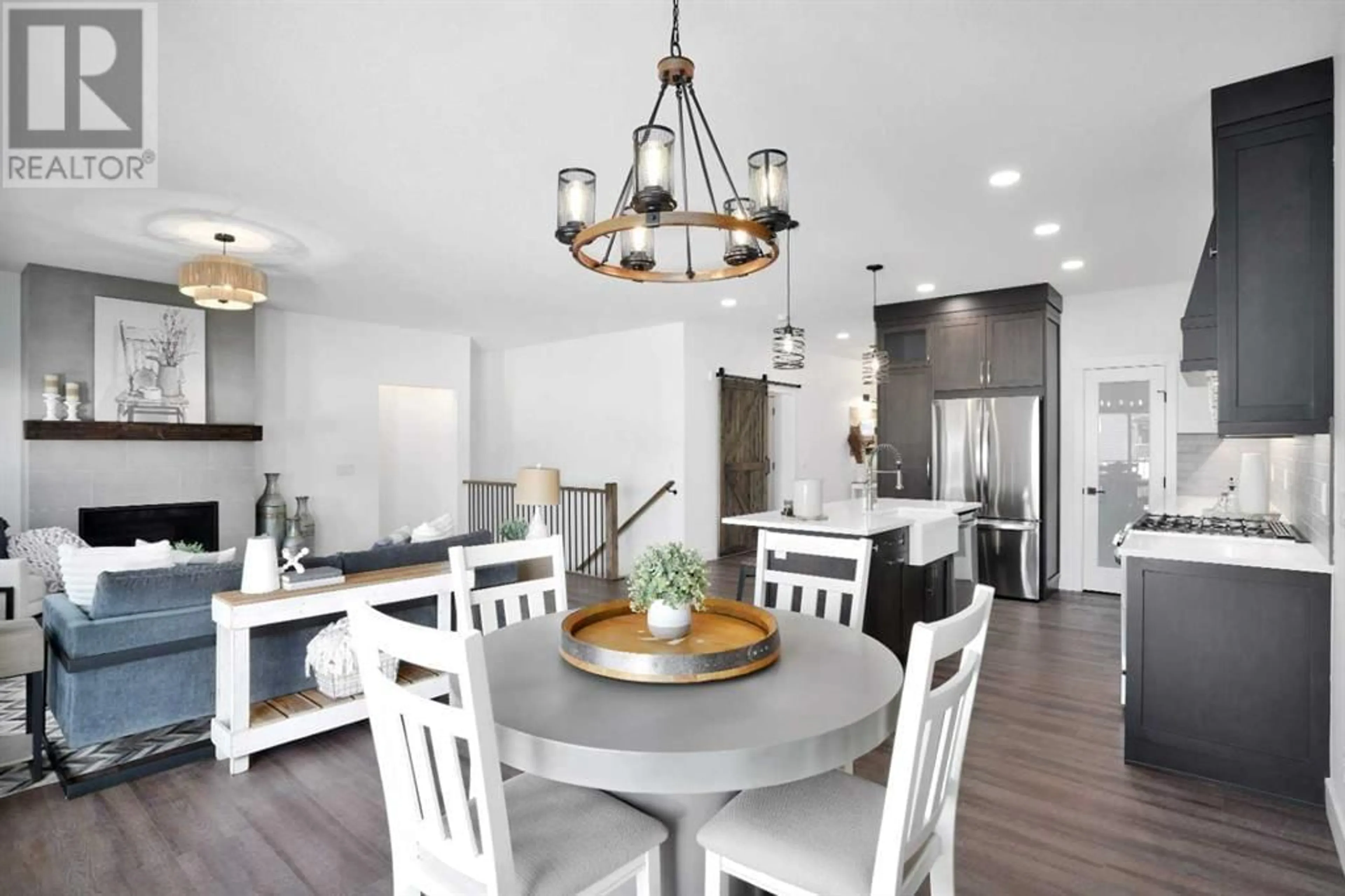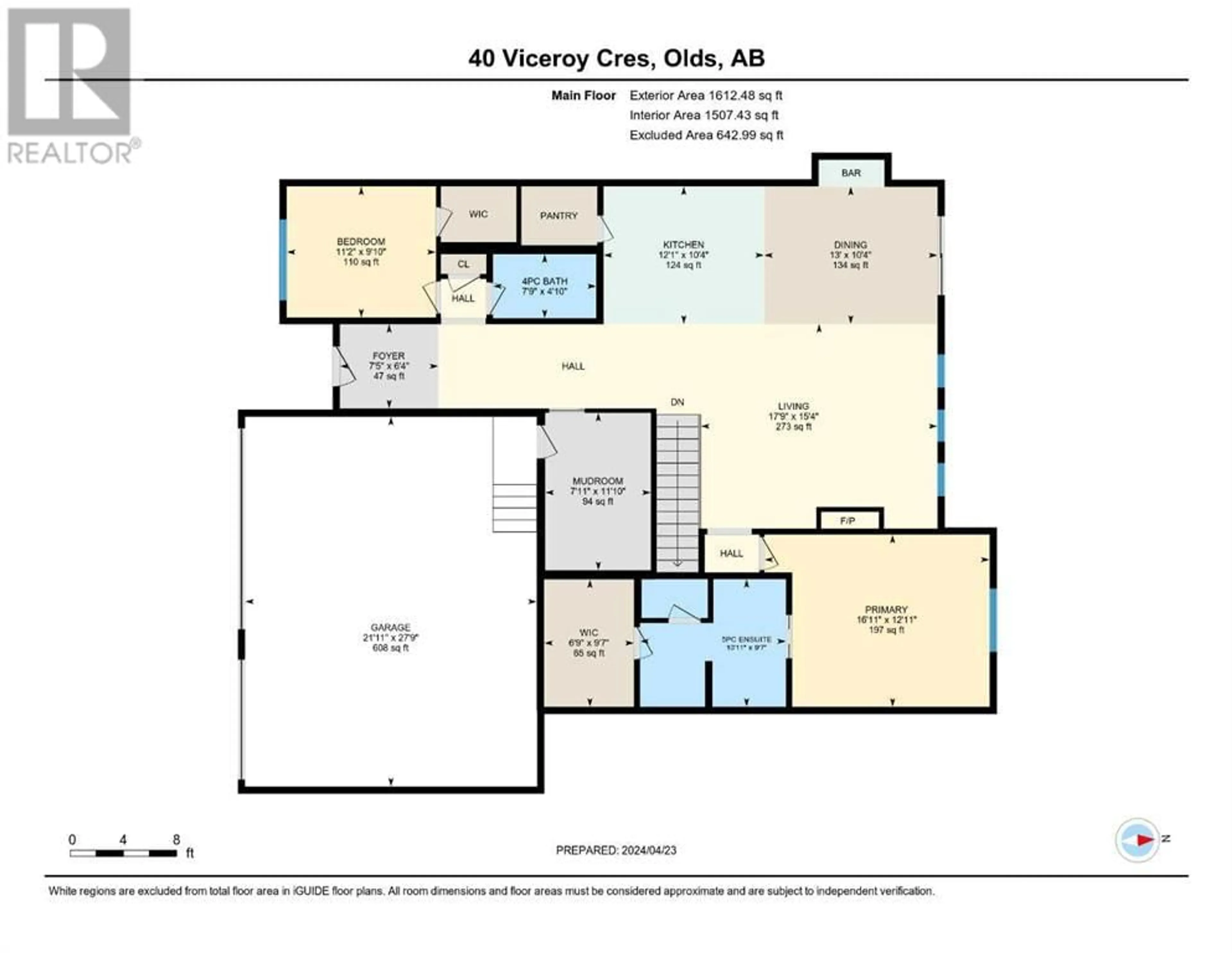40 Viceroy Crescent, Olds, Alberta T4H0E4
Contact us about this property
Highlights
Estimated ValueThis is the price Wahi expects this property to sell for.
The calculation is powered by our Instant Home Value Estimate, which uses current market and property price trends to estimate your home’s value with a 90% accuracy rate.Not available
Price/Sqft$465/sqft
Days On Market26 days
Est. Mortgage$3,221/mth
Tax Amount ()-
Description
Quick possession! Introducing an impressive new build executive bungalow featuring a triple attached garage in the Vista's of Olds. The stunning is pearl grey hardy board siding with aged pewter hardy board shakes. Front porch with double timber accents. Step inside to discover a spacious foyer with beamed accents, leading to a mudroom with main floor laundry, convenient bench with hooks and upgraded cabinet closets. The kitchen stands out with ceiling height dark brown maple cabinets, light valance, custom hoodfan, built in wine nook, white quartz countertops, large island and farmhouse sink. LG appliance package includes a built in microwave and wine/beverage fridge. The dining area seamlessly combines with the the living room with luxury vinyl plank and highlighting a gas fireplace with floor-to-ceiling tiles and timber mantle. The primary features shiplap ceiling accents, luxury carpet and barn doors lead to a spa-like 5 piece bath with free-standing tub, double vanity, water closet and a stunning shower. Enjoy the walk in closet with built in cabinetry. A four piece main bathroom and a well-sized second bedroom or office space completes the second floor. The basement is ready for your design ideas. Landscaping will include front sod, tree and vinyl perimeter fencing which should be completed end of May. Enjoy the perfect location close to walking paths and green space. Olds is a vibrant community with many services including a hospital, pool, theatre, large shopping centers, golf, unique shopping district and a variety of differing recreational opportunities for all ages. Centrally located just off highway two with easy access to Calgary or Red Deer. Reach out for more info on this gorgeous home! (id:39198)
Property Details
Interior
Features
Main level Floor
Other
9.58 ft x 6.75 ftBedroom
9.83 ft x 11.17 ftPrimary Bedroom
12.92 ft x 16.92 ftDining room
10.33 ft x 13.00 ftExterior
Parking
Garage spaces 6
Garage type Attached Garage
Other parking spaces 0
Total parking spaces 6
Property History
 43
43 6
6



