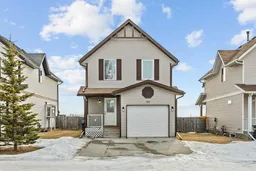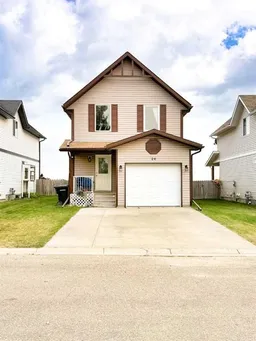MOUNTAIN VIEWS | 4 BED / 2.5 BATH / 2,100+ SQ FT OF LIVING SPACE | FULLY DEVELOPED BASEMENT | SINGLE ATTACHED GARAGE | SOUTH-FACING BACKYARD | WELL-MAINTAINED DETACHED HOME – Welcome to 24 Destination Place, a charming and well-cared-for home located in a quiet, family-friendly neighbourhood backing onto an open field for added privacy and breathtaking views. Enjoy unobstructed mountain views, beautifully framed by the historic Pioneer Elevator, creating a truly unique and picturesque setting.
From the moment you arrive, you’ll appreciate the inviting curb appeal and practical layout designed for everyday living. Step inside to a bright, open foyer with large windows that flood the space with natural light. The functional main floor features a well-appointed kitchen complete with a central island, pantry, ample cabinetry, and standard appliances. Just off the kitchen is the dining area, perfectly positioned for family meals and entertaining. At the back of the home, the spacious living room showcases a large south-facing window that captures stunning mountain views and fills the space with sunshine.
Step outside onto the spacious back deck and enjoy the south-facing backyard, offering a generous yard, open views, and a convenient dog run along the side—ideal for outdoor living, relaxing, or entertaining. A convenient 2-piece bathroom and access to the large single attached garage complete the main level.
Upstairs, you’ll find freshly painted bedrooms including a spacious primary bedroom with dual closets and plenty of natural light. Two additional bedrooms can also bed found up here as well as a full 4-piece bathroom, creating a functional layout well-suited for families, guests, or a home office.
The fully developed basement adds valuable living space and includes a cozy recreation room, a fourth bedroom, a dedicated laundry area, a 3-piece bathroom, and plenty of additional storage.
Located in the welcoming town of Olds, residents enjoy the perfect blend of small-town charm and modern convenience. With excellent schools, Olds College, parks, pathways, recreation facilities, and year-round community events, plus easy access to Calgary and Red Deer, this is an ideal place to call home.
Whether you’re a first-time buyer or looking to settle into a peaceful, family-oriented community, this home offers excellent value, functionality, and long-term potential. Do not miss this opportunity! Book your showing today!
Inclusions: Dishwasher,Dryer,Gas Stove,Microwave Hood Fan,Refrigerator,Washer,Window Coverings
 38
38



