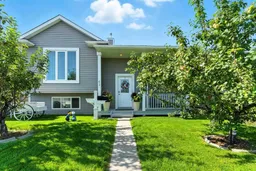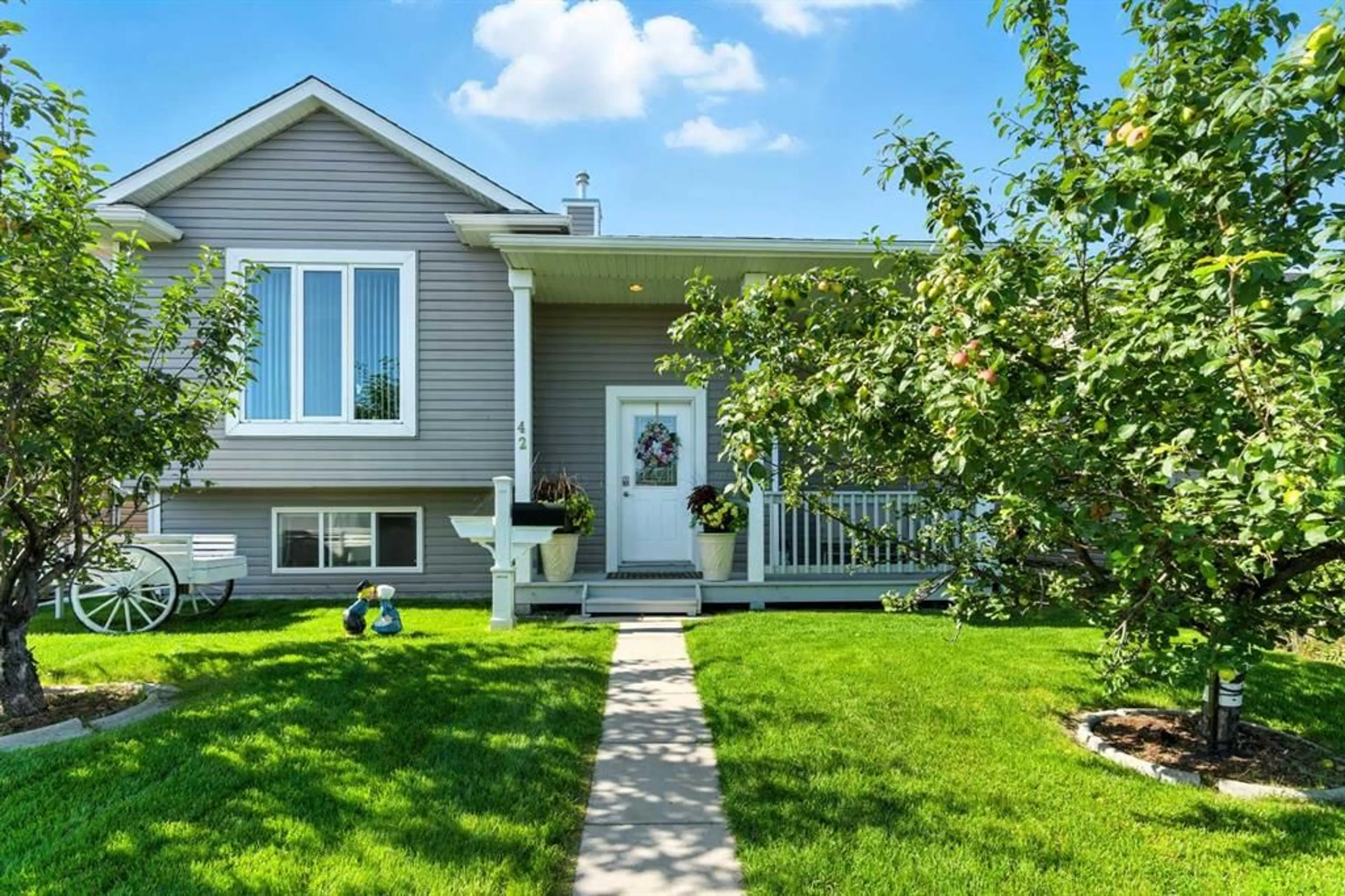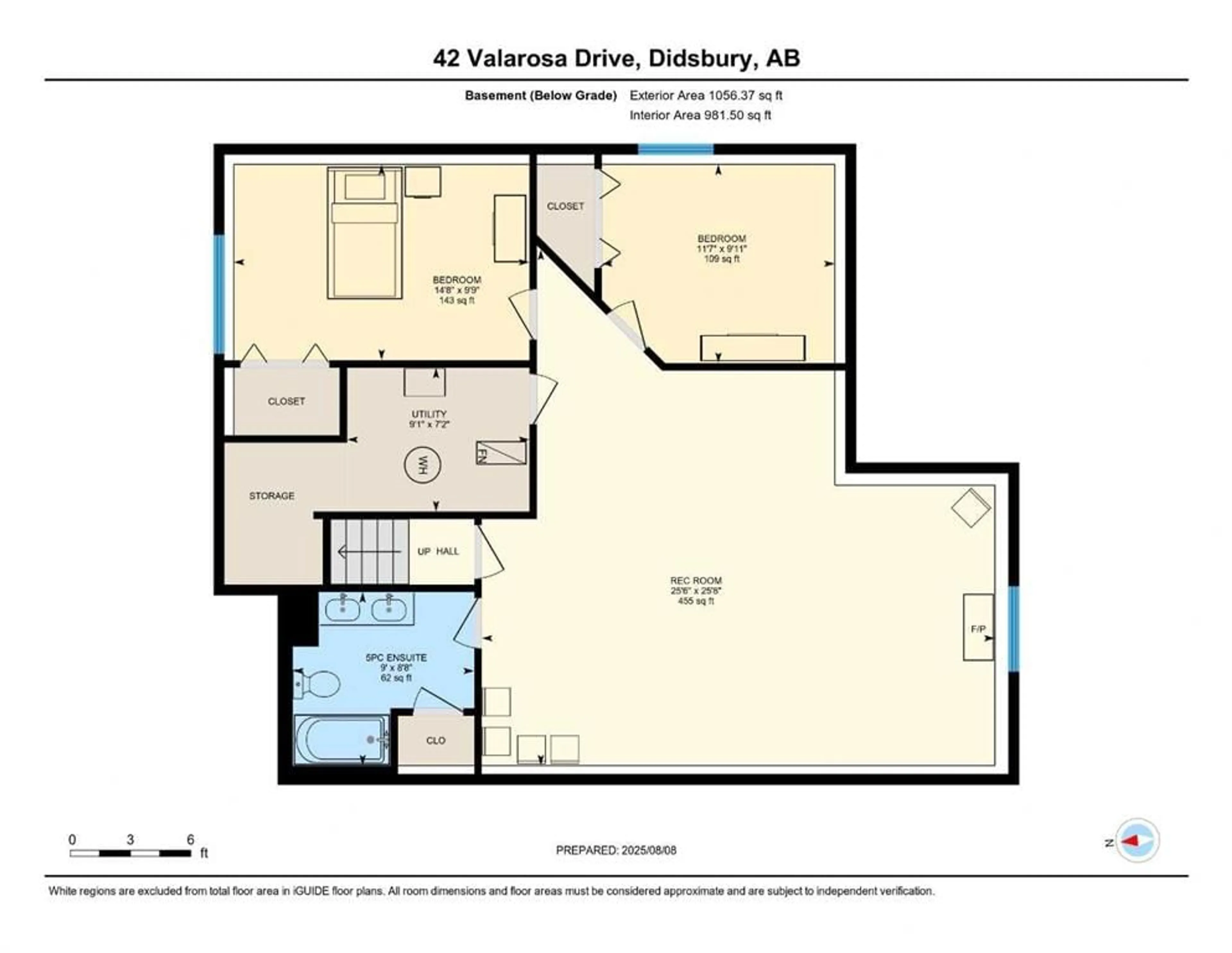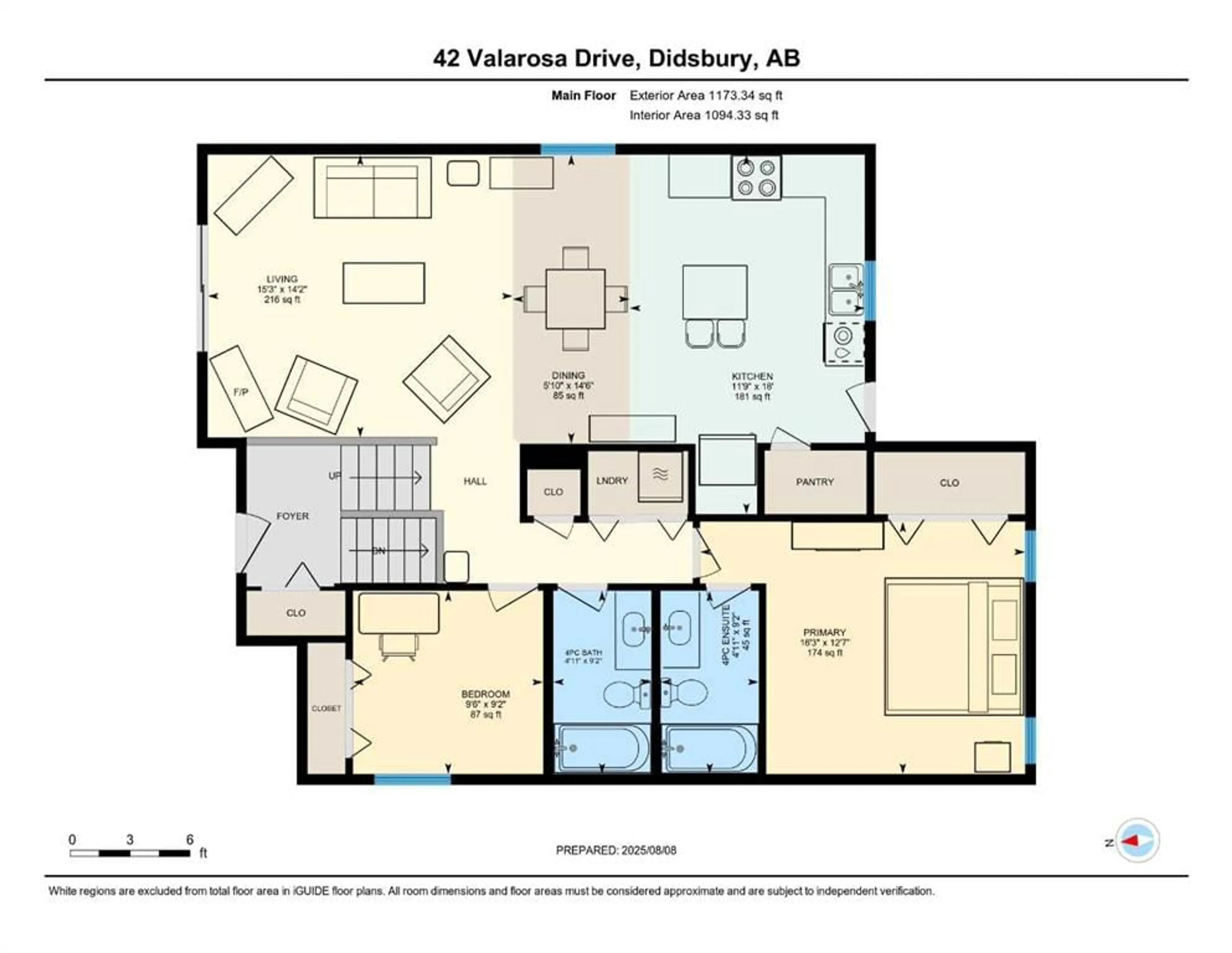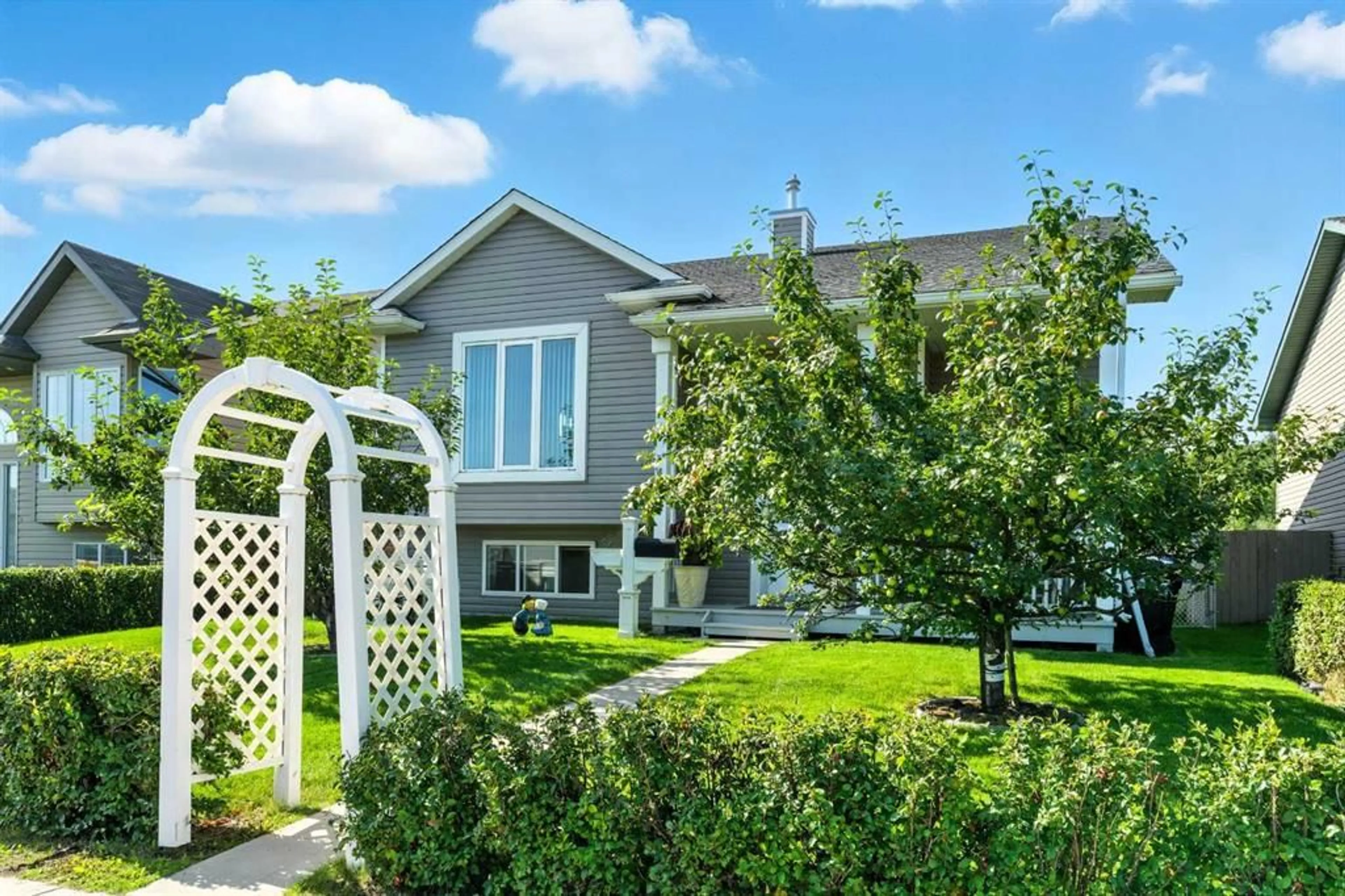42 Valarosa Dr, Didsbury, Alberta T0M 0W0
Contact us about this property
Highlights
Estimated valueThis is the price Wahi expects this property to sell for.
The calculation is powered by our Instant Home Value Estimate, which uses current market and property price trends to estimate your home’s value with a 90% accuracy rate.Not available
Price/Sqft$374/sqft
Monthly cost
Open Calculator
Description
*Original Owner* *10/10 Curb Appeal!! Enter through the Archway, past the Apple trees, to the Covered Front Deck and into this Fully Finished Bi-Level with 3 Full bathrooms and 4 Bedrooms(total). This very Bright & Open plan welcomes you with lofty Vaulted Ceilings. The main floor has 2 bedrooms, 2 full bathrooms and a main-floor laundry. Upon entering you will discover all NEW VINYL PLANK FLOORING & BASEBOARDS(December 2025)on the main level, a good-sized living and dining room combo plus a spacious kitchen with Hickory cabinetry, a large island and a Walk-in Pantry! The fully finished basement offers 2 more bedrooms, a 3rd full bathroom, an enormous rumpus room and a big utility room with plenty of storage. You can choose Sun or Shade because this home has a FRONT DECK and a REAR DECK with gas barbecue hook up. The Covered rear deck offers plenty of storage underneath and is overlooking the park-like South-west facing rear yard. The Sunny, nicely treed yard can offer some shade also and you will be sure spend plenty of time on the big, lower patio. You could make this a great place for entertaining friends & family or simply relaxing. This family home is nicely located in a great community with ponds and paved walking trails all just steps away. There are no neighbours behind and yes there is a rear alley if you need off street parking..
Property Details
Interior
Features
Main Floor
4pc Bathroom
9`2" x 4`11"4pc Ensuite bath
9`2" x 4`11"Dining Room
14`6" x 5`10"Kitchen
18`0" x 11`9"Exterior
Features
Property History
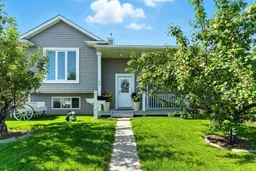 35
35