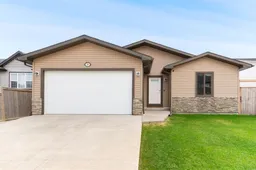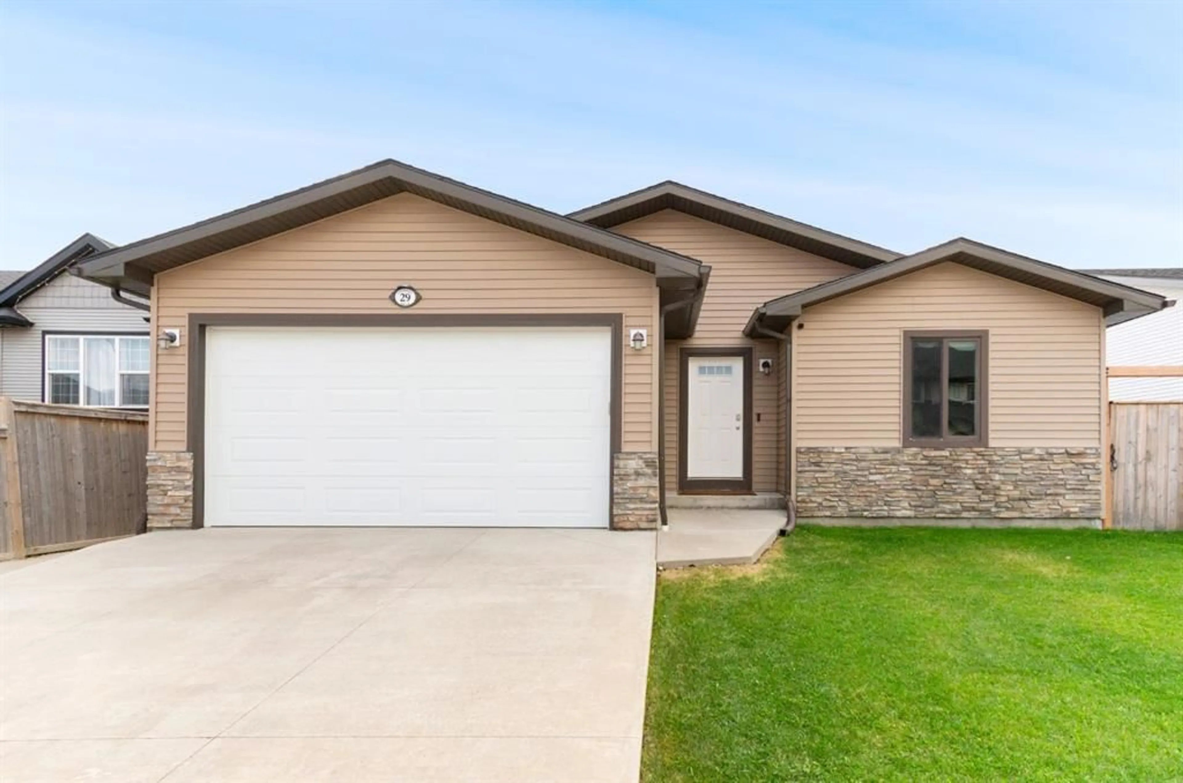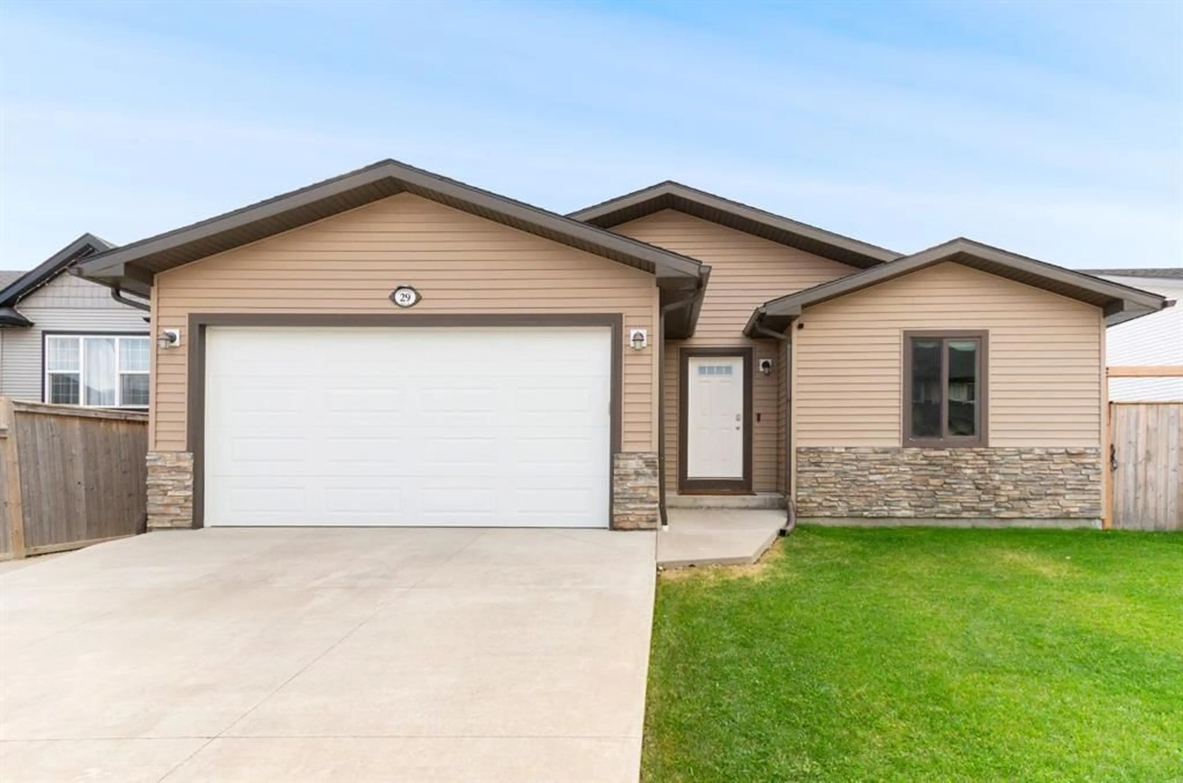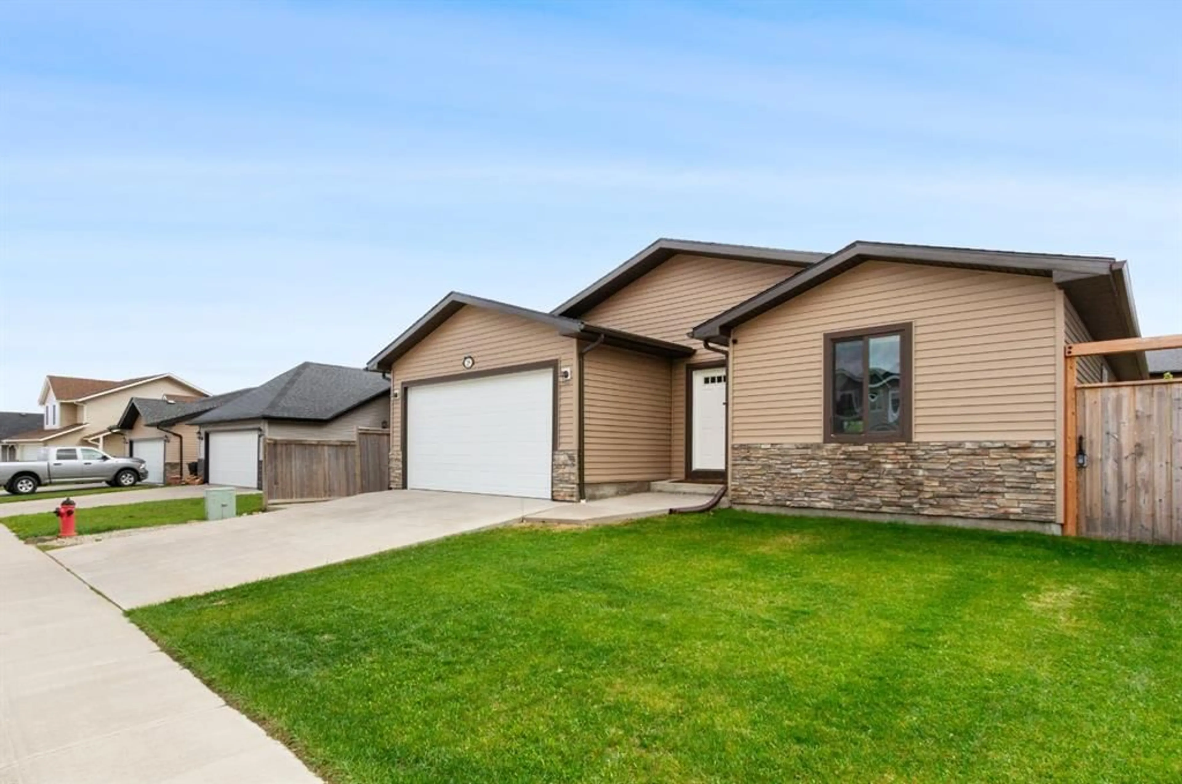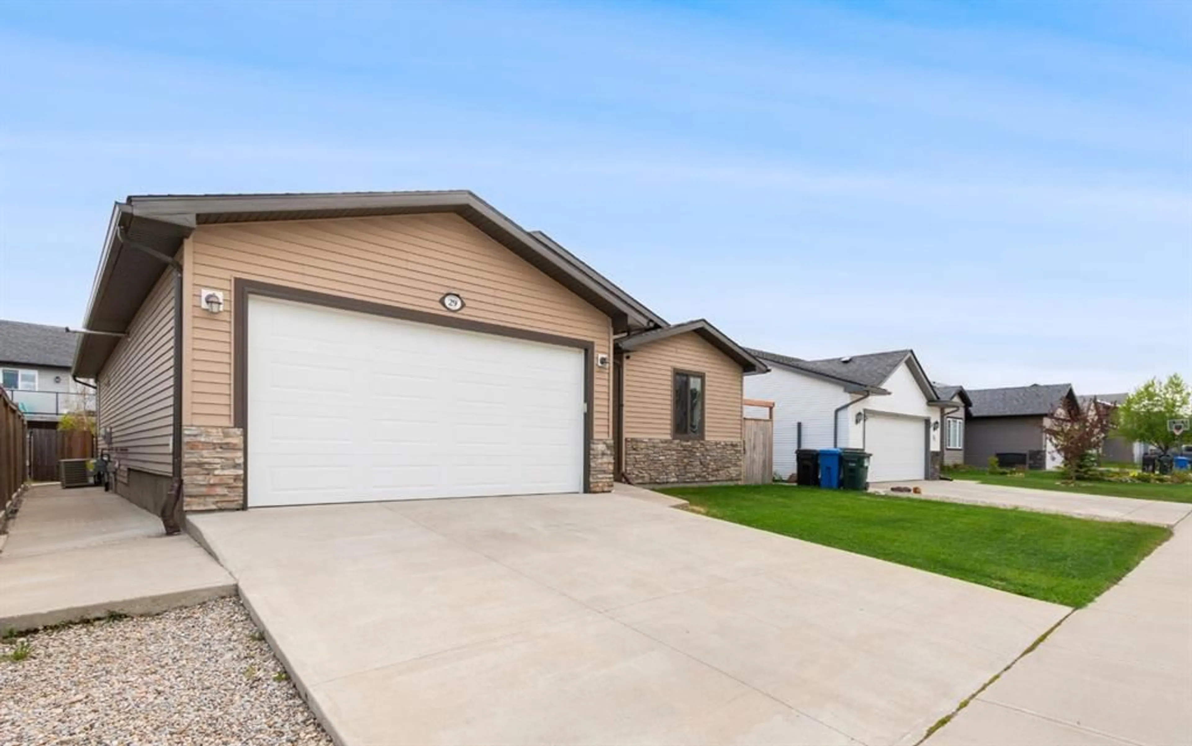29 Sandpiper Dr, Didsbury, Alberta T0M0W0
Contact us about this property
Highlights
Estimated valueThis is the price Wahi expects this property to sell for.
The calculation is powered by our Instant Home Value Estimate, which uses current market and property price trends to estimate your home’s value with a 90% accuracy rate.Not available
Price/Sqft$335/sqft
Monthly cost
Open Calculator
Description
Welcome to 29 Sandpiper Drive — nestled on a quiet street in a family-friendly neighbourhood, this property is just steps from Didsbury High School, making it an ideal choice for growing families. Built in 2012, this beautifully maintained open-concept bungalow offers over 3200 square feet of thoughtfully designed, fully finished living space, along with a heated double attached garage. The fully fenced, south-facing backyard is perfect for soaking up the sun or entertaining on warm evenings, offering both privacy and functionality. Step inside and be greeted by expansive windows that flood the home with natural light, enhancing the stunning warm white oak hardwood flooring and creating a serene, inviting ambiance throughout the large open main living space. The kitchen serves as a beautiful focal point, featuring stainless steel appliances, granite countertops, a walk-in pantry, and rich, warm wood cabinetry that brings both character and timeless charm. Two generously sized bedrooms are thoughtfully tucked away from the main living area, offering both privacy and tranquility. The primary suite is a relaxing retreat, complete with a walk-in closet and a private 3-piece ensuite featuring a luxurious steam shower. The secondary bedroom is bright and spacious, with convenient access to the main floor 4-piece bathroom. Downstairs, the fully finished basement is an entertainer’s dream, complete with infloor heating & a live wood burning stove for year-round comfort. This incredible space features a wet bar, pool table, dart board — all centered around a massive flex area perfect for hosting friends and family. Movie lovers and gamers alike will appreciate the fully wired media room, designed for immersive entertainment. The basement also includes a home office, a generous third bedroom, and another full 4-piece bathroom, making it ideal for friends and family! This incredible property offers the perfect blend of comfort, style, and functionality — Don’t miss your chance to make it yours ! Contact your favourite local real estate professional today to schedule your private tour and experience everything this beautiful home has to offer.
Property Details
Interior
Features
Main Floor
Dining Room
11`1" x 10`10"Kitchen
11`1" x 12`7"Pantry
5`6" x 9`7"Laundry
8`1" x 5`2"Exterior
Features
Parking
Garage spaces 2
Garage type -
Other parking spaces 2
Total parking spaces 4
Property History
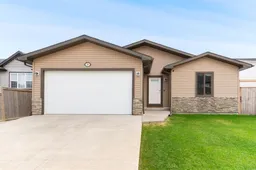 50
50