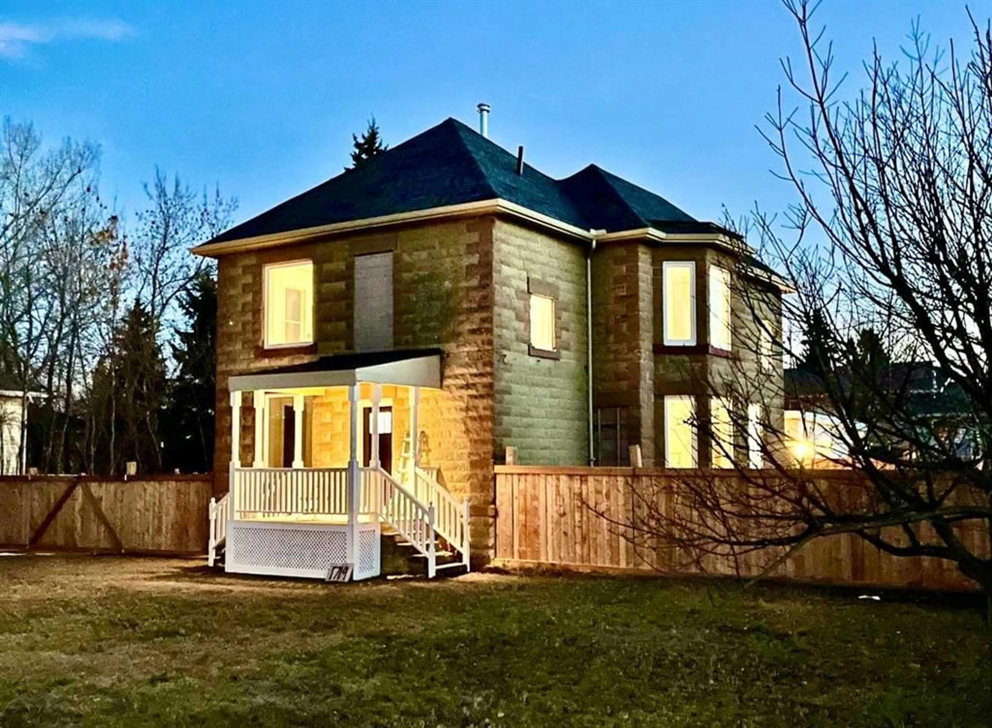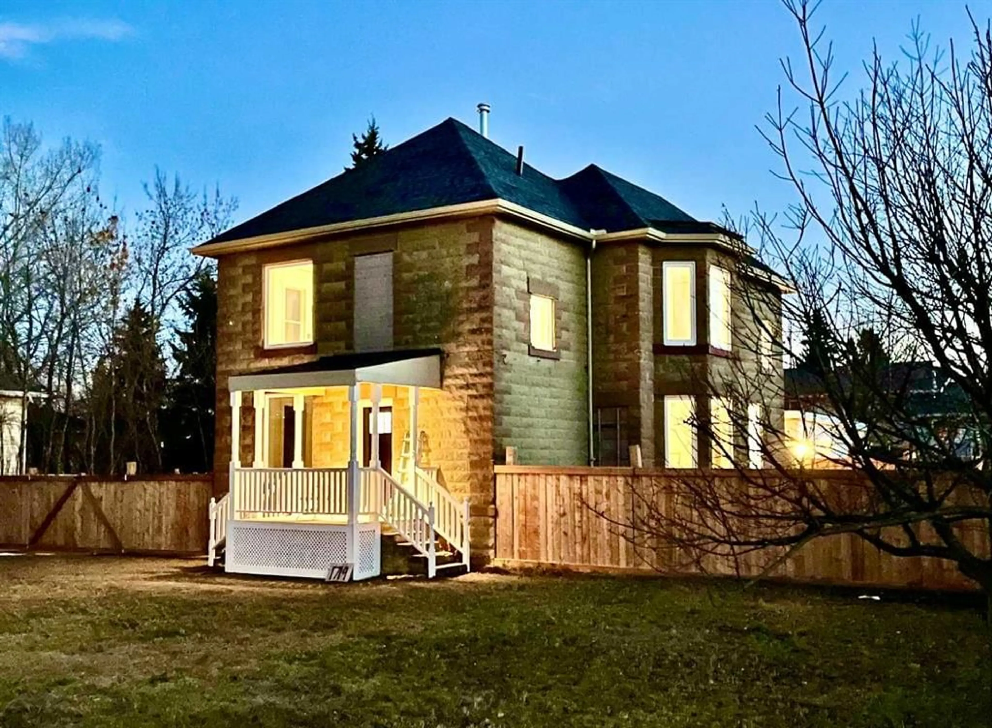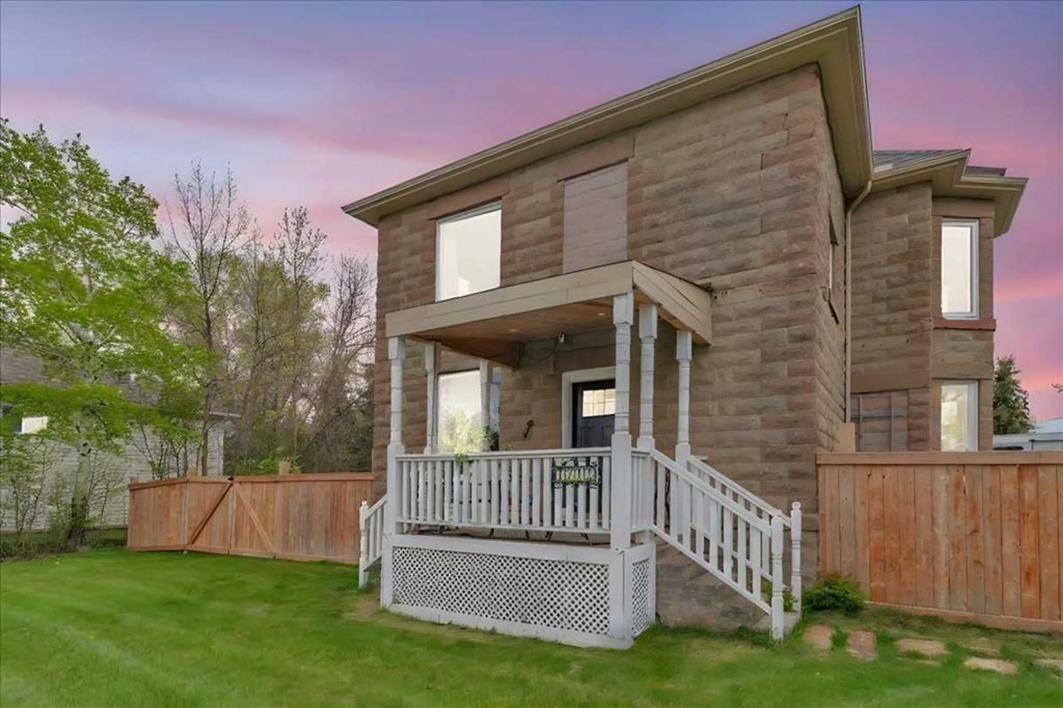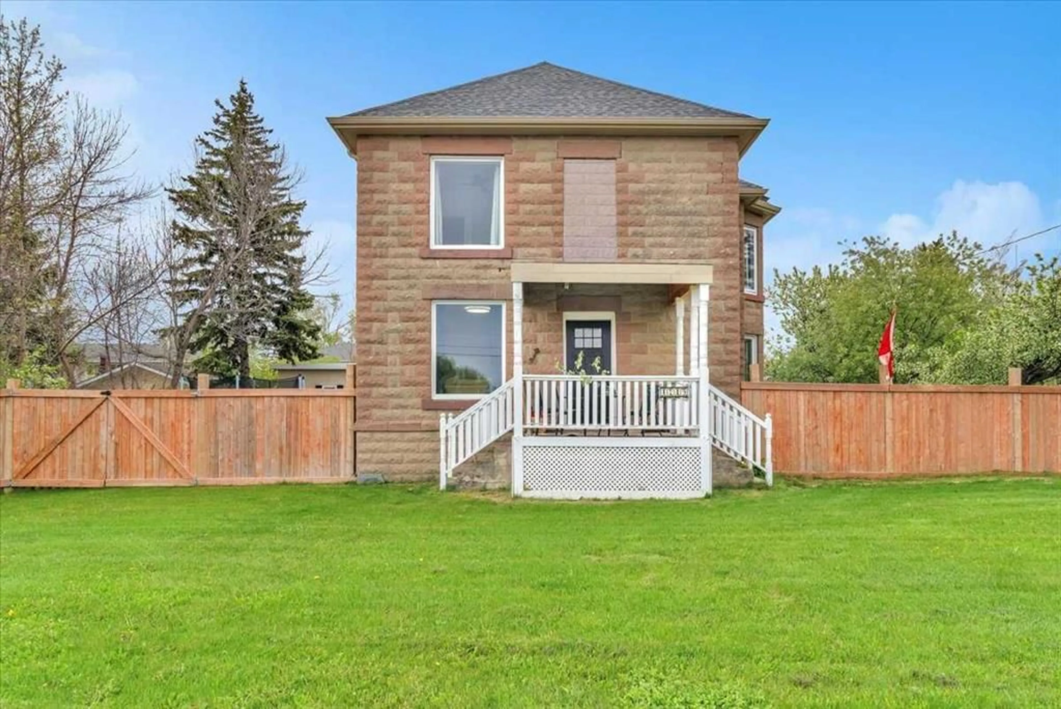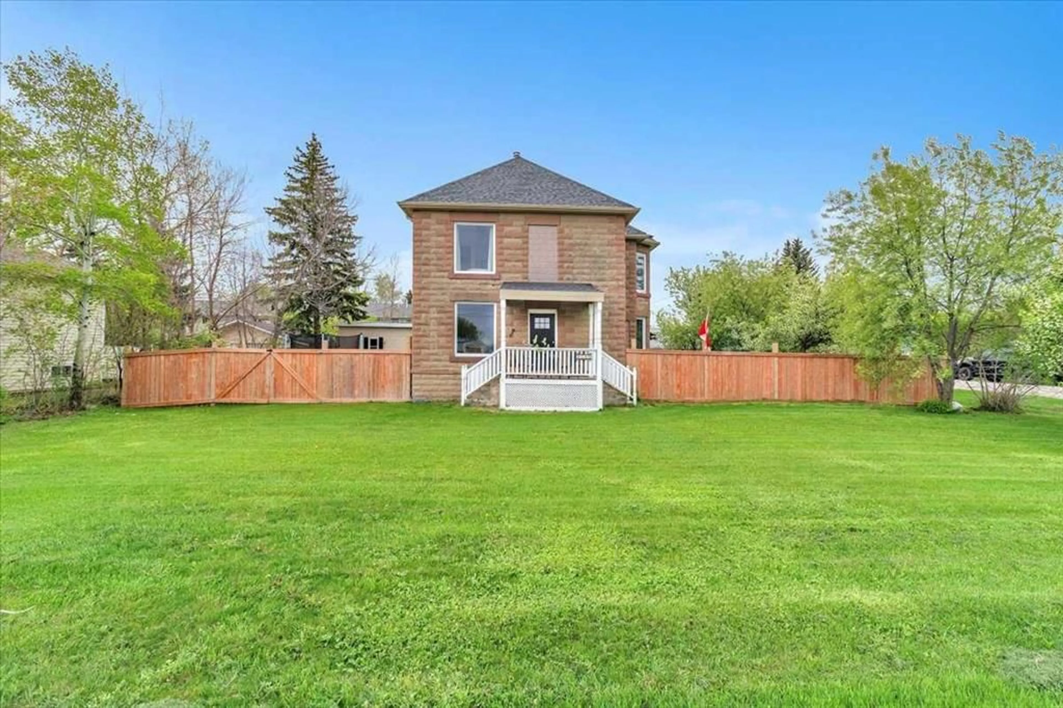1719 15 Ave, Didsbury, Alberta T0M0W0
Contact us about this property
Highlights
Estimated valueThis is the price Wahi expects this property to sell for.
The calculation is powered by our Instant Home Value Estimate, which uses current market and property price trends to estimate your home’s value with a 90% accuracy rate.Not available
Price/Sqft$262/sqft
Monthly cost
Open Calculator
Description
Looking for a truly one-of-a-kind character home? This beautifully restored early 1900s sandstone residence is a rare find, nestled on an expansive 0.32-acre lot in the charming town of Didsbury. With timeless architecture, a 4+ car garage, and extensive modern updates, this home offers the perfect blend of historic charm and contemporary comfort. Over the past few years, this property has undergone a stunning transformation. Major upgrades include new windows, a fully renovated kitchen, updated flooring, fresh paint, air conditioning, upgraded insulation, and solar panels—ensuring efficiency without sacrificing style. From the moment you arrive, the unmatched curb appeal will captivate you. Step inside and you'll immediately notice the exquisite details: rich flooring, custom baseboards, elegant ceiling accents, classic crown moulding, and a beautifully crafted staircase that pays homage to the home’s heritage. The heart of the main floor is the redesigned kitchen, featuring new stainless steel appliances including a five-burner gas stove, large refrigerator, hood fan, and dishwasher. A generous island with an eating bar and gleaming quartz countertops make it both stylish and functional. Enjoy scenic views of mature, flowering trees from this bright, airy space. The main level also includes a cozy living room, a spacious formal dining area perfect for entertaining, and a stunningly tiled bathroom that seamlessly blends modern design with the home’s character. A lowered mudroom with separate access leads to the massive backyard and garage, adding extra convenience. Upstairs, you'll find four comfortable bedrooms and a full bathroom—plenty of space for family and guests. The basement has been framed and insulated, with a roughed-in bathroom awaiting your finishing touches. The oversized garage is a true standout, measuring an impressive 26 feet wide by 51 feet long. Whether you need room for multiple vehicles, a workshop, or recreational gear, this space has you covered. The fully fenced backyard is a private oasis, ideal for children, pets, and outdoor gatherings. Mature trees, lush vines, and generous green space give this home a storybook charm rarely found within town limits. Additional features include a high-velocity zoned furnace/boiler system, central air conditioning, and eight solar panels installed on the garage—keeping utility costs low. Don't miss this rare opportunity to own a piece of history, beautifully updated for modern living. Contact your favourite Realtor today to schedule your private viewing of this dream home!
Property Details
Interior
Features
Main Floor
2pc Bathroom
6`7" x 6`0"Dining Room
17`5" x 12`0"Kitchen
14`1" x 13`3"Living Room
11`4" x 24`1"Exterior
Features
Parking
Garage spaces 4
Garage type -
Other parking spaces 4
Total parking spaces 8
Property History
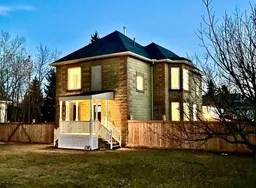 47
47
