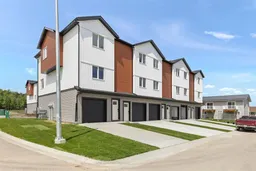Welcome to this stylish and affordable freehold townhouse with no condo fees, built by Jonboyz Construction, a reputable local builder in Didsbury. Located in the desirable community of Valarosa, this home offers nearly 1,300 sq ft of functional living space with thoughtful design and family-friendly features.
The main level includes an attached garage, utility room, and direct access to the backyard — offering both practicality and convenience. Upstairs, the bright and spacious main floor boasts an open dining area, cozy living room, and a modern kitchen complete with white soft-close cabinets, white quartz countertops, a pantry, and vinyl plank flooring in a warm, neutral tone. This level also includes a 2-piece bathroom and access to your private rear deck — ideal for relaxing or entertaining.
On the third floor, you’ll find two generously sized bedrooms, a 4-piece bathroom, and a convenient upstairs laundry room. The primary bedroom features dual closets, providing excellent storage space. Carpet flooring adds warmth and comfort to the bedrooms and hallway.
This townhouse offers a spacious backyard, and front yard — a rare find. The builder will also be including a fully fenced backyard, providing privacy, security, and a safe space for children or pets. Located just steps from a scenic protected forest area with walking paths and local wildlife, and close to a playground and baseball diamond, this home is perfect for families looking for space and community.
Don’t miss your chance to own this well-crafted home in a peaceful, family-oriented neighborhood.
Inclusions: See Remarks
 29
29


