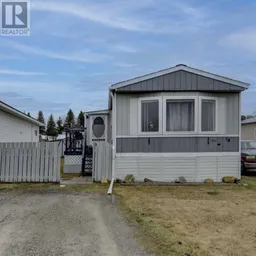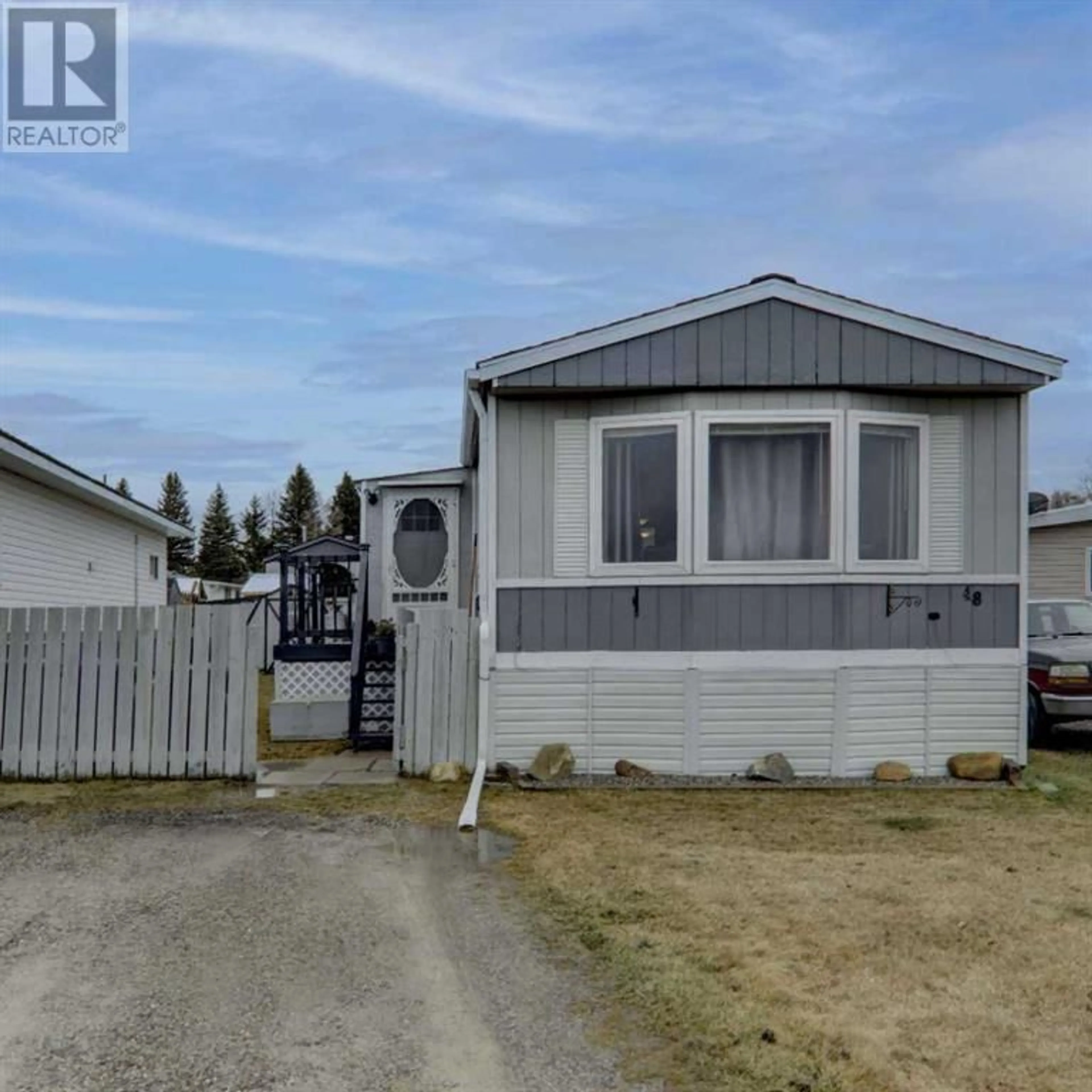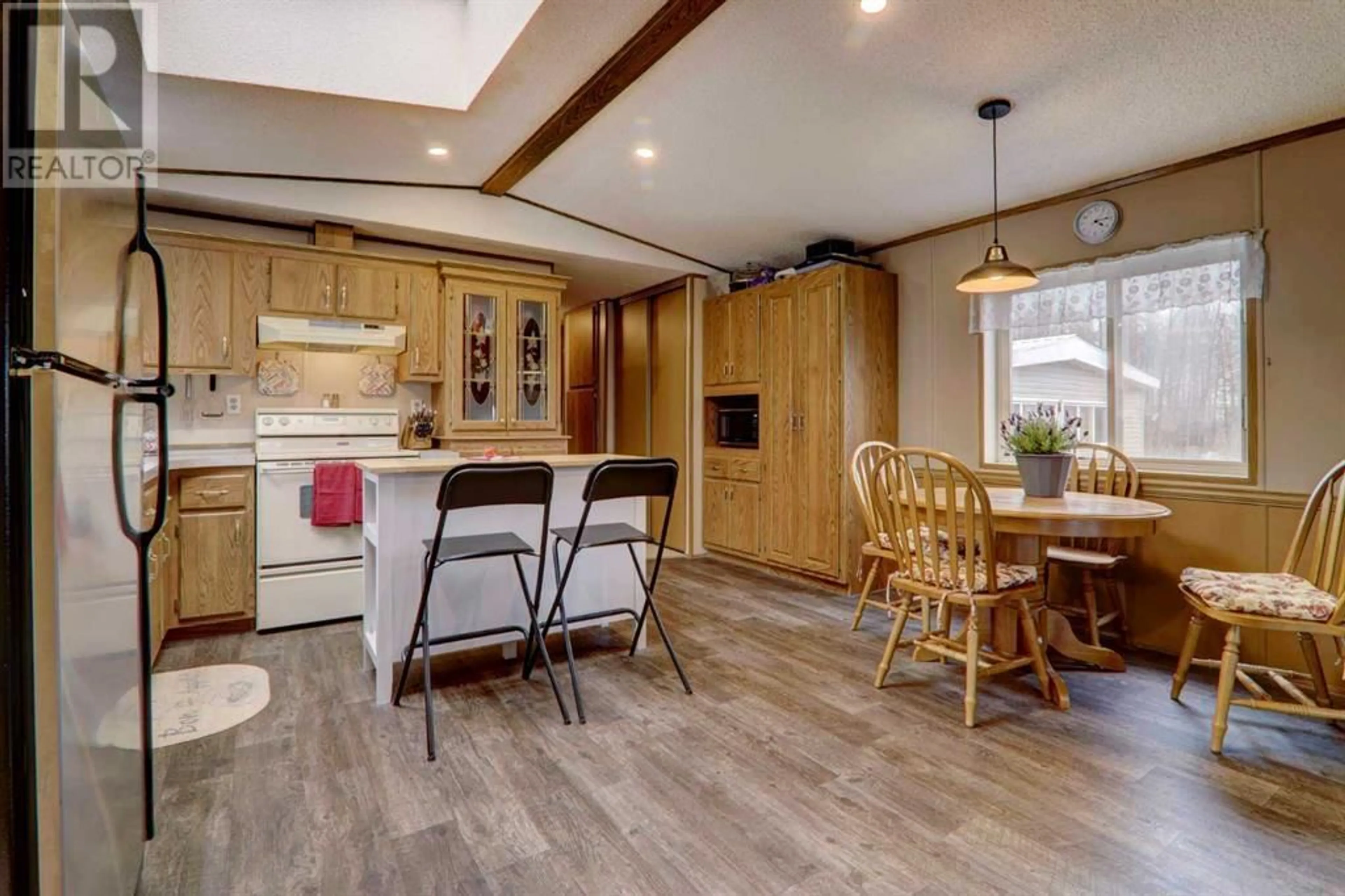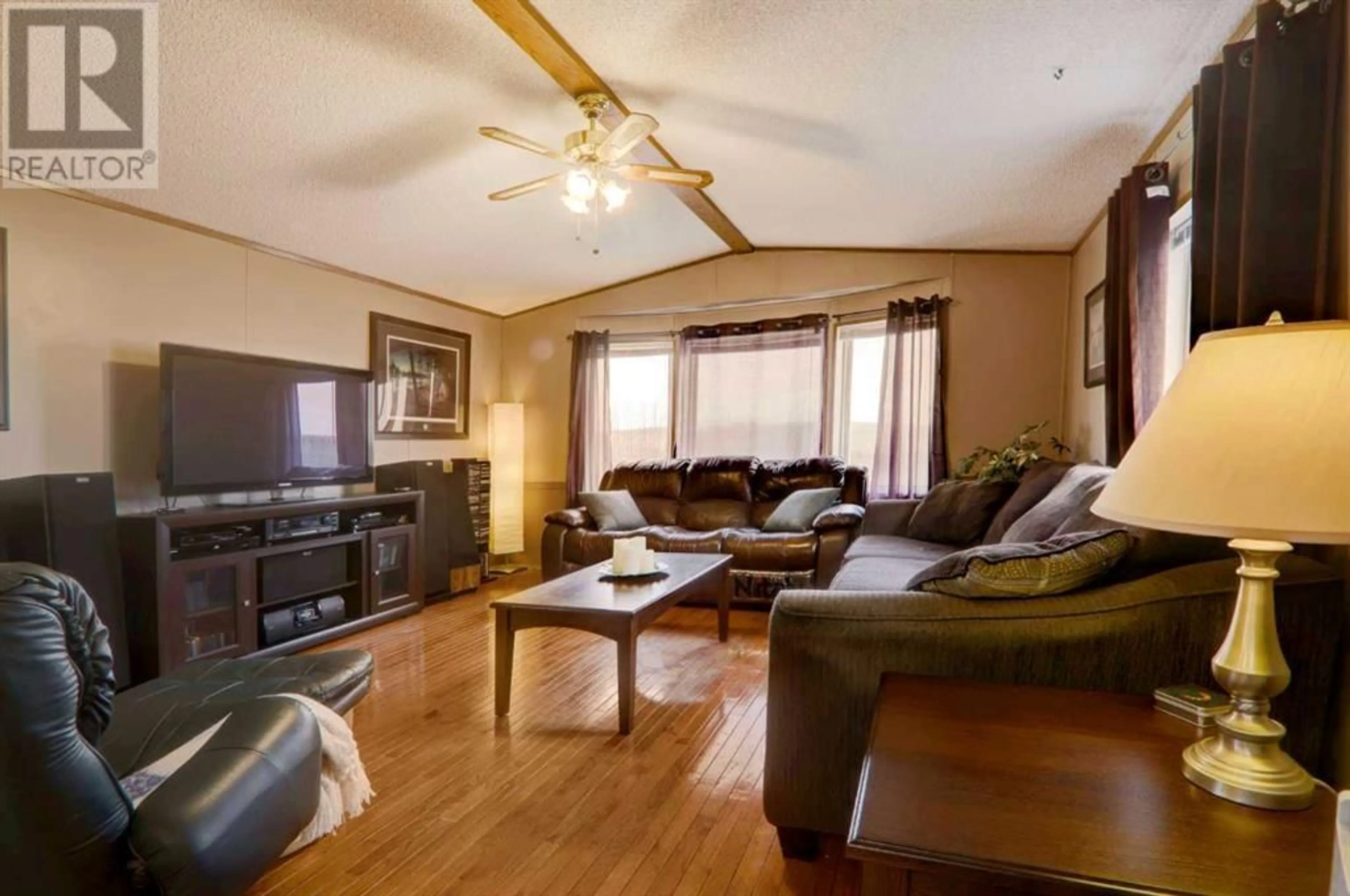#48 110 Highway 22 North, Cremona, Alberta T0M0R0
Contact us about this property
Highlights
Estimated ValueThis is the price Wahi expects this property to sell for.
The calculation is powered by our Instant Home Value Estimate, which uses current market and property price trends to estimate your home’s value with a 90% accuracy rate.Not available
Price/Sqft$105/sqft
Days On Market12 days
Est. Mortgage$505/mth
Tax Amount ()-
Description
This meticulously kept home has three bedrooms and two bathrooms. Enter through a separate boot/mudroom just off the barbeque deck. Next comes a fantastic kitchen! There is beautiful oak cabinetry with tons of storage and built-in glass accents. The open-concept kitchen has luxury vinyl plank flooring with stainless steel appliances, a large skylight, a pull-down kitchen faucet, and a practical kitchen island. Adjoining is the dining area that flows into the large living room, with hardwood flooring and a large front window with window coverings and a ceiling fan. A 40-gallon hot water tank, washer, and dryer are in the hallway. Each spacious bedroom has a ceiling fan, and one is unique with rustic wood accents that you will love! This layout has a master bedroom conveniently located at the rear with a private half bath. PVC vinyl windows and steel doors make this a maintenance dream, and outside, you have a nice yard to enjoy with tons of storage in your adjoining sheds. You can live in the peaceful village of Cremona, which is centrally located close to Airdrie, Calgary, Cochrane, Didsbury, Sundre, and Carstairs. Situated in a private area of the park with a mountain view, you can walk to the amenities in Cremona for groceries, restaurants, school, bank, and other shopping! This non-smoking and pet-free home is affordable, has a $400/month lot fee, and is on town utilities. (id:39198)
Property Details
Interior
Features
Main level Floor
Primary Bedroom
11.33 ft x 14.50 ftLiving room
15.25 ft x 14.50 ftHall
24.08 ft x 5.25 ftOther
4.58 ft x 5.25 ftExterior
Parking
Garage spaces 1
Garage type Other
Other parking spaces 0
Total parking spaces 1
Property History
 35
35




