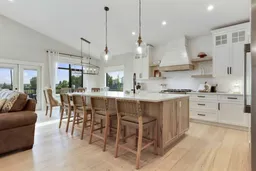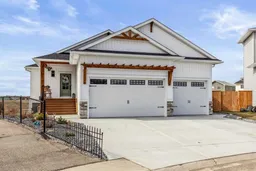Welcome to 8 Bishop Circle — a truly one-of-a-kind custom walkout bungalow, sitting on a massive pie lot at the end of a quiet cul-de-sac. With nearly 11,000 square feet of land and a heated triple car garage, this home offers every upgrade you could imagine. The curb appeal is unmatched, complete with gemstone lighting and a charming front porch that immediately sets the tone.
Step inside and you’ll instantly notice the craftsmanship and high-end finishings throughout. The layout was designed with real life in mind — from the large mudroom off the garage to the conveniently located powder room. The heart of the home is the open-concept kitchen and living area, featuring pro-grade appliances, a show-stopping butler’s pantry, and a striking gas fireplace surrounded by huge windows that fill the space with natural light.
Walk out to your oversized upper deck, partially covered and equipped with gas lines for both a BBQ and a heater or fire table — the perfect spot to enjoy the sunset or entertain year-round. The primary bedroom is tucked away and feels like a true retreat, complete with deck access, a spa-style ensuite with double sinks, a soaker tub, glass shower, and a massive walk-in closet that conveniently connects to the first of two laundry rooms.
Downstairs, the walkout basement continues to impress with soaring ceilings, huge windows, and garden doors leading to a covered patio. Two large bedrooms are connected by a Jack & Jill bathroom with separate vanities, and there's also a fourth bedroom plus a second laundry/storage room.
Outside, the backyard is its own private escape — fully landscaped with a concrete fire pit area under a gazebo, a dog run with a low-maintenance surface, a large shed, and underground sprinklers. This property truly checks every box.
Inclusions: Bar Fridge,Dishwasher,Dryer,Garage Control(s),Gas Stove,Microwave,Range Hood,Refrigerator,Washer,Washer/Dryer,Window Coverings
 49
49



