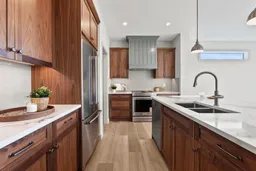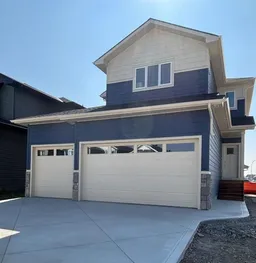We LOVE “The Lucy”—and yes, you’ll love her too, built by LOCAL builder Clarity Built. This 2,500 sq. ft. two-story in Carstairs’ new Mandalay Estates subdivision offers the perfect balance of small-town charm and big-city style. With four spacious bedrooms, three bathrooms, a bright bonus room, and a dedicated main-floor office, this home is designed for modern living. The open-concept main floor features a chef’s kitchen with premium quartz countertops, a walkthrough pantry, luxury vinyl plank flooring, and a stunning custom stone natural gas fireplace that anchors the living space.
Lucy is built with quality in mind, including triple pane windows, upgraded insulation, a 2-stage high-efficiency furnace, 200-amp electrical service, and an on-demand hot water system with recirculating pump for instant hot water. A separate basement entry adds incredible flexibility, and with the proper approvals from the Town of Carstairs, the lower level offers the potential to become a legal suite for extended family or future income.
The triple attached garage provides ample space for vehicles, storage, or a workshop, while the location in Mandalay Estates means you can enjoy the peace of a close-knit community with easy access to schools, shops, green spaces, and quick commutes to Airdrie or Calgary. Lucy proves you don’t have to choose between relaxed small-town living and the upgrades you’ve been dreaming of—she has it all.
Inclusions: Dishwasher,Induction Cooktop,Microwave,Range Hood,Refrigerator
 48
48




