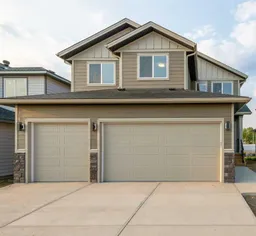Welcome to this exceptional detached home in Mandalay Estates, Carstairs, which is designed to offer the perfect balance of luxury and comfort, ideal for families looking for a spacious and well-appointed living space. With over 2400 square feet of living space, it features 3 bedrooms and 2.5 bathrooms, offering ample room for family life. Designed by Marygold Homes, this home emphasizes both practicality and elegance, with premium features such as premier custom wainscoting, luxury vinyl plank flooring on the main level, and plush carpet on the upper level. Sizable windows throughout the home invite natural light, creating a warm and inviting atmosphere. The main floor provides a seamless flow, with a kitchen that's as functional as it is beautiful. Equipped with stainless steel appliances, soft-close hardware throughout, full-height shaker cabinetry, a large island with dual-side storage, and a walk-through pantry complete with custom shelving - the space is perfect for cooking and entertaining. The adjacent dining area, with its large patio doors, leads to a sizable treated-wood deck and backyard, ideal for outdoor gatherings. The living room, complete with a custom mantle and gas fireplace, offers the perfect spot for cozy family evenings. The main level layout also includes a sizable mudroom with ample storage space which leads right into the kitchen via the walk-through pantry as well as an in-home office space. Upstairs, the master suite is a standout, featuring oversized windows, a raised box-tray ceiling, and an impressive walk-in closet with custom shelving. The ensuite bath is a true retreat, with a glass shower, soaker tub, dual sink vanity, and separate toilet access. Two additional bedrooms and a full 4-pc bathroom - spaced away from the master-suite for optimal privacy - as well as a spacious bonus room with vaulted ceiling add to the appeal of the upper level. The laundry room is also conveniently located on the second level. The unfinished basement offers the opportunity to customize the space to fit your needs, with rough-ins for a future bathroom. This home is not only beautiful and functional but also located in a desirable area, close to downtown, recreational spaces, schools, and a future retail development, with a grocery store located right within the subdivision. It offers the best of both worlds – luxury living in a family-friendly community.
Inclusions: Built-In Oven,Dishwasher,Garage Control(s),Gas Cooktop,Microwave,Range Hood,Refrigerator
 29
29


