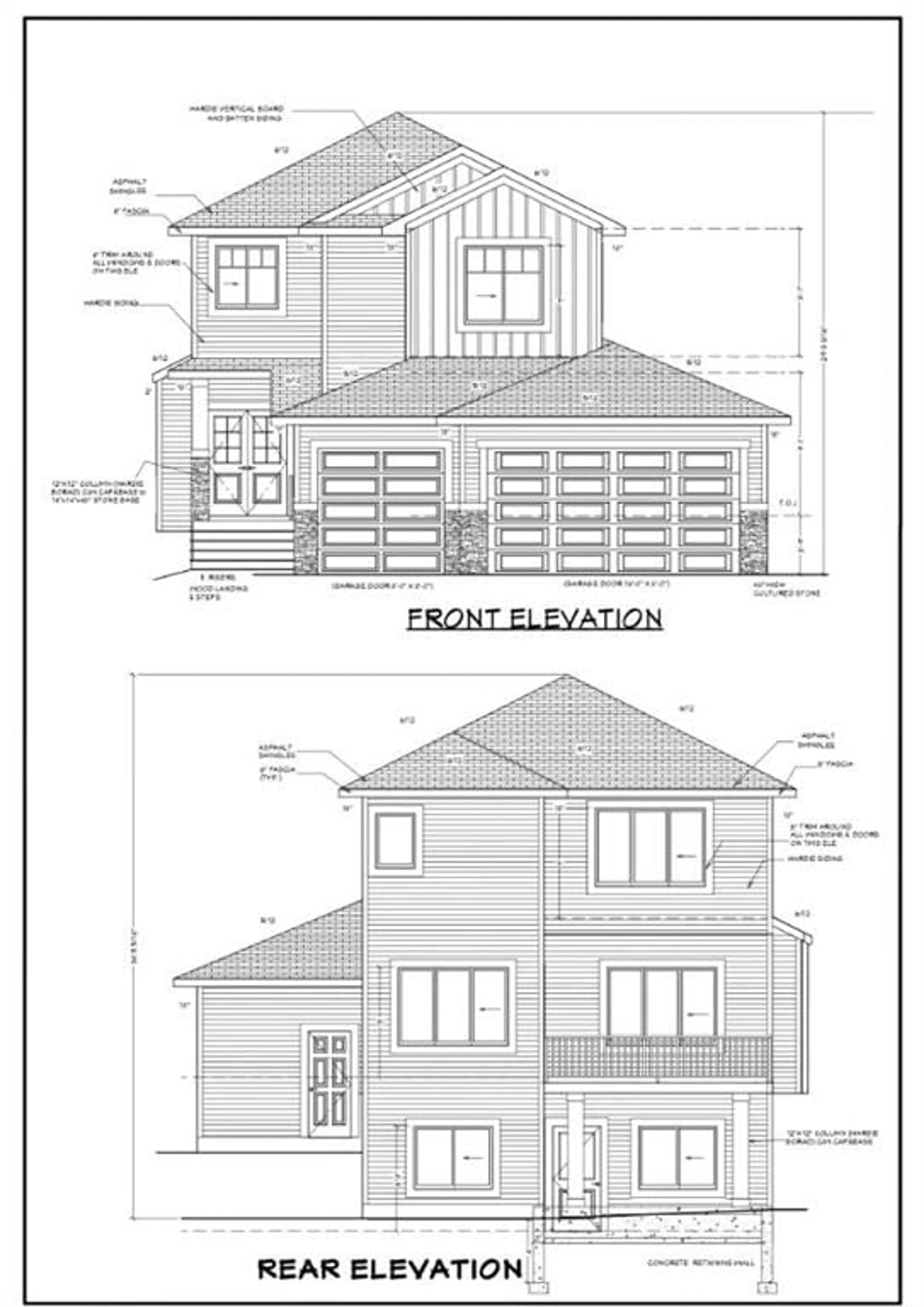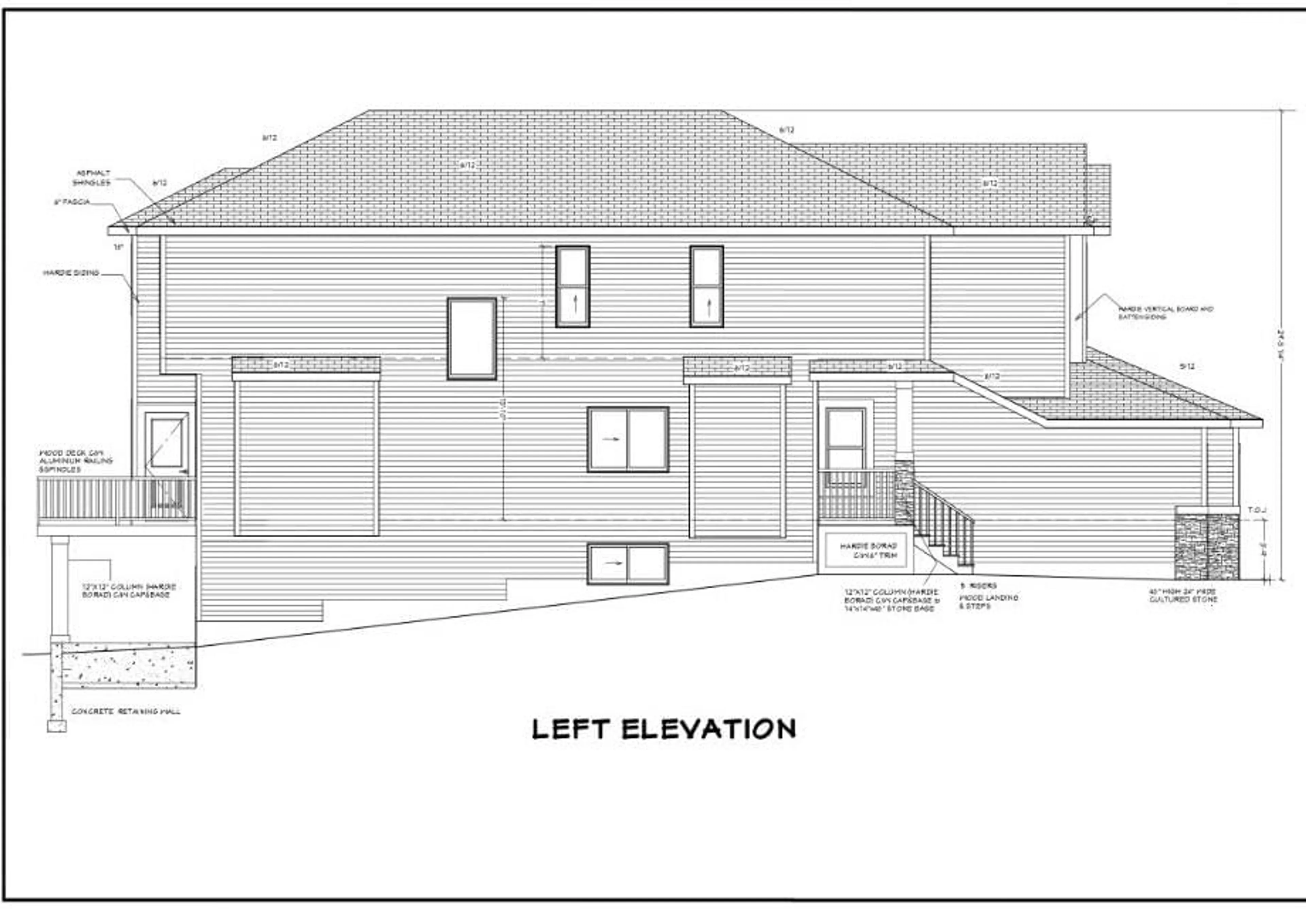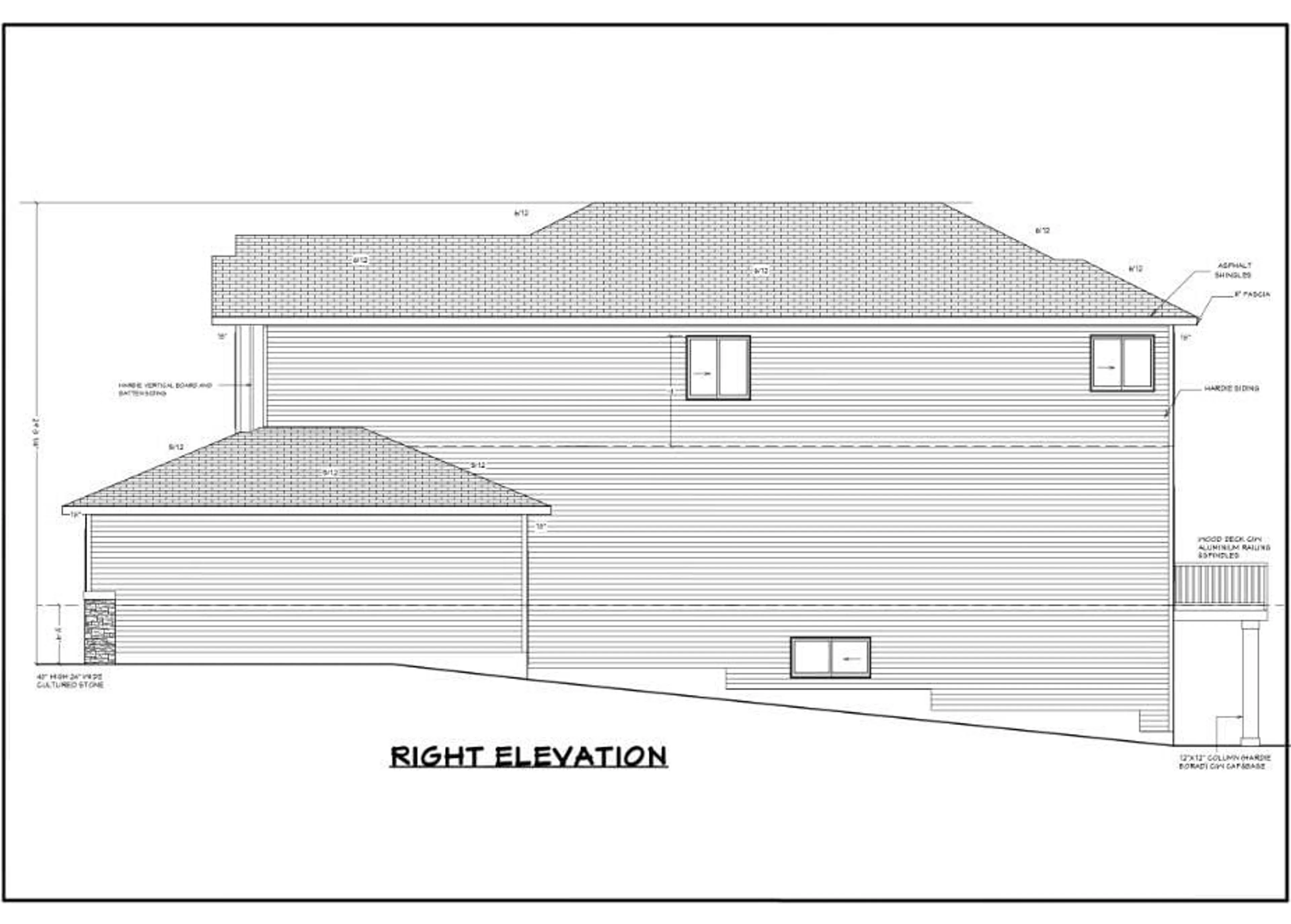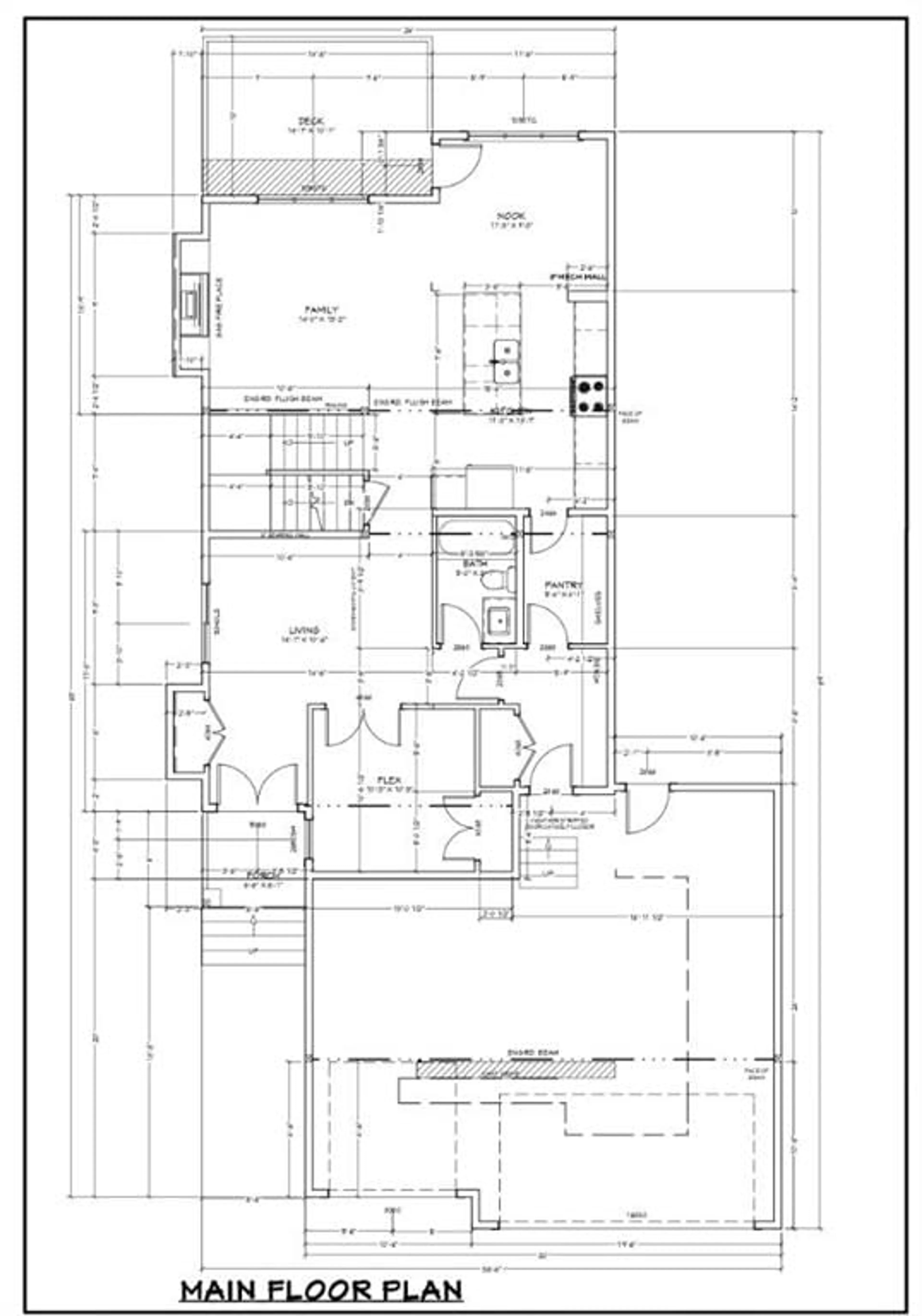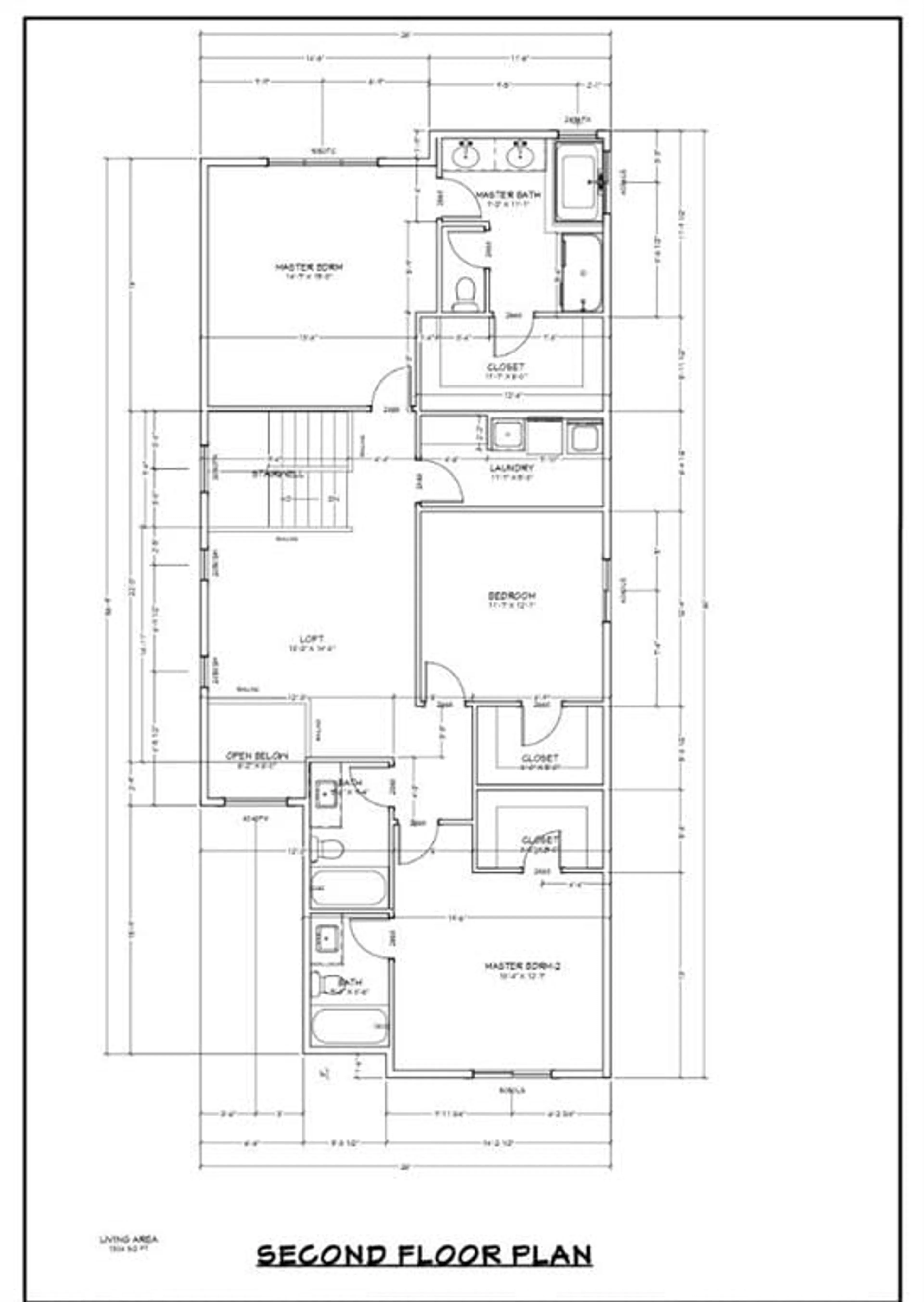708 Mandalay Ave, Carstairs, Alberta T0M 0N0
Contact us about this property
Highlights
Estimated valueThis is the price Wahi expects this property to sell for.
The calculation is powered by our Instant Home Value Estimate, which uses current market and property price trends to estimate your home’s value with a 90% accuracy rate.Not available
Price/Sqft$297/sqft
Monthly cost
Open Calculator
Description
This stunning property is currently under construction, designed with modern finishes and exceptional craftsmanship throughout. The main floor offers a bright open-concept layout with a spacious living room, cozy gas fireplace, and a gourmet kitchen featuring a large island, premium cabinetry, and a walk-in pantry. A versatile flex room at the front is perfect for a home office or formal sitting area. Upstairs features 3 generous bedrooms, including two master suites — ideal for extended family or guests — along with a spacious loft area and a convenient laundry room on the upper floor. The primary suite boasts a luxurious ensuite with dual vanities, a soaker tub, and a walk-in closet. The walkout unfinished basement offers endless potential for future development. Enjoy peaceful views as the home backs onto a beautiful pond, providing privacy and a natural backdrop. Additional highlights include a triple garage and a rear deck. Located close to all amenities in Carstairs, including parks and playgrounds, this home perfectly combines luxury, comfort, and family-friendly living. *Floor plan images are for this property; other photos are from a different home and are shown only to illustrate the builder’s quality and craftsmanship. These images are for reference only, and final finishes, layout, and features may vary from the completed home.*
Property Details
Interior
Features
Main Floor
Entrance
6`0" x 6`0"Flex Space
10`3" x 10`3"Family Room
15`8" x 13`2"Living Room
14`1" x 10`6"Exterior
Parking
Garage spaces 3
Garage type -
Other parking spaces 3
Total parking spaces 6
Property History
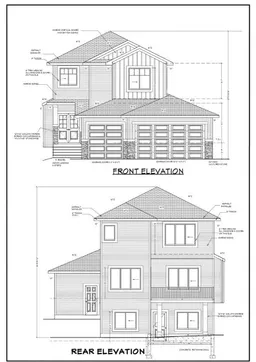 11
11
