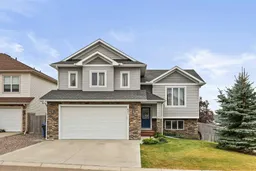Pride of ownership shines throughout this beautifully maintained, custom-built home in the sought-after West Highlands community of Carstairs. Offered by the original owners who customized the design in collaboration with a reputable local builder, this thoughtfully tailored layout offers both comfort and sophistication—perfect for those seeking a refined small-town lifestyle. The welcoming open-concept main floor features a soaring vaulted ceiling and a striking three-sided fireplace that provides a warm visual divide between the living and dining areas. The kitchen is a delight for the home cook, complete with granite countertops, a gas range, and ample workspace for entertaining. A secondary bedroom and full bathroom, along with a generous laundry and storage room, complete the main level. Privately tucked above the garage, the primary suite is a peaceful retreat with a walk-in closet, 3-piece ensuite, and charming window seat overlooking the neighborhood. Downstairs, the walkout basement extends your living space with in-floor heat, a spacious recreation room large enough for a pool table, living room, a third bedroom, and a full bathroom—ideal for guests or family visits. Step outside to enjoy tranquil views of the expansive greenspace beyond your private backyard, featuring a large upper and lower decks, gated RV pad and beautifully maintained landscaping. Additional highlights include a heated double garage, central air conditioning, a newer hot water tank, and central vacuum. Situated in one of Carstairs’ most desirable neighborhoods, this property offers the perfect balance of elegance, ease, and small-town charm.
Inclusions: Dishwasher,Dryer,Garage Control(s),Microwave Hood Fan,Refrigerator,Stove(s),Washer,Window Coverings
 48
48


