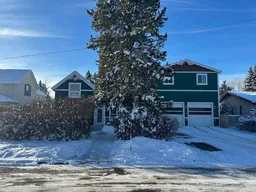WHERE HOME MEETS HOBBY: Space, Security and Style for your Cars, Tools and Passion.
This unique Carstairs property is where car enthusiasts and families alike find their perfect fit. With one of the HIGHEST WEST-FACING BALCONIES in town, it’s an ideal spot to enjoy scenic sunsets with loved ones. The 8 GARAGE BAYS offer ample room for vehicles, storage, and projects, creating a dream space for AUTOMOTIVE LOVERS to work and unwind. Families will appreciate the spacious design, while car fans enjoy PAVEMENT access right to the Rocky Motor Sport track. This home is truly one of a kind, blending comfort and lifestyle with EVERYTHING YOUR FAMILY NEEDS to make it home.
From the moment you arrive at this charming home, you’ll be captivated by its thoughtful exterior features. HEATED SIDEWALKS lead you to this CHARACTER-RICH property on a spacious 1/3-ACRE LOT, boasting mature trees, BACKLANE ACCESS, irrigation system, and ample parking options—including TWO RV SPACES and 8 GARAGE BAYS amongst the TWO SHOPS . Families will love the whimsical TREEHOUSE complete with a water faucet, and the EXPANSIVE DECK SPACES that provide a private oasis for outdoor relaxation. The WORKSHOP is built to impress, with FOUR LARGE OVERHEAD DOORS ( with height for HOISTS) , IN-FLOOR heating AND unit heater, as well as 200-AMP ELECTRICAL service throughout the entire property. Designed for versatility, this space is primed for any project, from a workshop to potential for a business—or simply as the ultimate garage space.
Stepping inside this beautifully UPGRADED HERITAGE HOME you will be greeted by a bright main floor. The spacious kitchen features AMPLE CABINETRY, an easy-access BAR, and flows effortlessly into the LARGE DINING ROOM—ideal for gatherings and everyday meals. The WHEELCHAIR ACCESSIBLE main floor features a generously sized bedroom with a 4-piece ensuite, complete with a JET TUB and WALK-THRU CLOSET providing comfort and convenience. Up the stairs, discover a HUGE versatile BONUS ROOM above the expansive 28×46 garage with an ATTACHED CARRIAGE HOUSE, offering SIX ADDITIONAL ROOMS suited for bedrooms, offices, or hobby spaces, along with TWO EXTRA BATHROOMS. The upper family room showcases a large KITCHENETTE, expansive windows framing BREATHTAKING VIEWS, and access to a WEST-FACING BALCONY perfect for watching the sun set behind the mountains.
This home is thoughtfully DESIGNED FOR A LIFESTYLE THAT EMBRACES GROWTH AND CHANGE, offering the perfect blend of space and versatility to meet your evolving needs. From ample living areas to flexible spaces, it checks all the boxes for a lifestyle that adapts with you ! CONTACT US TODAY TO SCHEDULE YOUR OWN PRIVATE SHOWING
Inclusions: Dishwasher,Freezer,Garage Control(s),Gas Stove,Microwave Hood Fan,Refrigerator,Washer/Dryer,Window Coverings
 49
49



