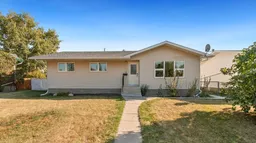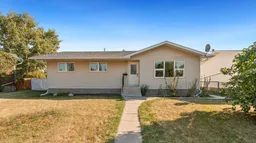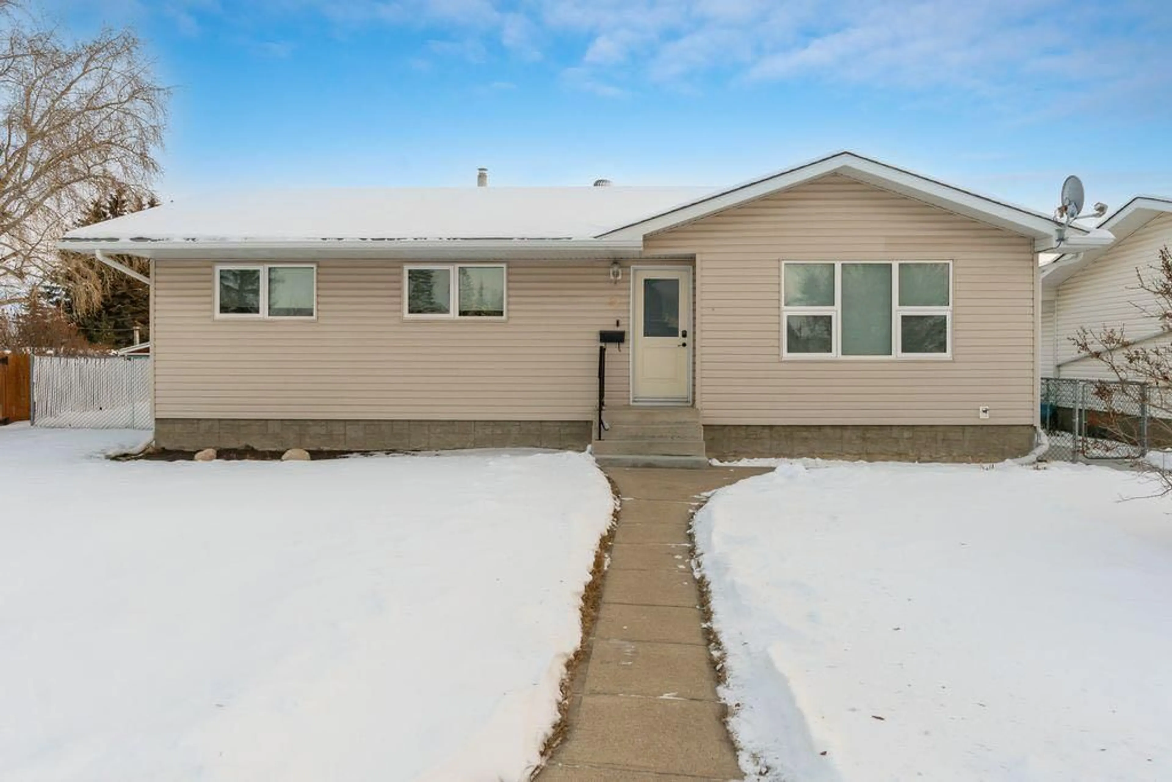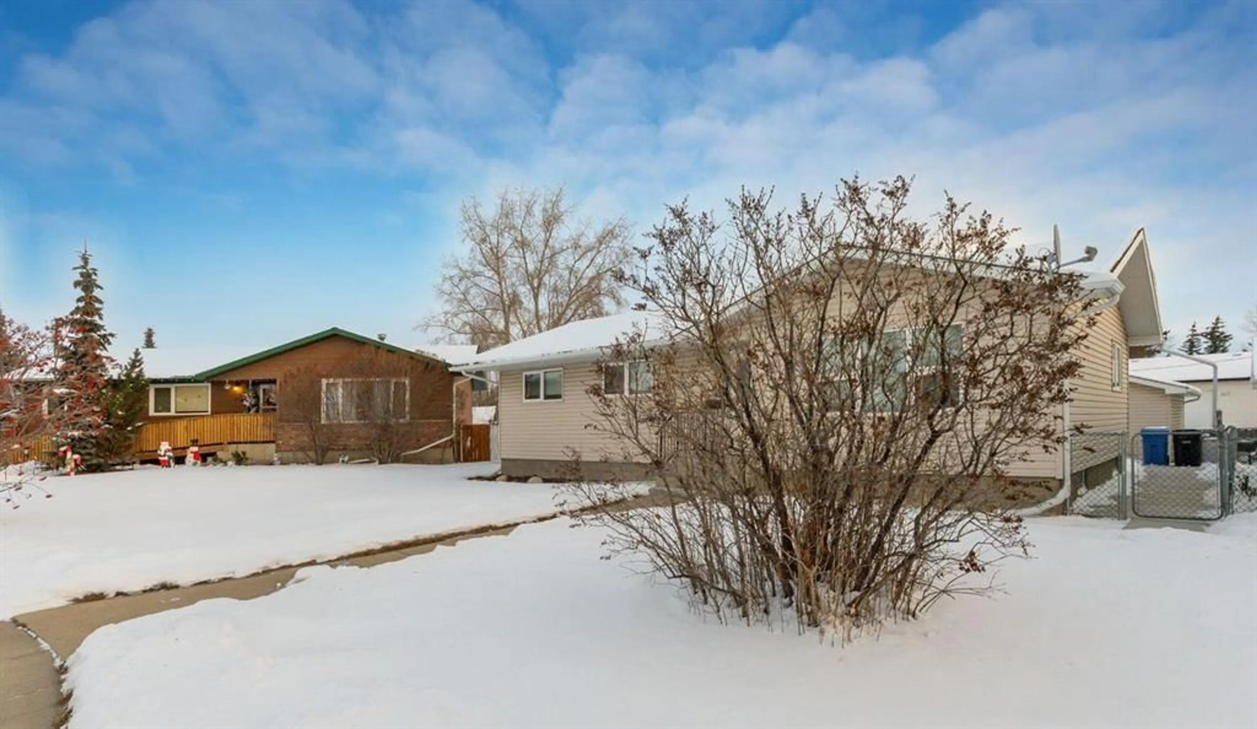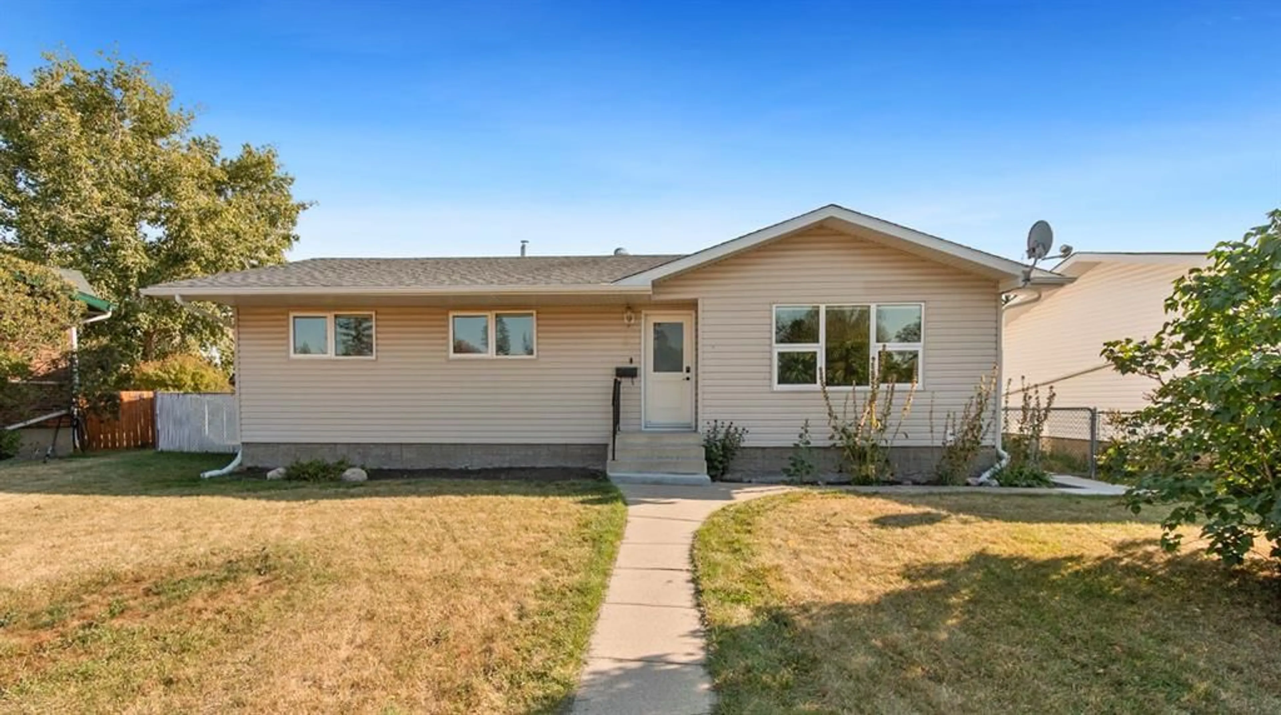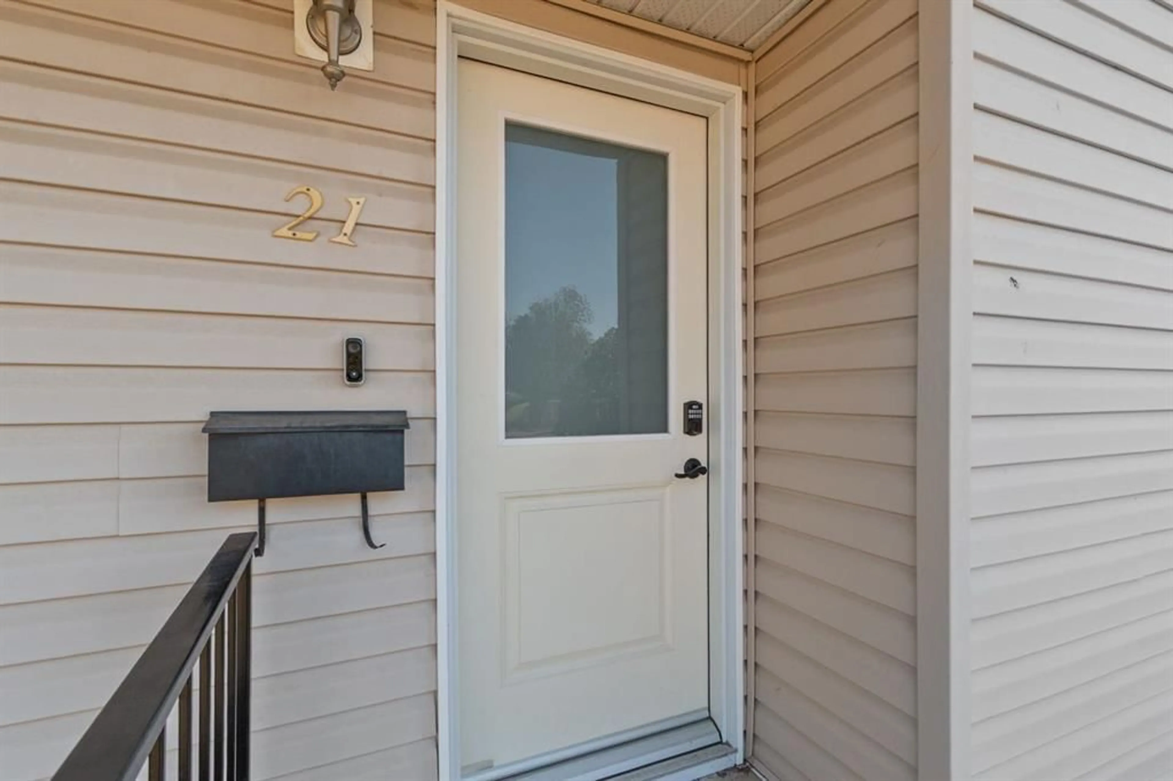21 Pearson Pl, Carstairs, Alberta T0M0N0
Contact us about this property
Highlights
Estimated valueThis is the price Wahi expects this property to sell for.
The calculation is powered by our Instant Home Value Estimate, which uses current market and property price trends to estimate your home’s value with a 90% accuracy rate.Not available
Price/Sqft$404/sqft
Monthly cost
Open Calculator
Description
Discover the best of small-town living at 21 Pearson Place in Carstairs . Where charm, space, and convenience all tie together. Tucked away on a quiet, family-friendly cul-de-sac established in the 1970's, this hidden treasure sits on an oversized 8800 sqft pie-shaped lot. The kind of space you just won’t find in today’s new developments. Imagine kids riding bikes safely out front, gardening or playing in the backyard . Thanks to the rear lane access, single detached garage, 2-car parking pad, and fenced RV space there is oppourtinuty to design your dream garage or workshop (with municipal approval)! Inside, this 1177 sqft bungalow has been lovingly maintained and tastefully updated by the same owners for over 45 years. The main floor offers a warm, functional layout with 3 bedrooms, a bright and inviting living room, and a sunny kitchen and dining area with french doors leading to the upper composite back deck. The kitchen has been refreshed with timeless oak cabinetry, granite countertops, and a moveable eat-up island with pan drawers — all designed for everyday functionality. Over the years, thoughtful updates including updated plumbing, 2024 triple pane windows & custom window coverings and a 2016 furnace add peace of mind. The lower level is partially finished with a 3-piece bathroom and plenty of room to expand. Step outside to find a fully fenced yard featuring upper and lower decks and two large garden sheds — offering beauty, storage, and plenty of outdoor living space. All of this is just steps from Carstairs’ vibrant Main Street, where shops, schools, and amenities are within walking distance — plus, there’s a great park just around the corner. If you’ve been waiting for the perfect blend of small-town comfort, big-lot freedom, and everyday convenience, this is the one.
Property Details
Interior
Features
Main Floor
Kitchen
12`6" x 8`0"Dining Room
12`6" x 11`9"Living Room
14`8" x 19`7"3pc Bathroom
10`10" x 6`11"Exterior
Features
Parking
Garage spaces 1
Garage type -
Other parking spaces 3
Total parking spaces 4
Property History
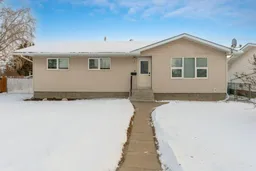 31
31