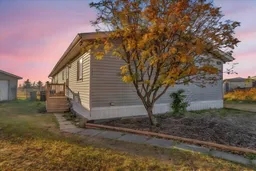Welcome to 172 Meadowlark Lane in Carstairs! This spacious and affordable 5-bedroom home offers 1,979 square feet of living space on a massive 10,900 sq ft lot, located in a quiet cul-de-sac. Perfect for a large family, someone needing extra storage space, or an investor looking for a rental opportunity, this property has something for everyone. Inside, you'll find five generously sized bedrooms, including a very large primary suite complete with an ensuite featuring a relaxing soaker tub. The kitchen is spacious and functional, with a large island, pantry, and appliances including a refrigerator and dishwasher that are approximately six years old. The home also includes a washer and dryer for your convenience, and the furnace was replaced about three years ago. Storage won't be an issue here, with an impressive 13 closets throughout the home. Outside, the property truly shines. There's a concrete parking pad that can accommodate multiple vehicles, a huge 24' x 26' insulated and oversized garage, and a large 12' x 16' storage shed for even more space. A back gate provides access for RV or larger equipment parking, and the yard is nearly fully fenced—just one small section left to complete. Whether you're ready to stop renting, searching for a smart investment, or looking for a home that offers room to grow, this is the property for you. Contact your favorite Realtor today to schedule a private viewing!
Inclusions: Dishwasher,Dryer,Electric Stove,Garage Control(s),Refrigerator,Washer
 35
35


