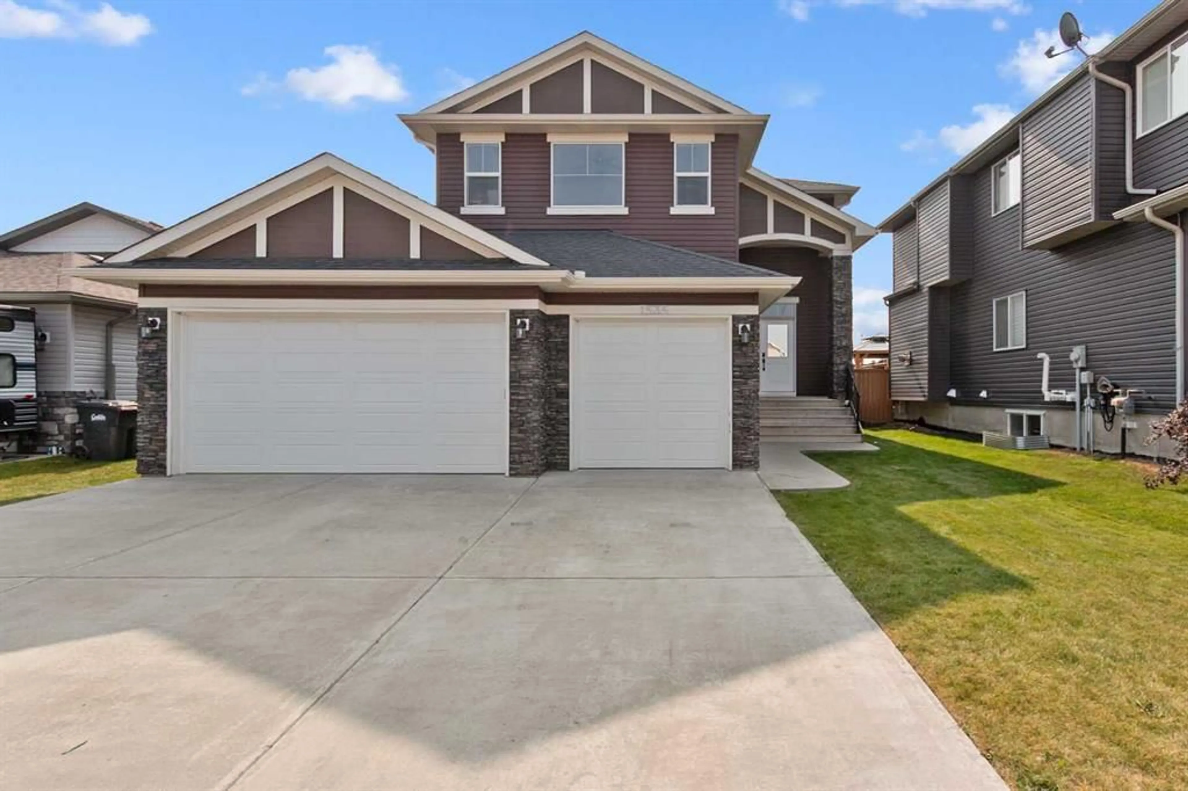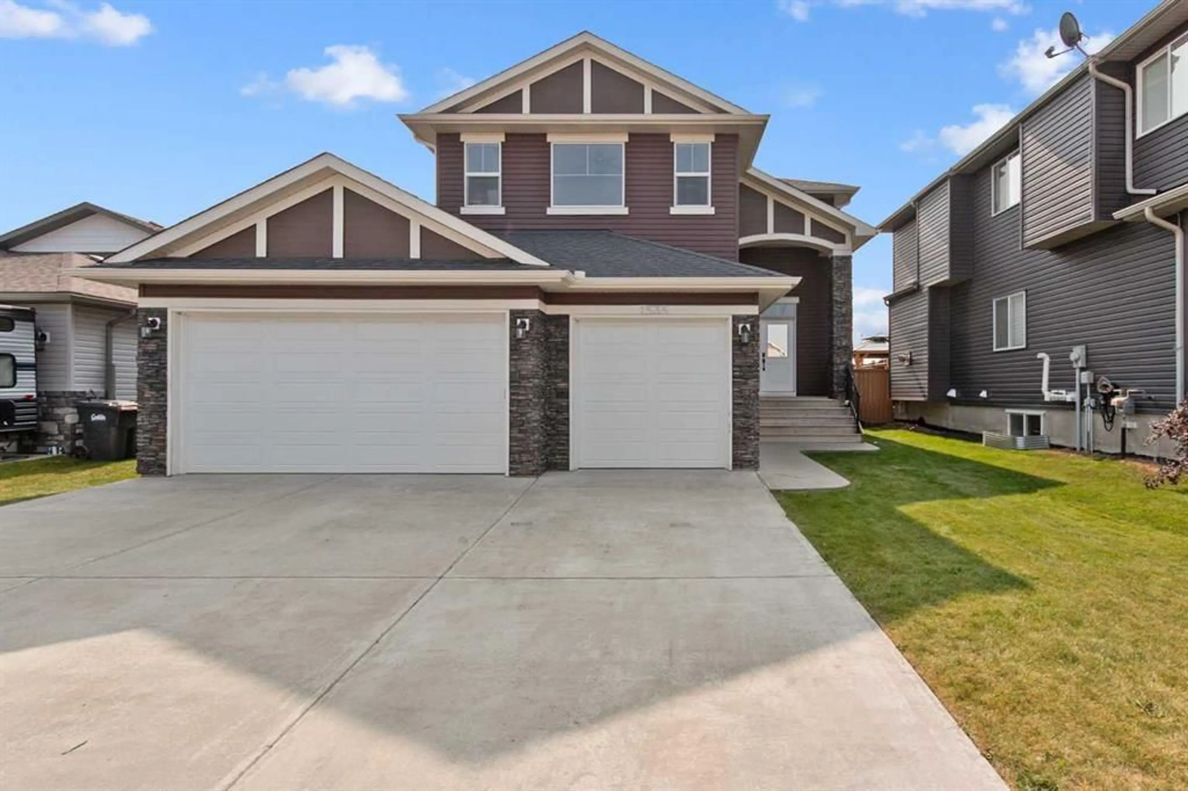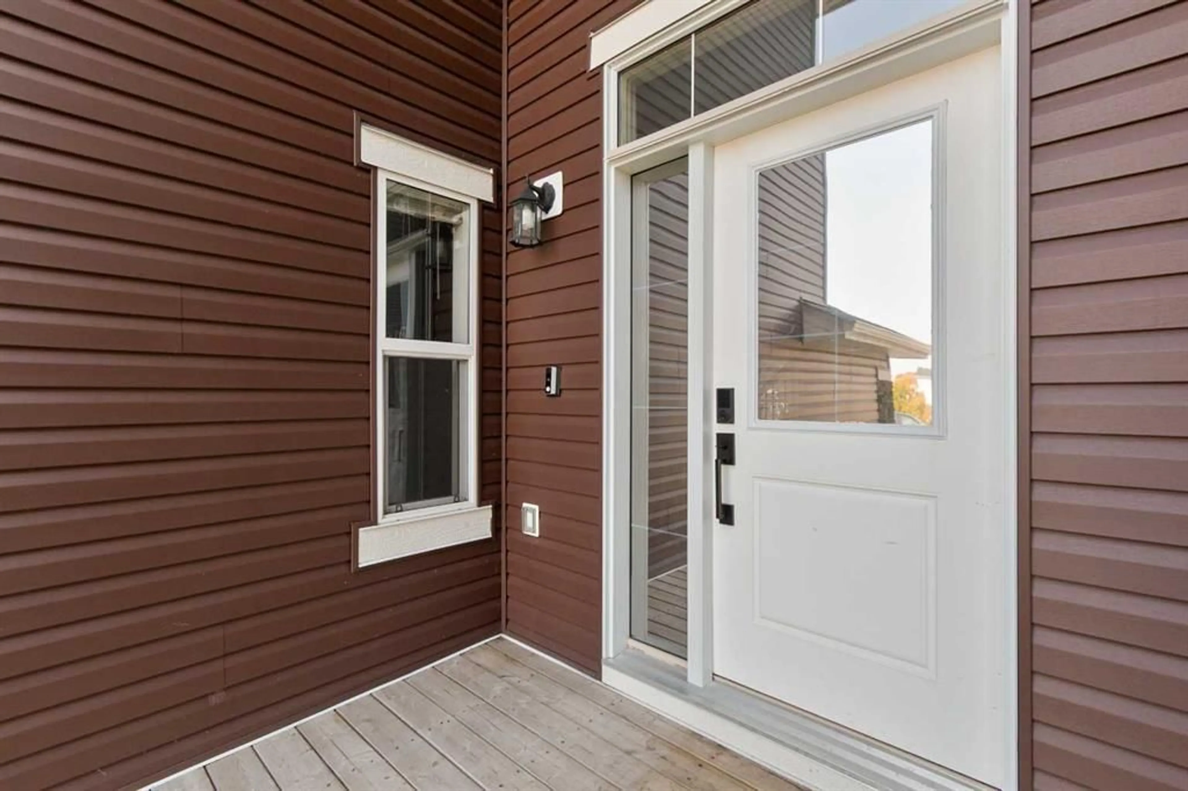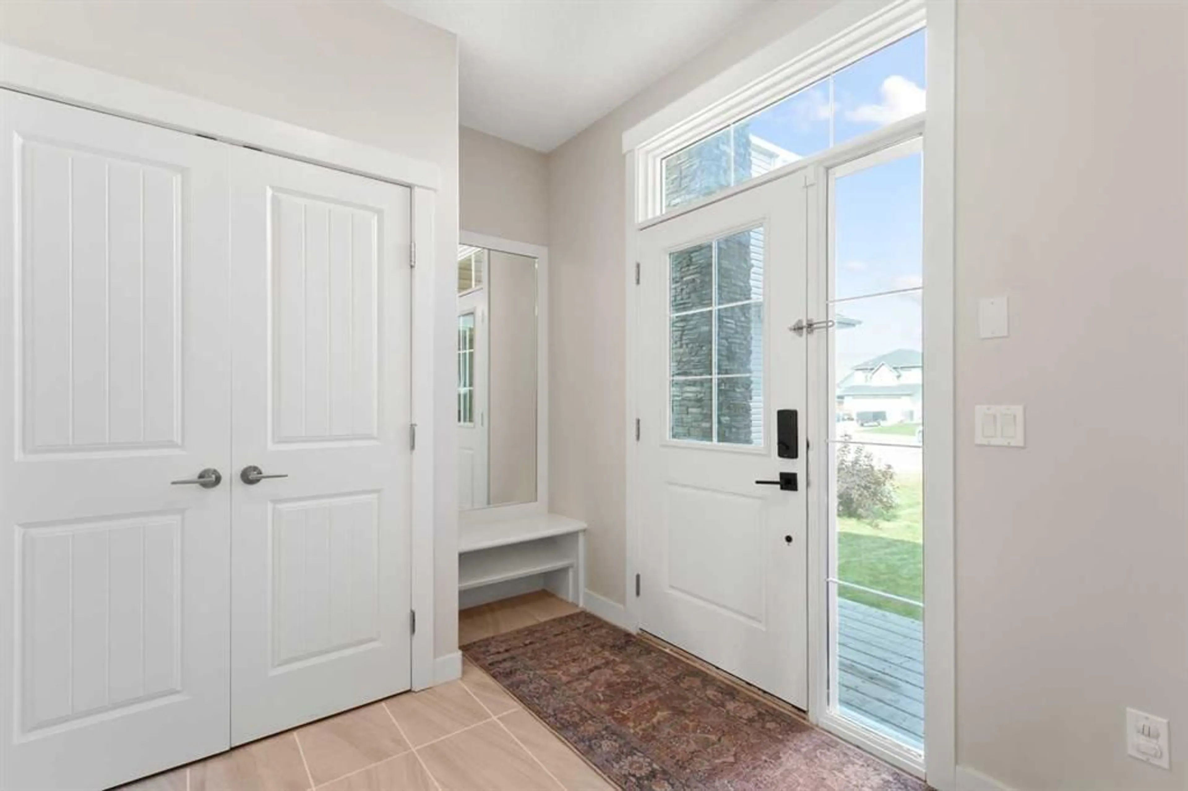1535 Idaho St, Carstairs, Alberta T0M 0N0
Contact us about this property
Highlights
Estimated valueThis is the price Wahi expects this property to sell for.
The calculation is powered by our Instant Home Value Estimate, which uses current market and property price trends to estimate your home’s value with a 90% accuracy rate.Not available
Price/Sqft$248/sqft
Monthly cost
Open Calculator
Description
This is the one you have been waiting for! With over 2400 sq ft, a triple garage, and a sunny south facing backyard, this 2-storey is perfectly placed right across from a park and pathways in family-friendly Carstairs. Step into the spacious front entry, where you will find a dedicated home office, ideal for working from home. The main floor features beautiful hardwood in the hallway and living room, flowing into a cozy living room with custom built-ins and a fireplace. The dining area is bright and open, leading into a showstopper kitchen with granite counters, upgraded lighting, and a modern design that’s perfect for gatherings. Step outside to the rear deck with pergola and take in the large backyard, offering plenty of space to relax, play, and entertain. A walkthrough pantry, mudroom off the garage, and a 2-piece bath complete the main level. Upstairs, you will love the large bonus room with a play structure, two spacious bedrooms, and the primary retreat with a spa-like 5-piece ensuite and walk-in closet. The unspoiled basement is ready for your future development. Carstairs is a vibrant community with schools, recreation facilities, and all the amenities you need, plus an easy commute to Calgary.
Property Details
Interior
Features
Second Floor
Bonus Room
13`0" x 19`1"Bedroom
10`7" x 14`0"Bedroom
10`1" x 13`11"5pc Ensuite bath
10`4" x 12`0"Exterior
Features
Parking
Garage spaces 3
Garage type -
Other parking spaces 3
Total parking spaces 6
Property History
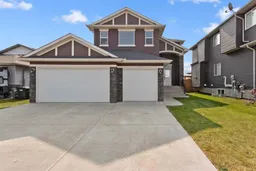 42
42
