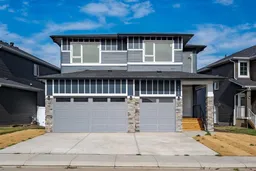Welcome to the stunning 4 bedroom home located in the heart of Carstairs. You will be impressed from the time you walk in the front door. Large entrance with cathedral ceiling. Beautiful & durable vinyl plank flooring throughout the main floor leading to the main living area and kitchen. Surely a chef's dream kitchen combining elegance and functionality with gorgeous quartz counters and one of the largest islands around. No shortage of cupboards in this one as it also includes a walk thru butler's pantry. An eating area like no other! Loads of room for those large family gatherings or friendly entertaining where everyone can be together. Just off the kitchen, you can enjoy your morning coffee, relax in the evening or watch the kids play from your no maintenance deck. A chic and tiled gas fireplace compliment the already exquisite open floor plan. Work from home or use this additional room as a playroom for the kids. Head upstairs to the spacious 2nd floor with 4 generous sized bedrooms, 2 with ensuites and a bright open bonus room that overlooks the front entrance. Very well laid out, this floor plan separates the primary bedroom from the others. The primary bedroom boasts 5 large windows, an enormous walk in closet and a spa like ensuite featuring a soaker tub, separate glass shower and 2 sinks with tons of counter space. Also on the second floor is a 4 piece main bathroom with tiled tub/shower and a spacious laundry room with cupboards & wash basin. This home has many large windows allowing for the natural light to shine through. Modern light fixtures throughout including black hardware. Not to mention the 3 car garage with high ceilings for extra storage and a man door leading to the back yard that backs onto a park. There is a $7500 appliance allowance. Worth a visit!
Inclusions: None
 40
40


