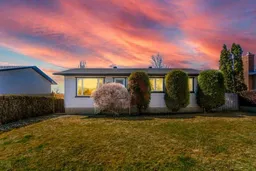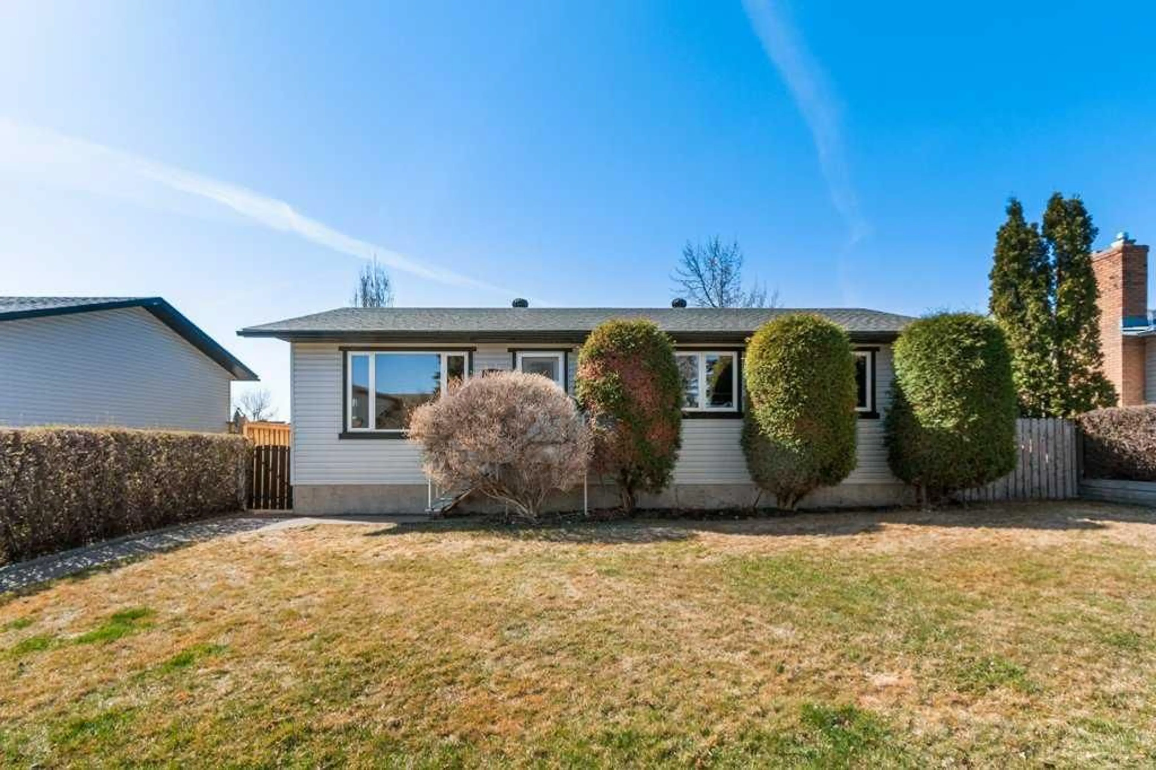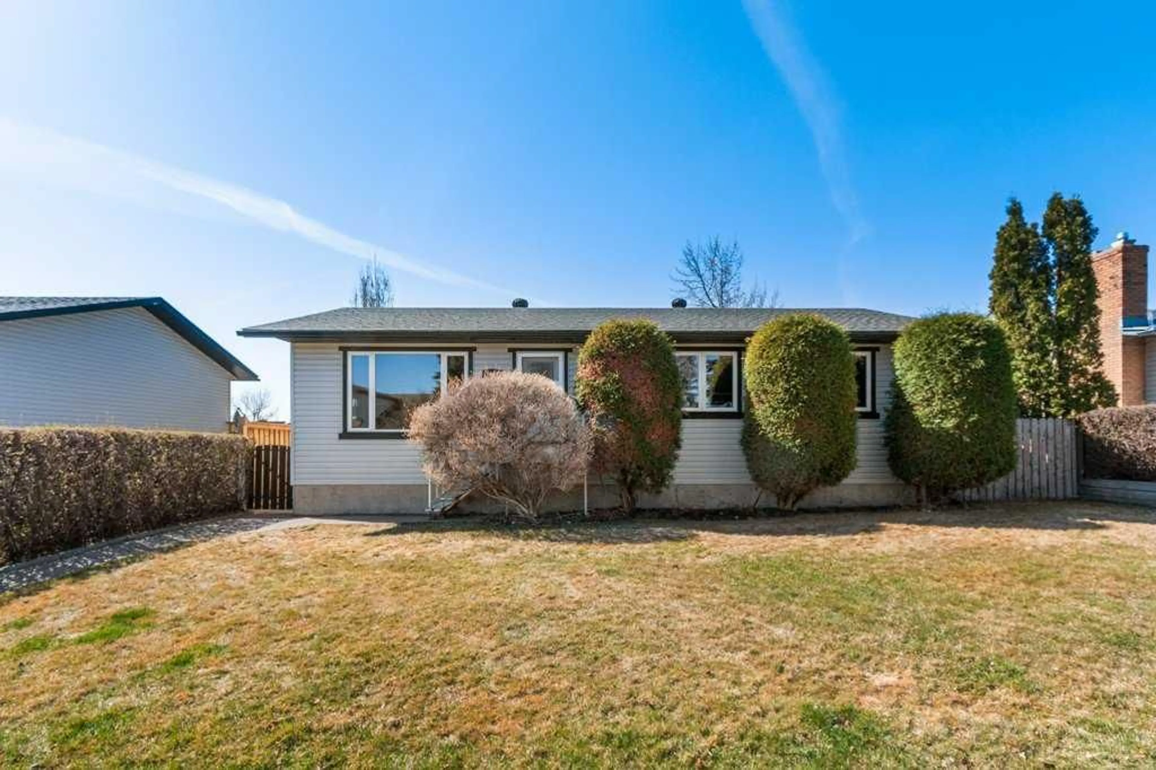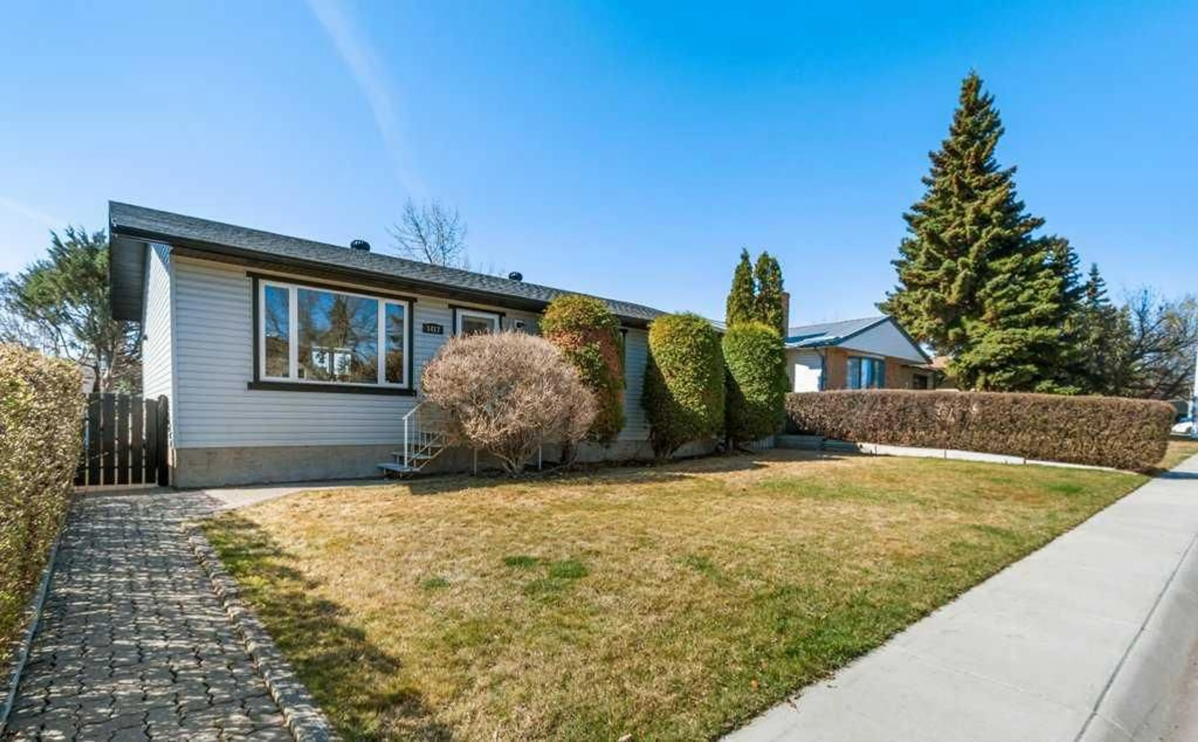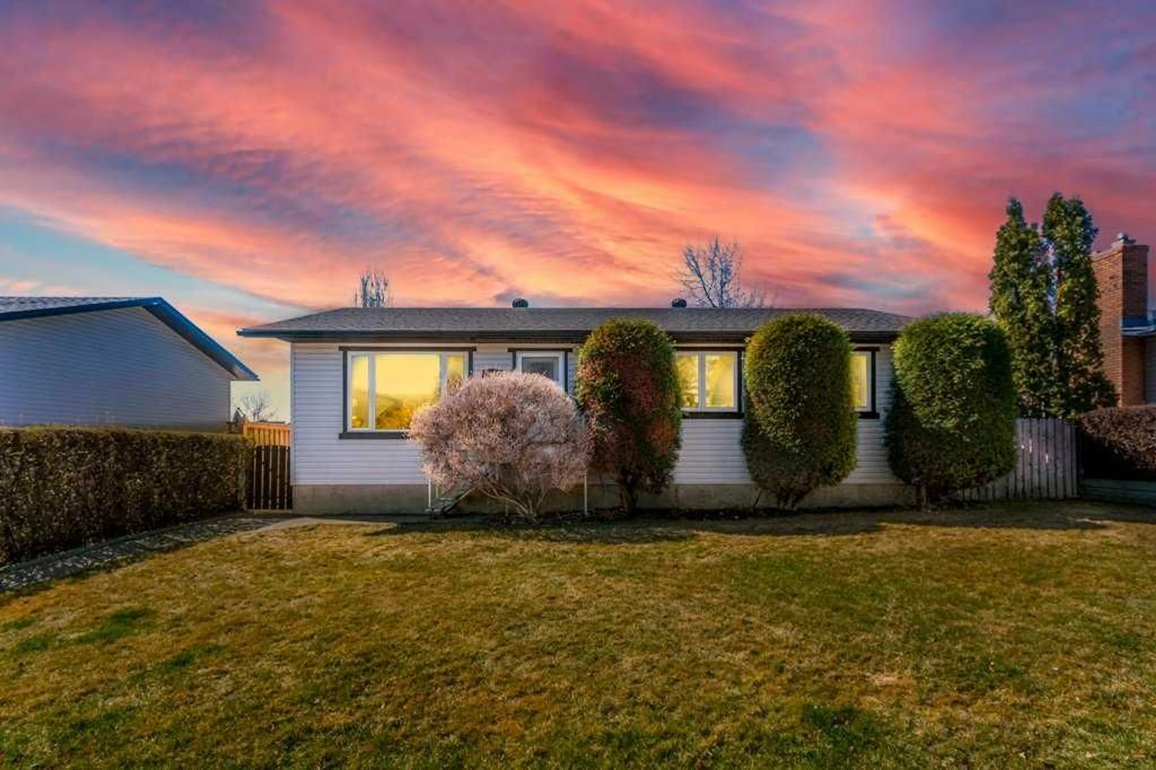1417 Mccrimmon Dr, Carstairs, Alberta T0M 0N0
Contact us about this property
Highlights
Estimated valueThis is the price Wahi expects this property to sell for.
The calculation is powered by our Instant Home Value Estimate, which uses current market and property price trends to estimate your home’s value with a 90% accuracy rate.Not available
Price/Sqft$449/sqft
Monthly cost
Open Calculator
Description
Welcome to this fully finished BUNGALOW located on a mature street in Carstairs. Offering 4 bedrooms (3 up and 1 down) and 2.5 bathrooms. You are greeting by a spacious living room that is filled with natural light, which flows effortlessly to the dining area open to the U-Shaped kitchen with CORNER PANTRY, STAINLESS STEEL appliances, and desk for added convenience and your weekly meal planning. The Primary suite is complete with a 2-piece ENSUITE and the added convenience of MAIN FLOOR LAUNDRY. There are two other generous sized bedrooms, with IKEA built-in Wardrobe systems that includes drawers. And, 4-piece bathroom on this floor makes one-level living easy. The basement offers a LARGE REC/FAMILY SPACE complete with a wet bar area, GAS FIREPLACE with flanking shelves, and a 3-piece bathroom. A massive bedroom / office with double doors completes this floor (window may not meet egress). Several rooms have seen FRESH PAINT. Outside in the SOUTH FACING BACKYARD you will find a two-tiered deck, raised garden beds, MATURE TREES/SHRUBS and loads of space to enjoy the outdoors. Features a 24x24 DOUBLE DETACHED HEATED GARAGE with RV parking potential (2 gates: 1 at the front & 1 at the back off the alley). This property is situated in an excellent location close to schools, shopping, parks & recreation. Do not miss your opportunity to own this great property located on a sought after street in this great community. Engineers Report is available upon request.
Property Details
Interior
Features
Main Floor
Kitchen
12`7" x 10`2"Dining Room
12`11" x 7`10"Living Room
12`5" x 18`0"Bedroom - Primary
12`6" x 10`10"Exterior
Features
Parking
Garage spaces 2
Garage type -
Other parking spaces 0
Total parking spaces 2
Property History
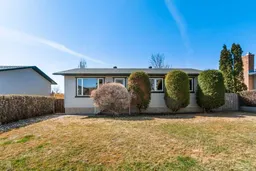 45
45