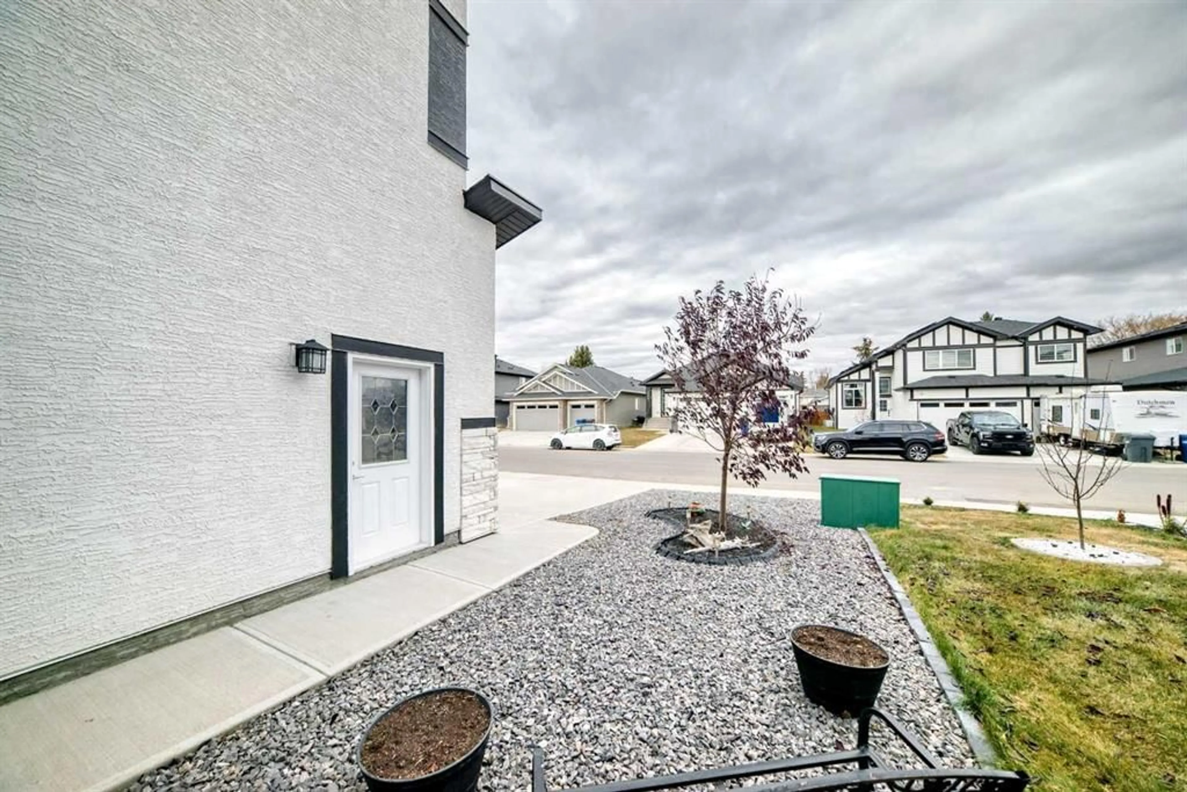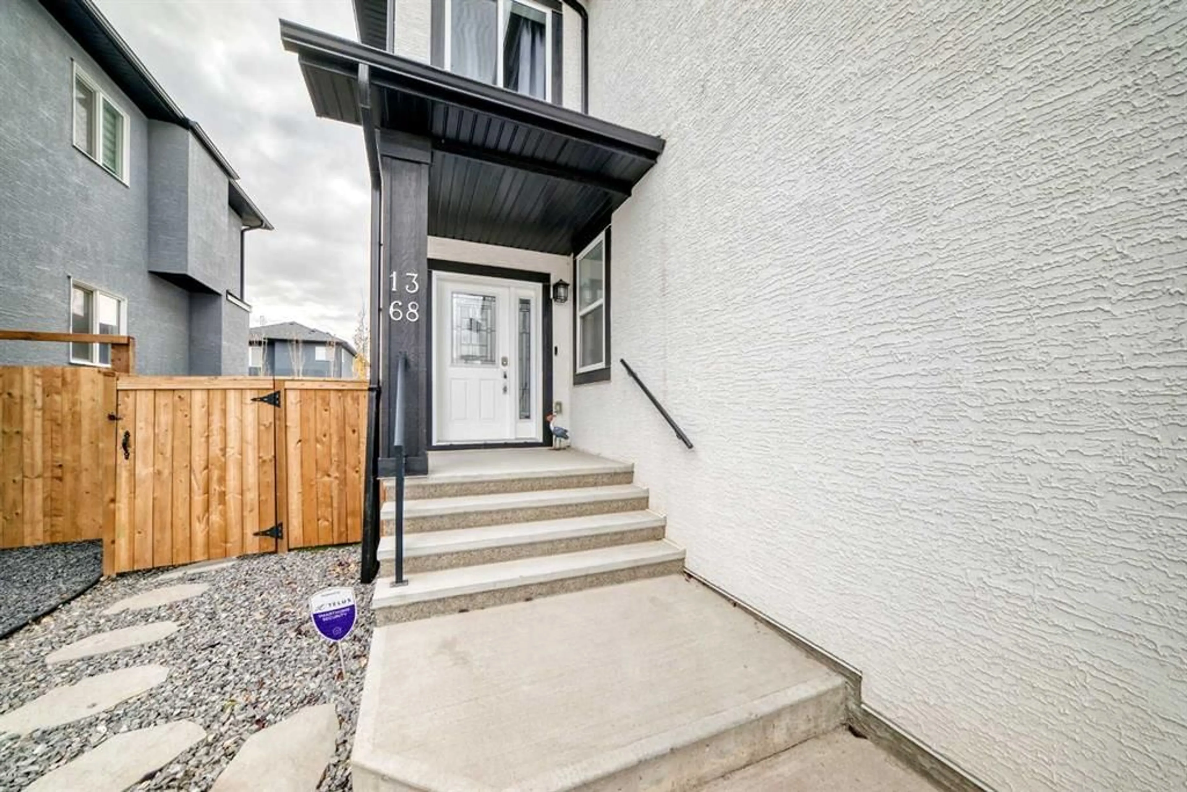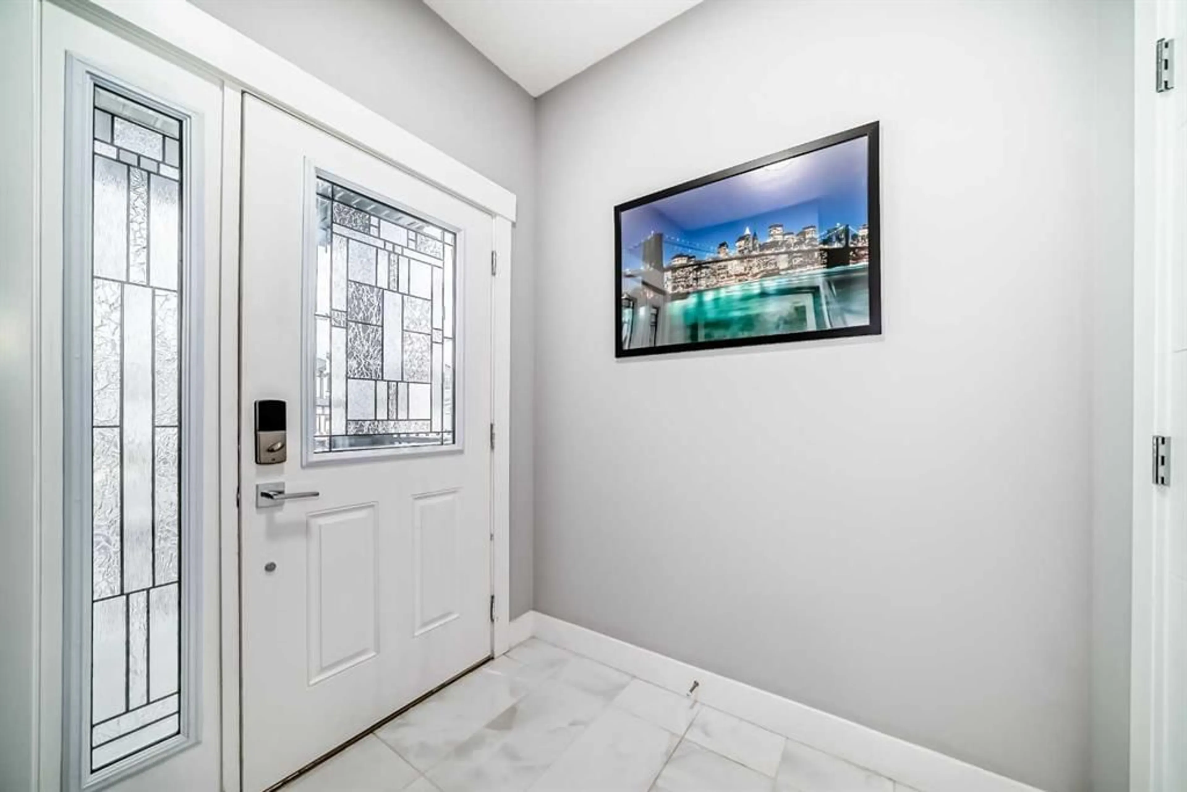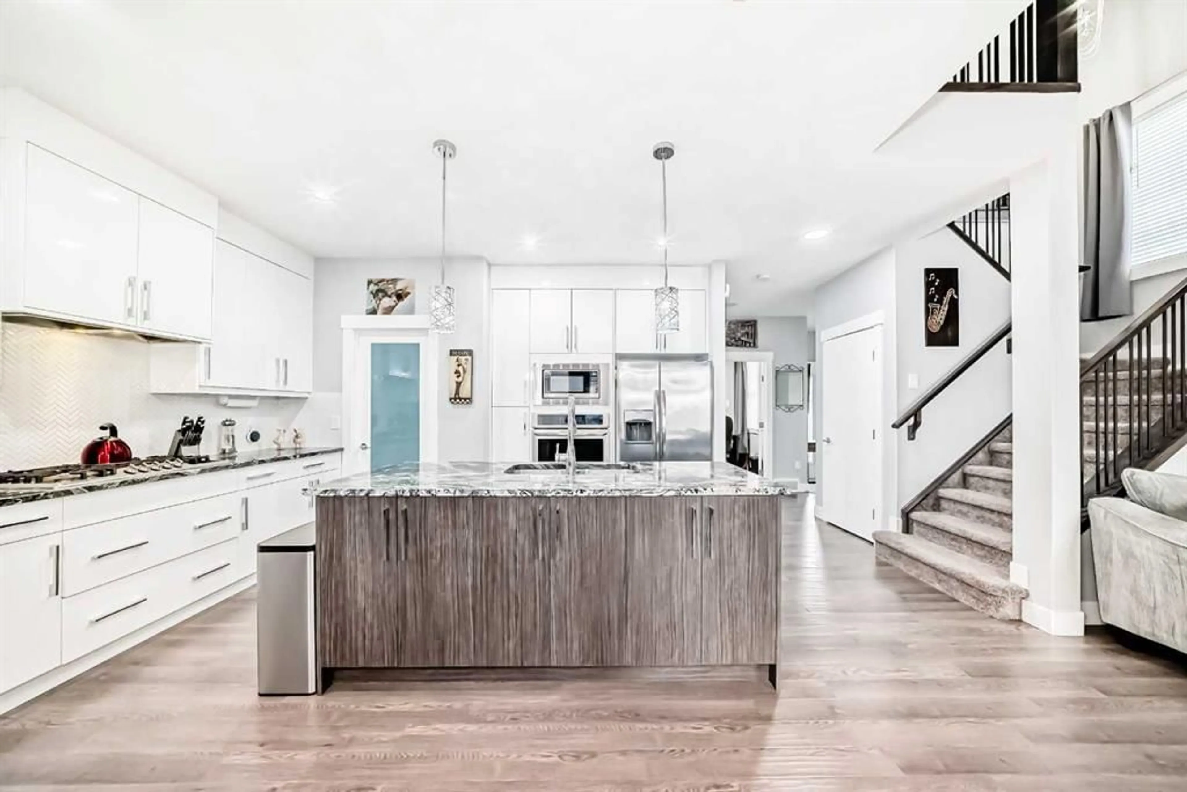1368 Lackner Blvd, Carstairs, Alberta T0M 0N0
Contact us about this property
Highlights
Estimated valueThis is the price Wahi expects this property to sell for.
The calculation is powered by our Instant Home Value Estimate, which uses current market and property price trends to estimate your home’s value with a 90% accuracy rate.Not available
Price/Sqft$283/sqft
Monthly cost
Open Calculator
Description
WELCOME TO YOUR DREAM HOME IN THE HEART OF CARSTAIRS! This home is Tucked away in a quiet cul-de-sac. An exquisite 2-storey residence offering the perfect blend of luxury, comfort, and convenience. Just minutes from the golf course and downtown shopping. This beautifully designed home is ideal for families and professionals alike. Step inside to discover 9' KNOCK DOWN CEILINGS and rich laminate flooring throughout the main level. The 18' HIGH CATHEDRAL CEILING and expansive Low-E vinyl windows flood the space with natural light, creating an airy and inviting atmosphere. This home includes CENTRAL AIR CONDITIONING to keep you cool on all those hot summer nights The kitchen is a showstopper, featuring 42" HIGH GLOSS CABINETS, GRANITE COUNTERTOPS, STAINLESS APPLIANCES and a MASSIVE ISLAND with BUILT IN GARBURATOR, perfect for casual meals or entertaining. Enjoy cozy winter evenings by the GAS FIREPLACE in the spacious living room, complete with a STUNNING TV SURROUND with tile and contemporary shelving. It comes with with built-in kitchen and primary bedroom CEILING SPEAKERS roughed in for your future hidden sound system. FRENCH DOORS lead to a versatile main floor office/extra bedroom, offering flexibility for your lifestyle. Upstairs, the OVERSIZED PRIMARY SUITE boasts a SPA LIKE 5-piece ensuite, also with GRANITE COUNTERS, a JETTED TUB, and a TILED SHOWER. Two additional bedrooms, a full bathroom, and a wonderful BONUS ROOM for your extra large screen tv to provide a special space for family living. Step outside into your MAINTAINENCE FREE back yard retreat, featuring a STUCCO EXTERIOR, PERGOLA COVERED DECK, a separate METAL GAZEBO and a cozy CORNER SWING, for those summer parties. All this, surrounded by ARTIFICIAL GRASS and decorative paving stones for easy upkeep. There's ample storage space including a DOG RUN along the extra large side yard, with a SEPERATE BASEMENT ENTRANCE, offering the possible development of a secondary suite (upon town of Carstairs approval and permitting) for future income. Car enthusiasts will be thrilled with the TRIPLE CAR, HEATED GARAGE, a true stunner with room for vehicles, tools, and or exercise equipment. A five minute walk to schools, parks, medical offices and the library, included in Carstairs' many amenities. THIS HOME HAS IT ALL, with Calgary just 30 minutes away, you'll enjoy the perfect balance of small-town charm and city convenience. Remainder of builder warranty included. SCHEDULE YOUR SHOWING TODAY.
Property Details
Interior
Features
Main Floor
Mud Room
8`9" x 3`8"2pc Bathroom
5`1" x 4`11"Dining Room
11`2" x 8`0"Kitchen
13`8" x 13`4"Exterior
Features
Parking
Garage spaces 3
Garage type -
Other parking spaces 3
Total parking spaces 6
Property History
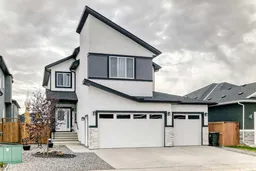 50
50

