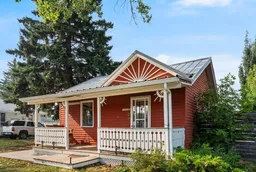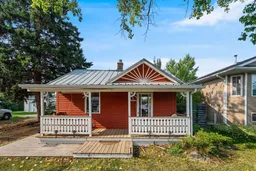Welcome to 1310 Centre Street in Carstairs – a home brimming with warmth, character, and the kind of charm only a small town can offer.
Step onto the covered front porch, and you’ll instantly feel the inviting presence of this cozy two-bedroom, one-bath bungalow. Inside, you’ll find thoughtful spaces that make the most of every square foot: a bright living room to gather in, a cheerful kitchen with vintage flair, and a dedicated laundry area that keeps life convenient, as well as a newly updated bathroom. With 904 sq. ft. of living space on the main level, this home is ideal for those seeking comfort in simplicity.
The real surprise lies beyond the back door. A detached garage does more than just store tools and a vehicle – it offers incredible flexibility. Attached to the garage is a private bedroom and 3-piece bathroom, perfect for guests, a home office, or a quiet retreat. It’s an undeniable bonus that opens the door to so many possibilities.
The yard is designed for enjoying the outdoors, complete with mature trees, space for a firepit, and covered deck space where friends and family can gather on warm prairie evenings. It’s the kind of setting that invites you to slow down, sip your coffee on the porch, and soak in the sense of community that Carstairs is known for.
Whether you’re a first-time buyer, downsizing, or simply searching for a home that offers a unique blend of charm and practicality, 1310 Centre Street is ready to welcome you.
Inclusions: Dishwasher,Electric Stove,Refrigerator,Washer/Dryer
 22
22



