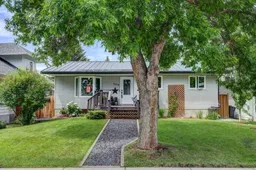Discover this charming and well-cared-for bungalow, perfectly tucked away on a peaceful, tree-lined street in Carstairs. This home shows pride of ownership from the moment you arrive and has seen numerous recent upgrades, offering true move-in-ready convenience. Curb appeal shines with a mature yard and an inviting front porch that welcomes you inside. Step through the new exterior door into a bright, open layout featuring a spacious foyer that leads seamlessly into a sun-filled living room and comfortable dining area — ideal for both relaxing and entertaining. The kitchen is warm and bright, with a clear view of the expansive fenced backyard, perfect for watching kids or pets play. Down the hall, you’ll find three generous bedrooms, including a primary suite with a private 2-piece ensuite, along with a modernized 4-piece main bath. The fully finished lower level adds impressive living space with a large recreation room, spacious fourth bedroom, and dedicated laundry and storage areas. Recent updates bring comfort and peace of mind, including new windows and exterior doors (2021), fresh interior paint, luxury vinyl plank flooring with new baseboards, and newer stainless steel appliances. Car lovers and hobbyists will love the heated double garage (21'4" x 23'2"), offering plenty of space for vehicles, tools, and toys. With its mature setting, thoughtful upgrades, and welcoming feel, this Carstairs bungalow offers the perfect blend of comfort, style, and functionality.
Inclusions: Dishwasher,Electric Stove,Microwave,Refrigerator,Washer/Dryer
 36
36


