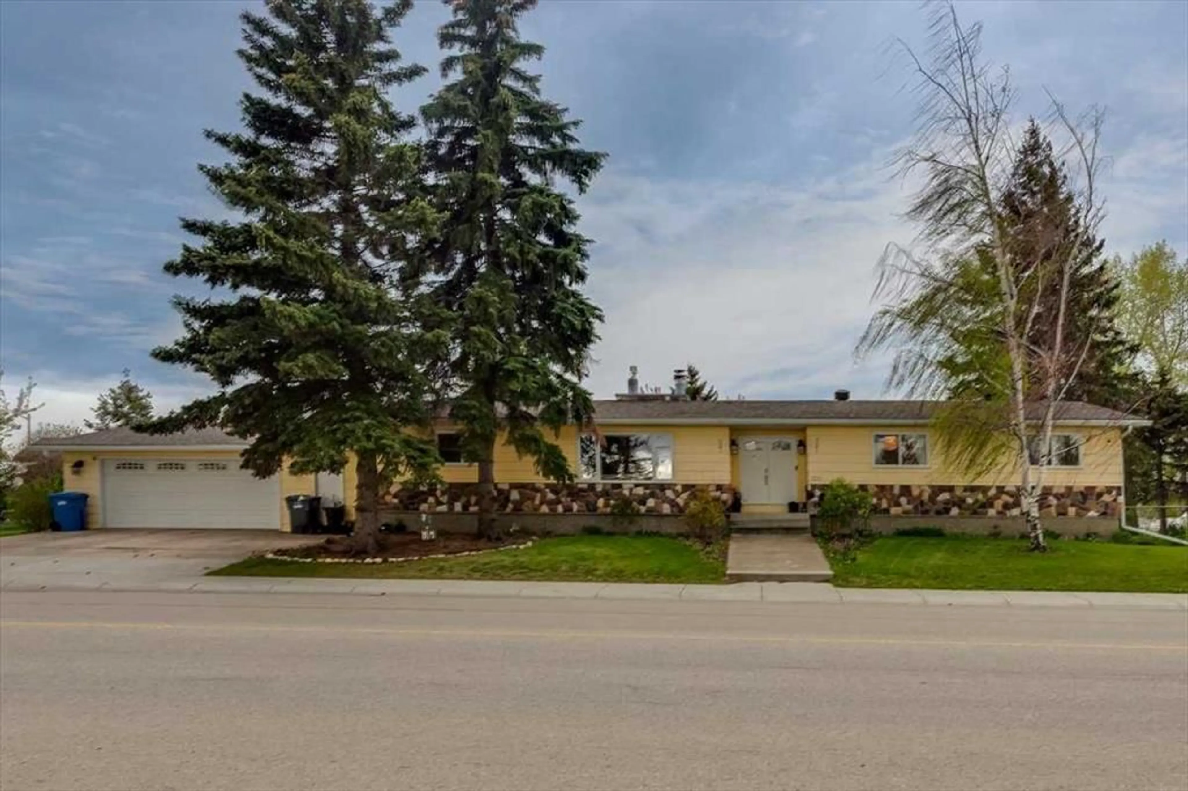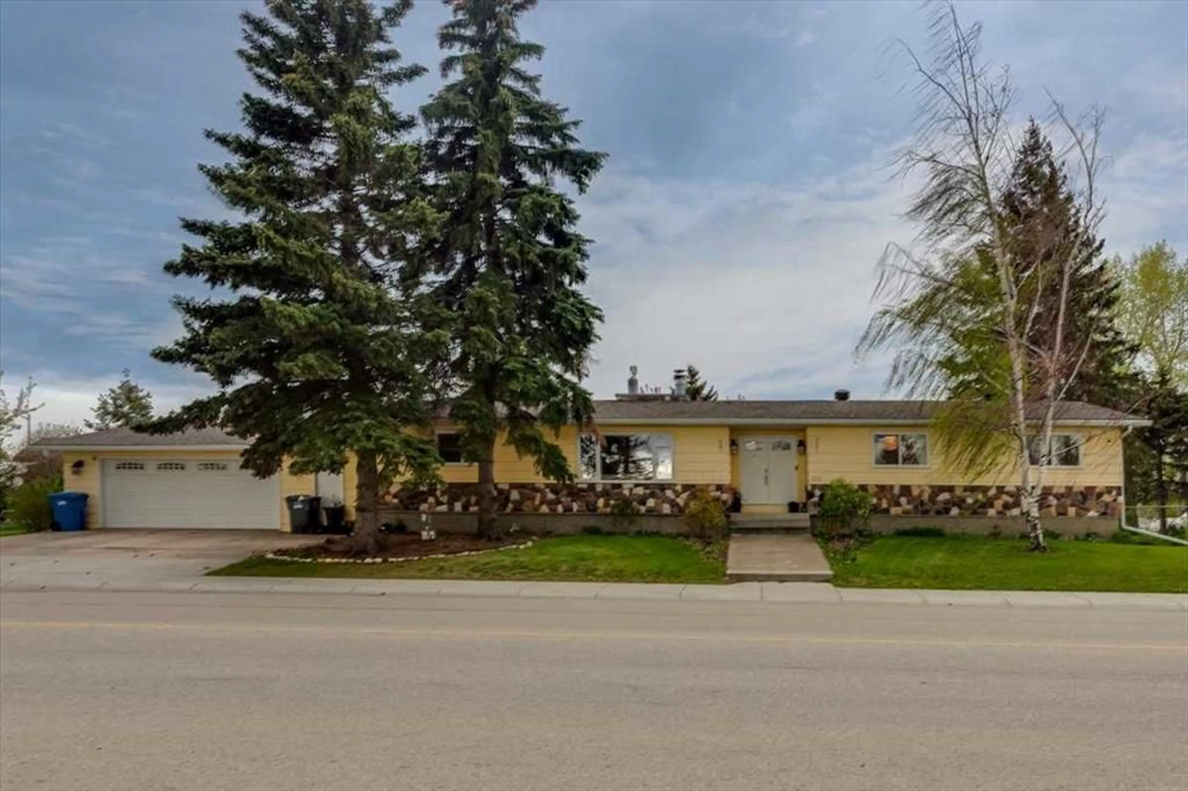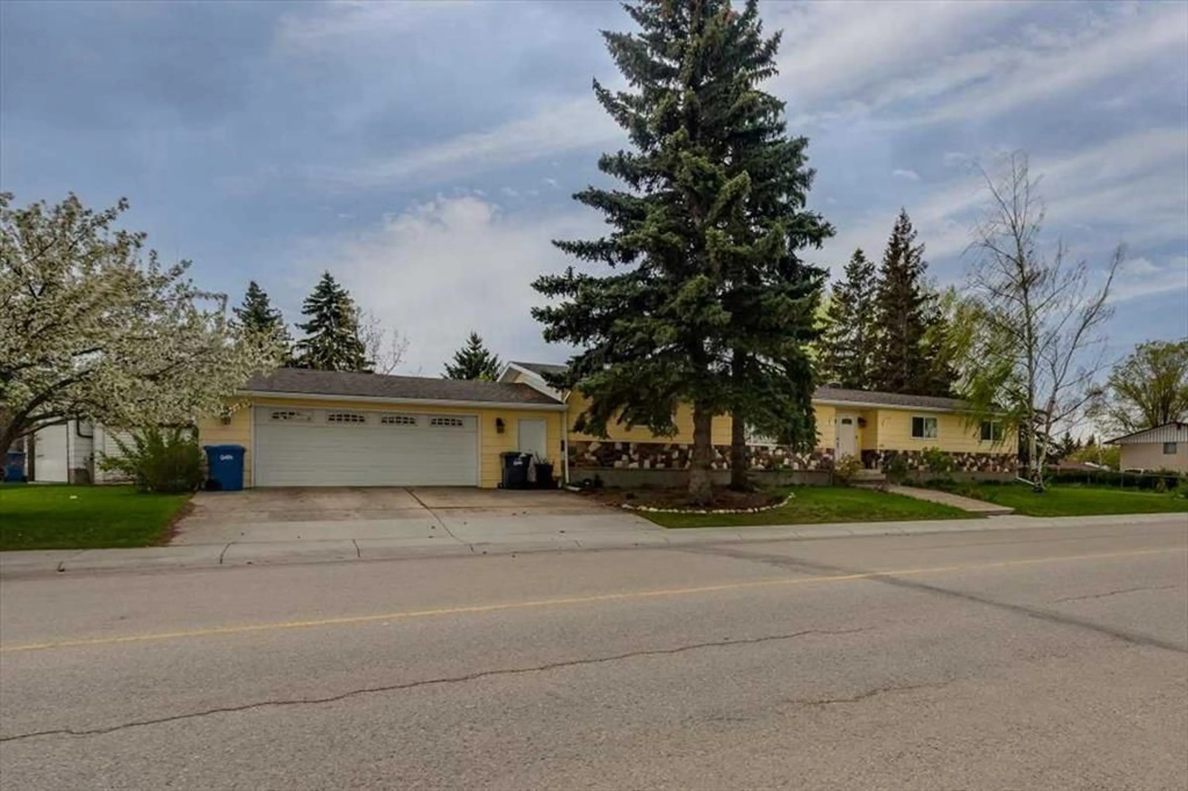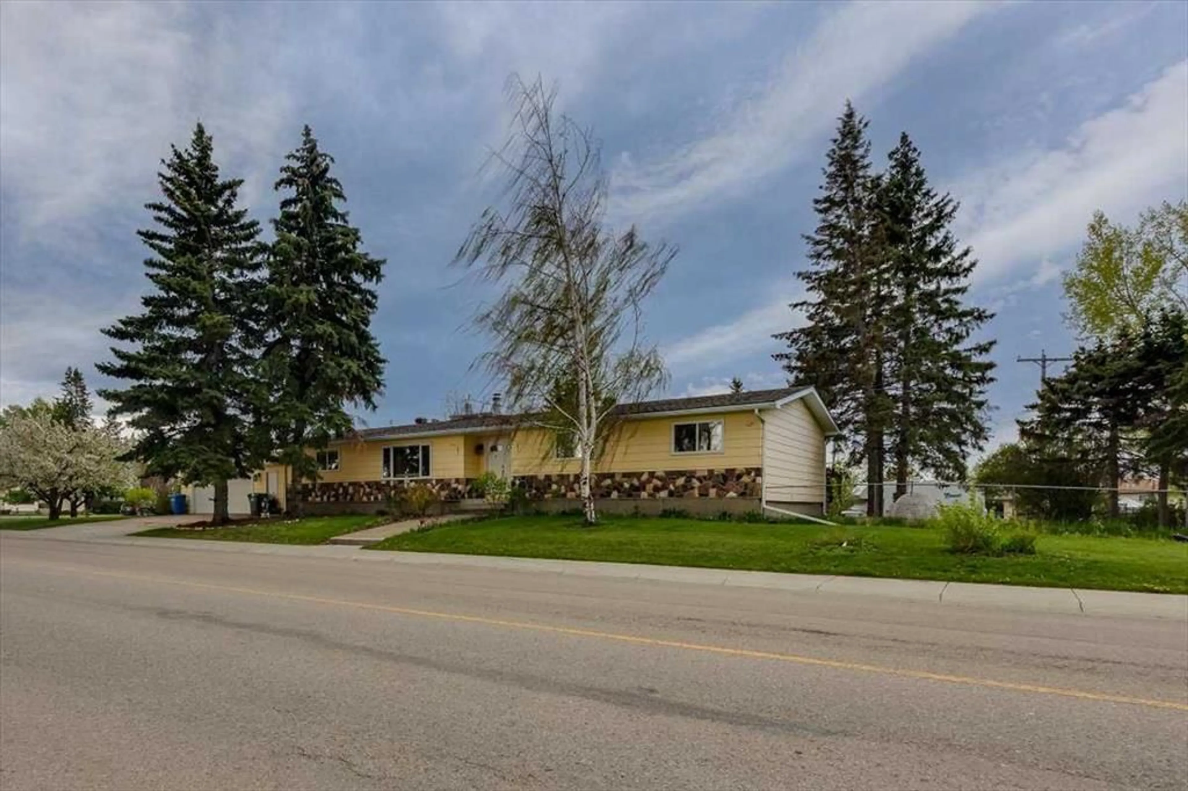1203 Gough Rd, Carstairs, Alberta T0M 0N0
Contact us about this property
Highlights
Estimated valueThis is the price Wahi expects this property to sell for.
The calculation is powered by our Instant Home Value Estimate, which uses current market and property price trends to estimate your home’s value with a 90% accuracy rate.Not available
Price/Sqft$274/sqft
Monthly cost
Open Calculator
Description
Love the idea of extra space for your family? This nearly 2,000 sq ft bungalow on a massive lot delivers—all on the main level! With 3 bedrooms, 2 full baths and main floor laundry, it’s perfect for families or anyone seeking easy, stair-free living. A full, unfinished basement offers endless possibilities for future development. Inside, you’re welcomed by a bright and expansive living and family room anchored by a newer gas fireplace. The layout flows into a spacious dining area, functional kitchen, and sunny breakfast nook with a wood-burning fireplace—a cozy bonus. The oversized attached garage provides ample storage and keeps your vehicles snow-free in winter. Outside, enjoy a large, fully fenced backyard with mature trees and landscaping—offering plenty of space for kids, pets, and outdoor living. There’s also a garden area ready for spring planting, established fire pit area and a large south-facing deck perfect for summer BBQs. A gate off the side alley provides convenient RV parking. Located in a well-established Carstairs neighbourhood kitty corner to Memorial Park - home to the Carstairs Splash Park, providing a fun and refreshing spot for families during the warmer months. Additionally, Memorial Park includes walking trails, green spaces, and a gazebo, making it a versatile location for outdoor activities and events. This home is a rare combination of size, layout, lot and location. Book your showing today!
Property Details
Interior
Features
Basement Floor
Other
25`9" x 70`1"Exterior
Features
Parking
Garage spaces 2
Garage type -
Other parking spaces 2
Total parking spaces 4
Property History
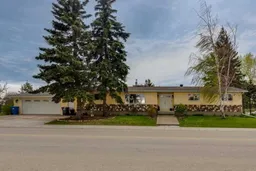 27
27
