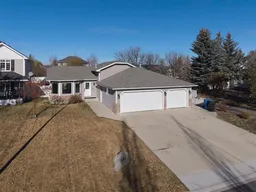Amazing VALUE in this STUNNING RENOVATED HOME situated on a LARGE LOT with a TRIPLE ATTACHED GARAGE, tucked away on a quiet street. This BEAUTIFUL HOME has been UPDATED THROUGHOUT, offering modern comfort and timeless style.
The gourmet kitchen is a chef’s DREAM, showcasing QUARTZ COUNTERTOPS, STAINLESS STEEL APPLIANCES, and a spacious ISLAND that opens to the dining area and living room. Patio doors lead to a DECK and MASSIVE FENCED BACKYARD — ideal for relaxing or entertaining.
The OPEN LAYOUT and VAULTED CEILINGS create a bright, airy feel, while the large windows allow natural light to fill every corner, making the space BRIGHT and CHEERY. Upstairs features 3 BEDROOMS and a full bathroom.
The lower level is fully finished with a large BEDROOM (or FLEX ROOM), a cozy REC ROOM with FIREPLACE, and a SECOND UPDATED BATHROOM.
The HEATED, DRYWALLED, INSULATED TRIPLE ATTACHED GARAGE with 240V POWER and RUNNING WATER is truly a mechanic’s or woodworker’s DREAM!
Located within walking distance to SCHOOLS, PARKS, SHOPS, and more — this is a FABULOUS HOME you won’t want to miss!
Inclusions: See Remarks
 50
50


