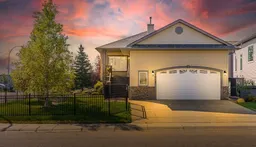Welcome to 1015 Carriage Lane Drive in Carstairs! This beautiful raised bungalow offers over 1,300 sq. ft. of living space, with four generous bedrooms and three full bathrooms. You'll notice the quality craftsmanship right away, with features like rounded drywall corners, knockdown ceilings, and impressive 9-foot ceilings on both the main floor and the basement.
The home is filled with natural light, thanks to its large windows and several skylights. The open-concept maple kitchen includes a big island and a walk-in pantry, making it both functional and stylish. The dining area is spacious—perfect for hosting—and the cozy living room features a stunning fireplace surrounded by custom built-in shelves.
The primary bedroom is roomy and includes a 5-piece ensuite. Also on the main floor, you'll find a second large bedroom, a well-designed 4-piece bath, and a handy laundry room.
There have been numerous upgrades throughout, including central air conditioning, a large composite deck, and a fully renovated basement. Downstairs, the finished basement provides even more living space, with two additional bedrooms, a roomy rec area, a 3-piece bathroom, and tons of storage.
The double garage is fully finished and includes hot and cold water—ideal for a workshop or car enthusiast. Outside, the yard is a true retreat, with a large deck, beautiful sandstone accents, a tranquil water feature complete with koi fish, and mature trees for added privacy and charm.
This home shows pride of ownership throughout and is move-in ready. Don’t miss your chance to see it—book a viewing today!
Inclusions: Built-In Oven,Central Air Conditioner,Dishwasher,Gas Cooktop,Gas Oven,Microwave,Refrigerator,Washer/Dryer,Water Softener,Window Coverings
 43
43


