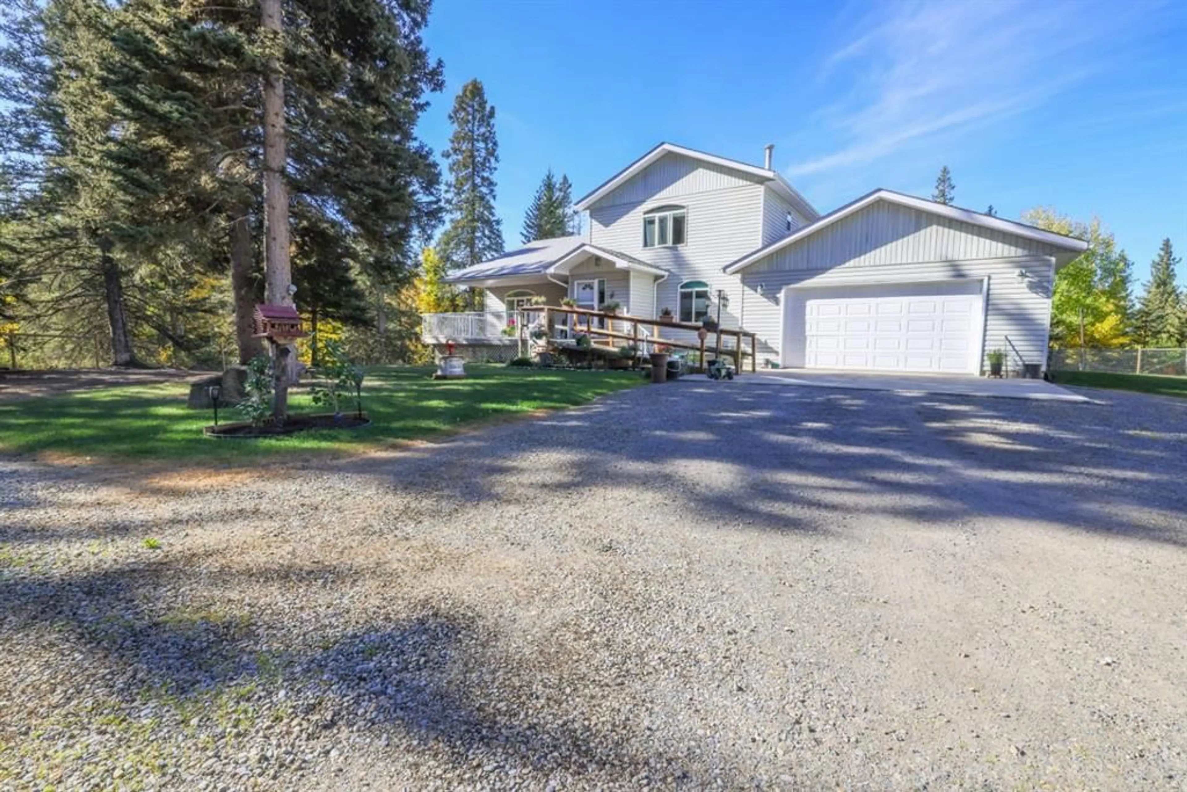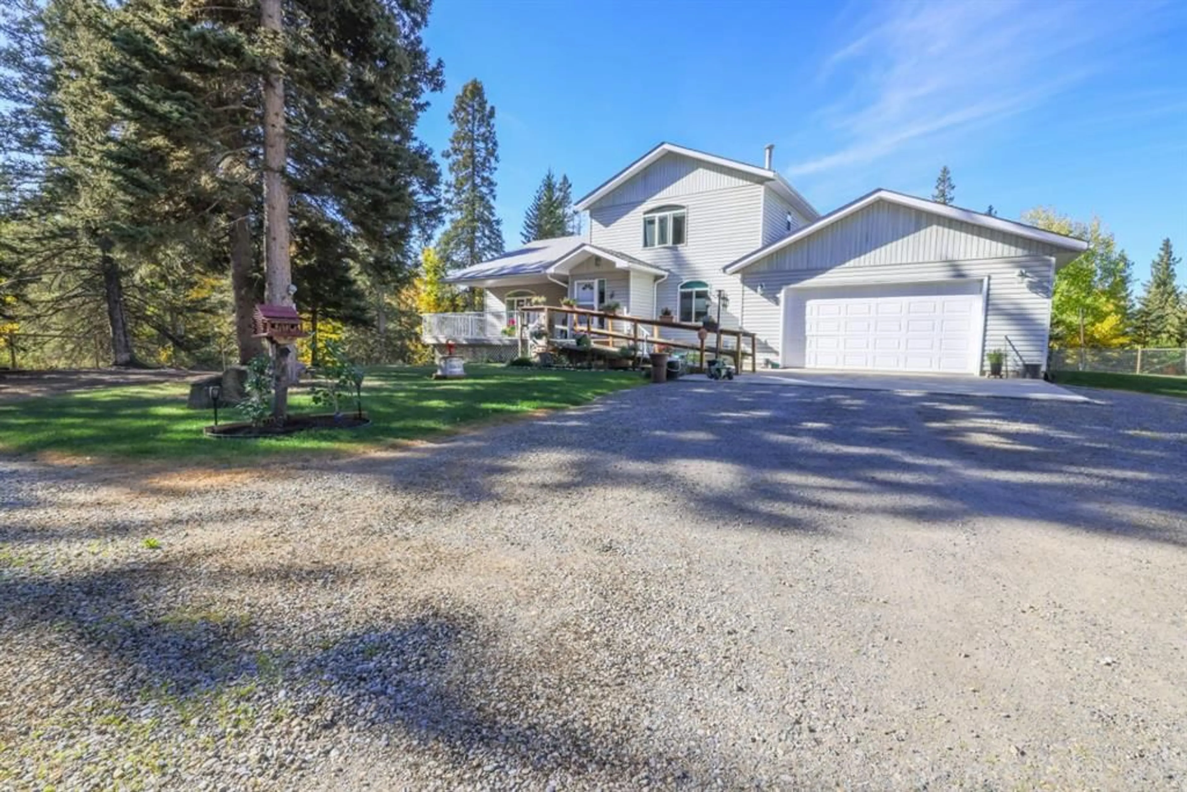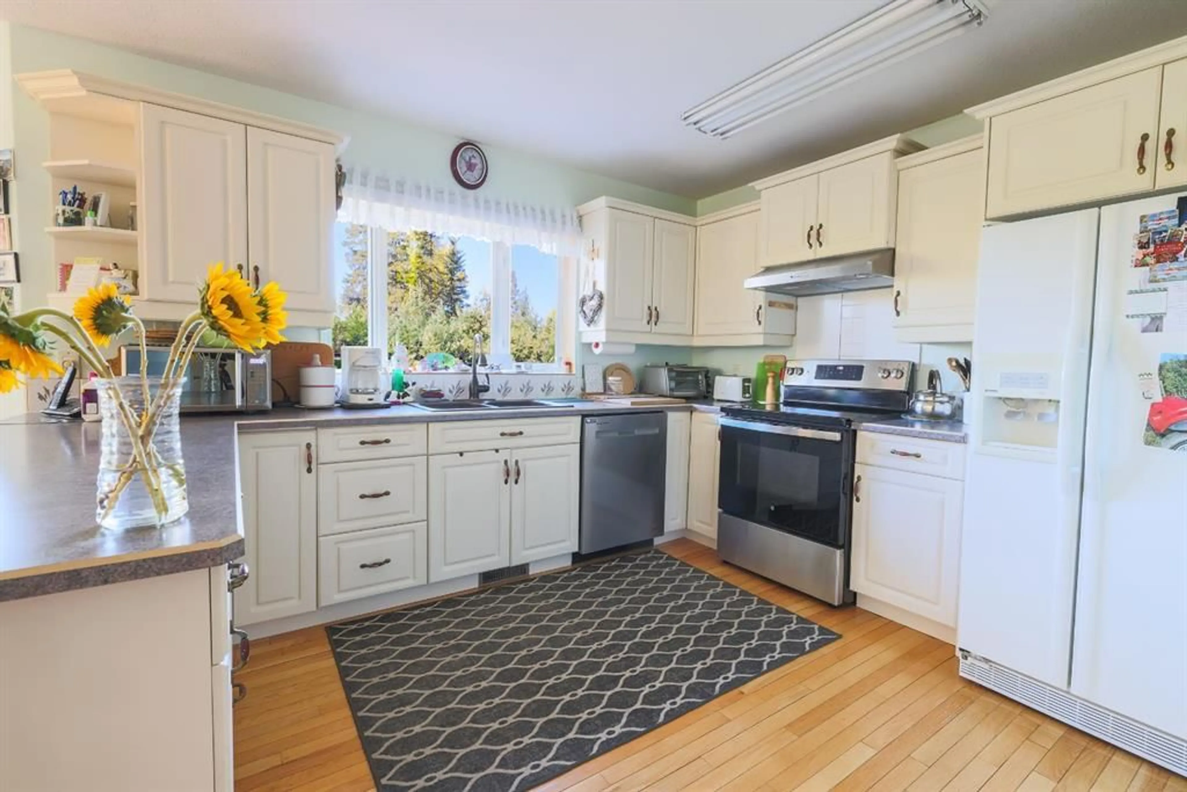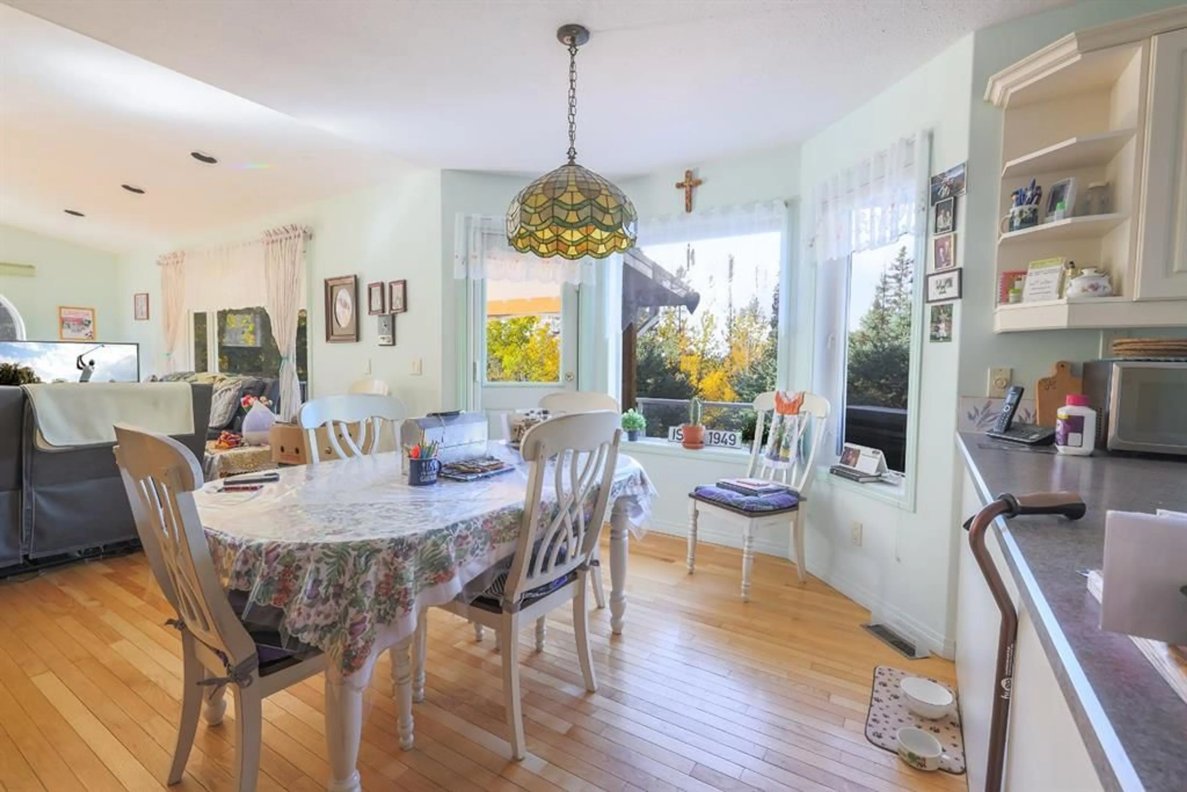5241 325A Township #236, Rural Mountain View County, Alberta T0M1X0
Contact us about this property
Highlights
Estimated valueThis is the price Wahi expects this property to sell for.
The calculation is powered by our Instant Home Value Estimate, which uses current market and property price trends to estimate your home’s value with a 90% accuracy rate.Not available
Price/Sqft$393/sqft
Monthly cost
Open Calculator
Description
THIS IS THE ONE! This move-in-ready acreage east of Sundre in the very desirable community of *Osadchuk heights* is unique, very well cared for and waiting for a new family. Set privately amongst mature spruce trees, this fully fenced property is acreage living just minutes from town conveniences. The home welcomes you with a warm and inviting main floor, featuring a spacious primary bedroom with an ensuite bathroom and a bright office—ideal for remote work or a cozy reading nook. Natural light fills the open kitchen-dining room, perfect for hosting or creating memories. Settle down at night in the family room and watch the sun set while keeping warm by the natural gas fireplace. Upstairs, a comfortable living room and second bedroom- and bathroom- open to a beautiful balcony, where you can relax with a cup of coffee while listening to birds sing or take in the fresh mountain air. Make it the ultimate office space with beautiful mountain views or a massive master bedroom area with ensuite and private living space! The fully developed basement provides exceptional additional living space, including a huge rec room perfect for entertaining, a guest bedroom, a full bathroom, and a thoughtfully designed canning and cold storage room—a dream for gardeners! The WALK-OUT basement also allows opportunity for additional separate living with its own entrance and parking space. Outside, this property truly shines. The landscaped yard offers a garden area, a well-equipped workshop for projects and hobbies, and a cozy fire pit area surrounded by nature—ideal for summer evenings under a canopy of stars. Two additional sheds on the property give more options for toys or storage. *Finding the right home starts here*! 5 minutes from Sundre and 25 minutes to Olds.
Property Details
Interior
Features
Main Floor
3pc Bathroom
8`8" x 7`10"4pc Ensuite bath
7`4" x 8`8"Bedroom - Primary
12`6" x 14`5"Dining Room
11`6" x 14`10"Exterior
Features
Property History
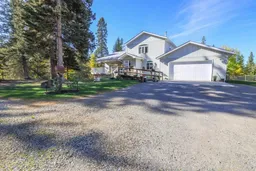 41
41
