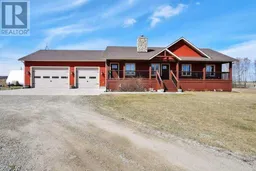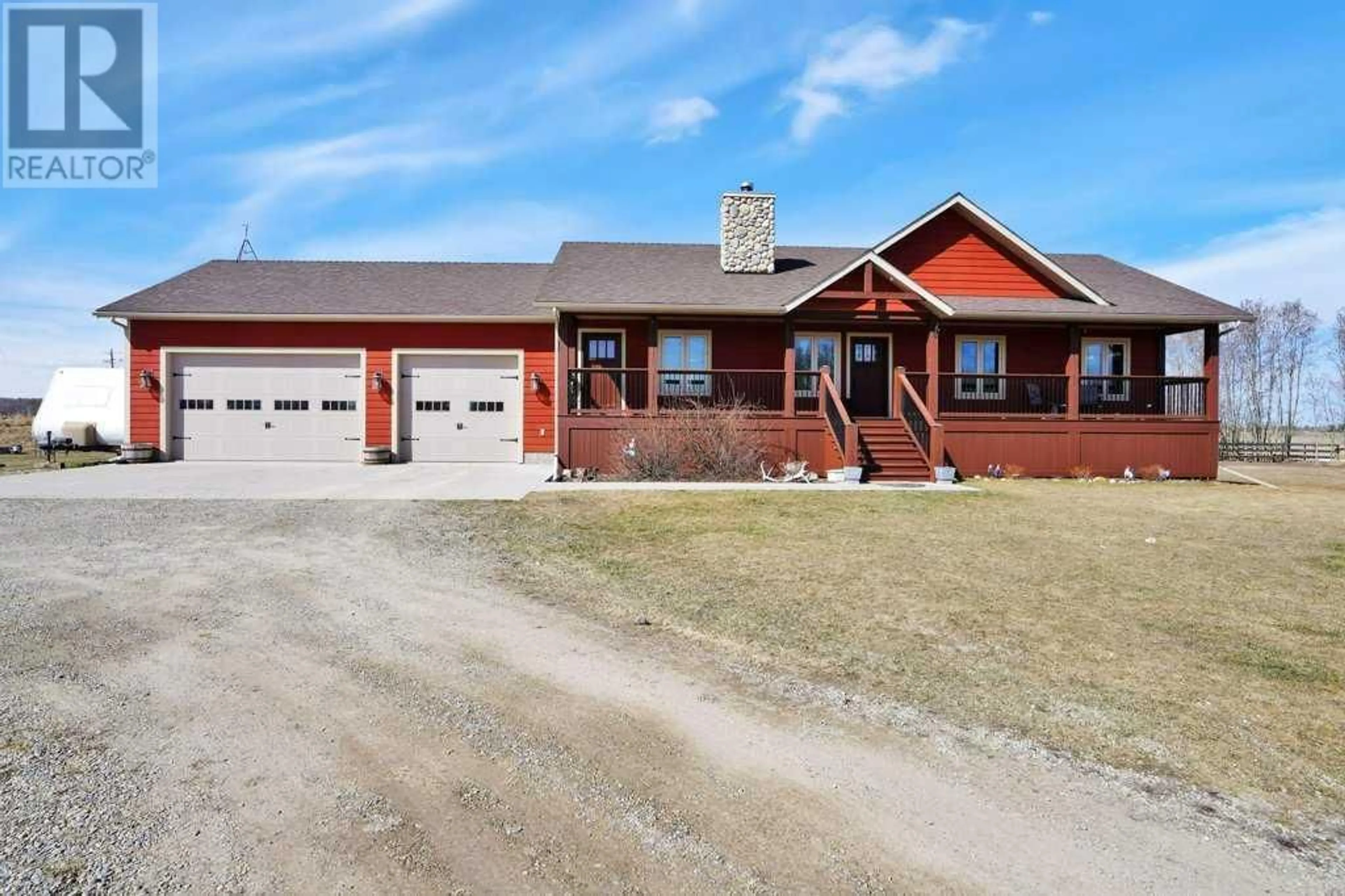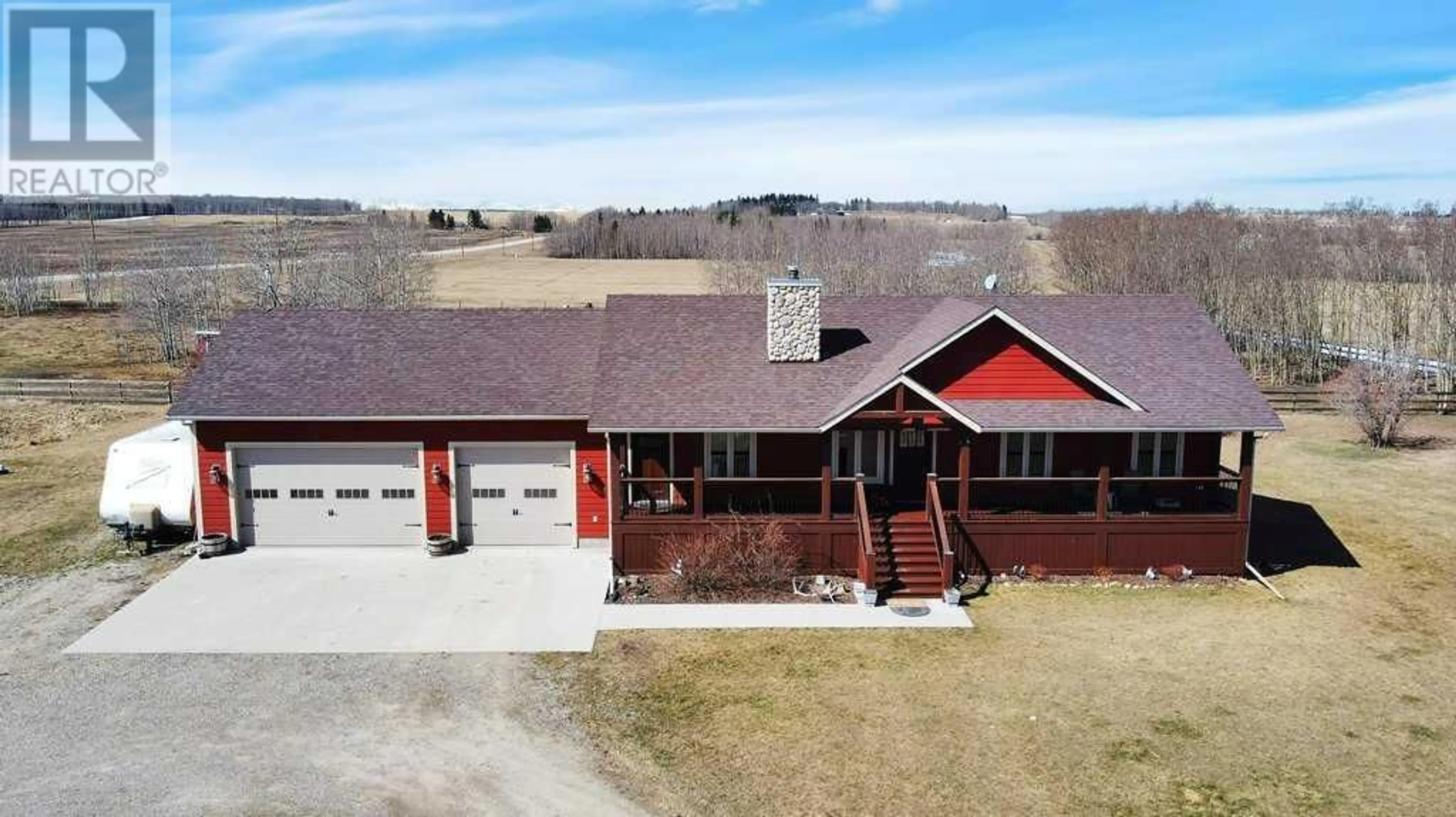4446 Highway 579, Rural Mountain View County, Alberta T0M2E0
Contact us about this property
Highlights
Estimated ValueThis is the price Wahi expects this property to sell for.
The calculation is powered by our Instant Home Value Estimate, which uses current market and property price trends to estimate your home’s value with a 90% accuracy rate.Not available
Price/Sqft$735/sqft
Days On Market35 days
Est. Mortgage$4,724/mth
Tax Amount ()-
Description
Home Has Been Painted This Week With New Pictures Coming Soon!! New Pictures Charming Acreage in Water Valley! The Property Includes 6 acres with a Bungalow & Triple Attached Garage, 2 Horse Paddocks (Potential to Add Another).This Fully Developed Bungalow Hosts Over 2700 sq ft of Living Area. The Open Kitchen, Dining & Living Room Area is Bright & Sunny with Vaulted Ceilings. The Kitchen has Tons of Cupboard Storage, Large Island & Corner Pantry. The Dining Area Has Plenty of Room for a Large Table to Host Family & Friends with Patio Doors Leading to the Back Deck with Mountain Views. The Cozy Living Room Includes Wood Stove and Doors Leading Out to the front Veranda. The Primary Bedroom is Oversized With Walk-in Closet & Large Ensuite with His & Hers Vanity and Glass Shower. Beside the Living Room is a Den and Additional 2 Pce Bath. There is Main Floor Laundry Conveniently Located off the Mudroom & Garage Entrance. The Fully developed Basement has a Huge Rec Room Area, Additional Office/Craft Room, Two Bedrooms and a 4 piece Bathroom. Both Additional Bedrooms are a Good Size With Large Windows Making Each Room Bright. The Attached Triple Car Garage has In-Floor Heat, and Plenty of Room For All Your Toys. Outside You Will Find the Fully Landscaped Yard with 2 Pasture Areas (One Includes a Waterer and Horse Shelter), a Shed, Garden Area & Greenhouse. Property Has Great Views and is Not Located in a Subdivision. Located Just a Few Km's off Hwy 22, Access is All Paved Providing Easy Commute in Any Direction. (id:39198)
Property Details
Interior
Features
Basement Floor
4pc Bathroom
8.92 ft x 7.42 ftBedroom
12.67 ft x 13.58 ftRecreational, Games room
28.92 ft x 26.17 ftStorage
8.92 ft x 8.75 ftExterior
Features
Parking
Garage spaces 3
Garage type Attached Garage
Other parking spaces 0
Total parking spaces 3
Property History
 42
42



